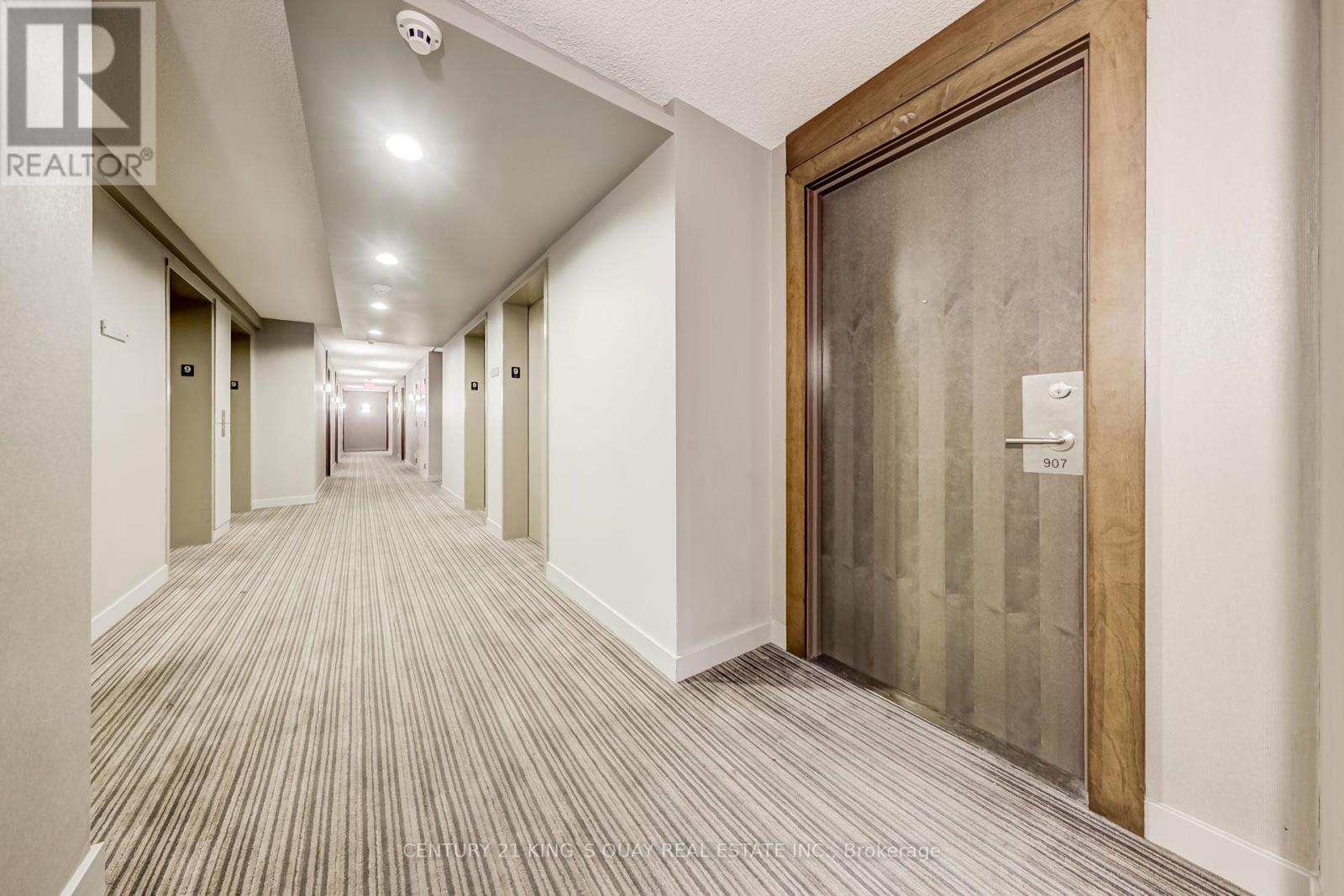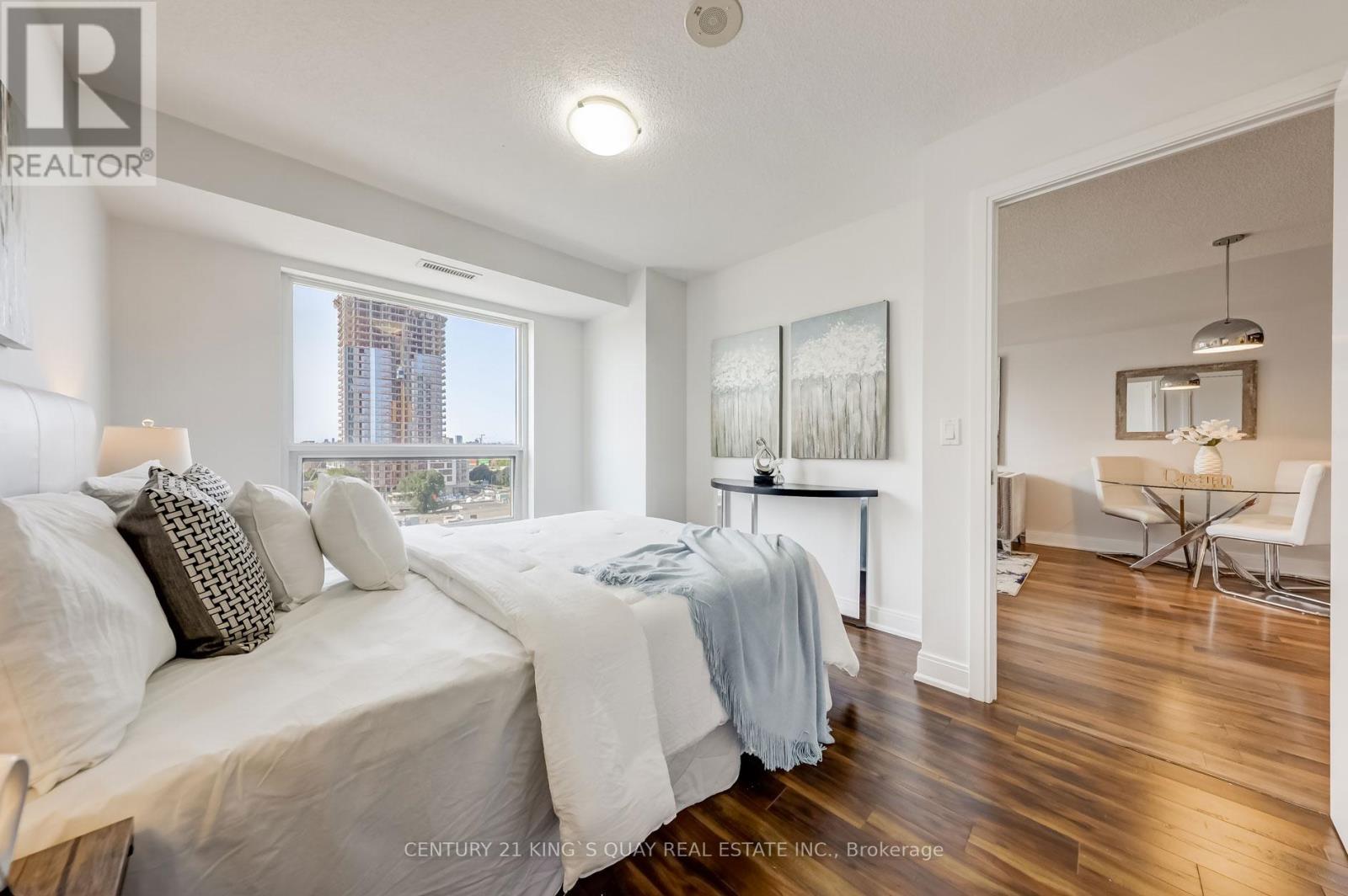907 - 125 Village Green Square Toronto, Ontario M1S 0G3
2 Bedroom
1 Bathroom
599.9954 - 698.9943 sqft
Indoor Pool
Central Air Conditioning
Forced Air
$2,400 Monthly
Beautiful And Well-Maintained 1+Den Condo By Tridel. Practical Layout. Large Bedroom + Den Approx. 652 Sf With Open Balcony, Bright & Spacious. Large Den May Convert To 2nd Bedroom. Hardwood Flooring Throughout, Kitchen And Laundry With Full Size Appliances. Walk-in Closet. Minute To 401, Walk To Ttc & Future Go Station. Close To Park, School, Restaurants, Malls Etc. Amenities Including Indoor Swimming Pool, Excercise Room, Guest Suites, Daycare & More. A Must See! (id:50886)
Property Details
| MLS® Number | E10414225 |
| Property Type | Single Family |
| Neigbourhood | Agincourt South-Malvern West |
| Community Name | Agincourt South-Malvern West |
| AmenitiesNearBy | Park, Public Transit, Schools |
| CommunityFeatures | Pet Restrictions, Community Centre |
| Features | Balcony |
| ParkingSpaceTotal | 1 |
| PoolType | Indoor Pool |
Building
| BathroomTotal | 1 |
| BedroomsAboveGround | 1 |
| BedroomsBelowGround | 1 |
| BedroomsTotal | 2 |
| Amenities | Security/concierge, Exercise Centre, Party Room, Visitor Parking |
| CoolingType | Central Air Conditioning |
| ExteriorFinish | Concrete |
| FlooringType | Wood, Laminate |
| HeatingFuel | Natural Gas |
| HeatingType | Forced Air |
| SizeInterior | 599.9954 - 698.9943 Sqft |
| Type | Apartment |
Parking
| Underground |
Land
| Acreage | No |
| LandAmenities | Park, Public Transit, Schools |
Rooms
| Level | Type | Length | Width | Dimensions |
|---|---|---|---|---|
| Ground Level | Living Room | 4.95 m | 3.04 m | 4.95 m x 3.04 m |
| Ground Level | Dining Room | 4.95 m | 3.04 m | 4.95 m x 3.04 m |
| Ground Level | Kitchen | 2.28 m | 2.28 m | 2.28 m x 2.28 m |
| Ground Level | Primary Bedroom | 3.89 m | 3.04 m | 3.89 m x 3.04 m |
| Ground Level | Den | 2.21 m | 3.27 m | 2.21 m x 3.27 m |
Interested?
Contact us for more information
Anthony Woo
Salesperson
Century 21 King's Quay Real Estate Inc.
7303 Warden Ave #101
Markham, Ontario L3R 5Y6
7303 Warden Ave #101
Markham, Ontario L3R 5Y6















































































