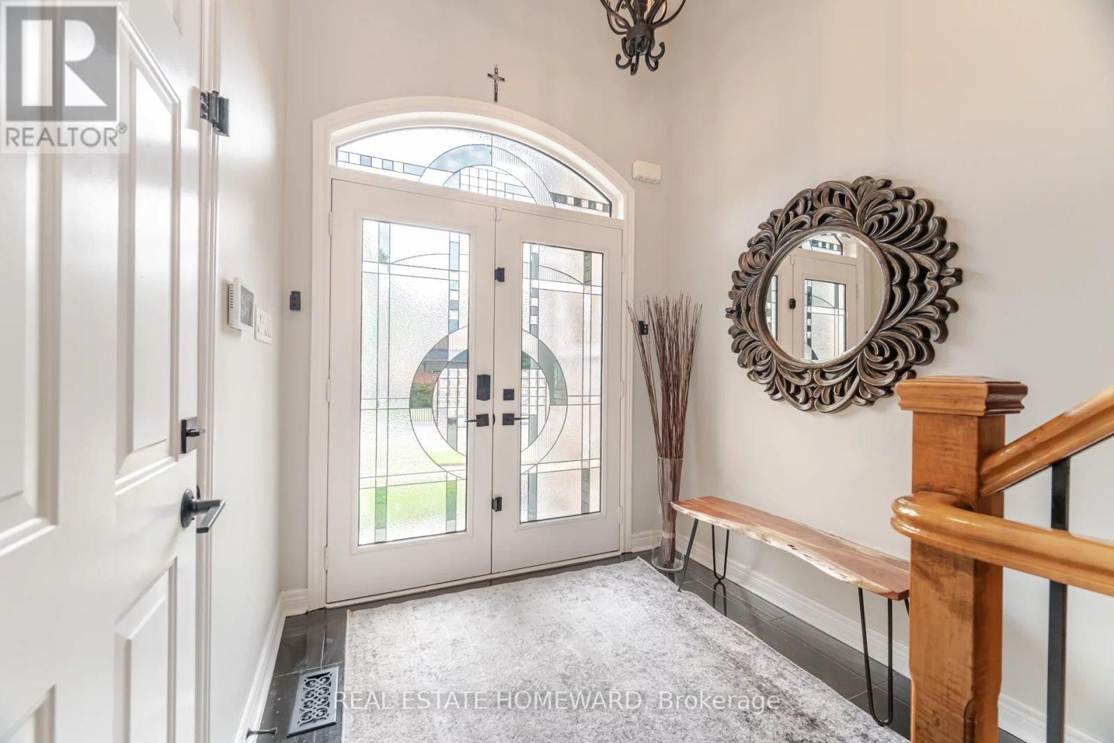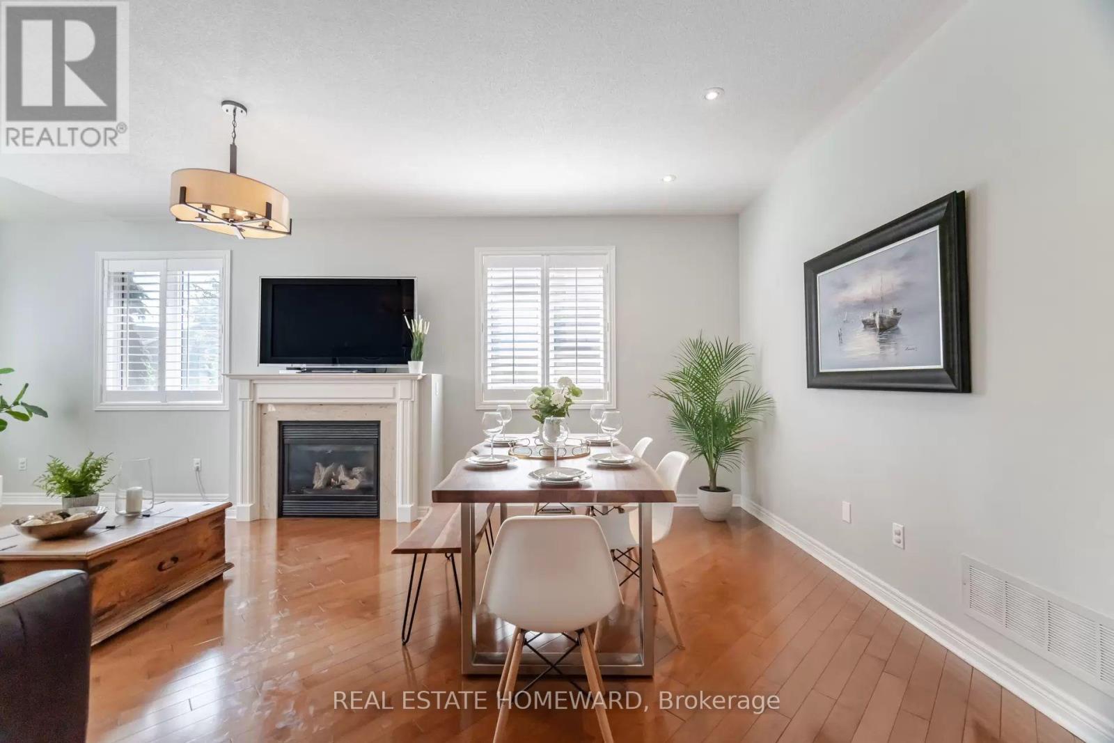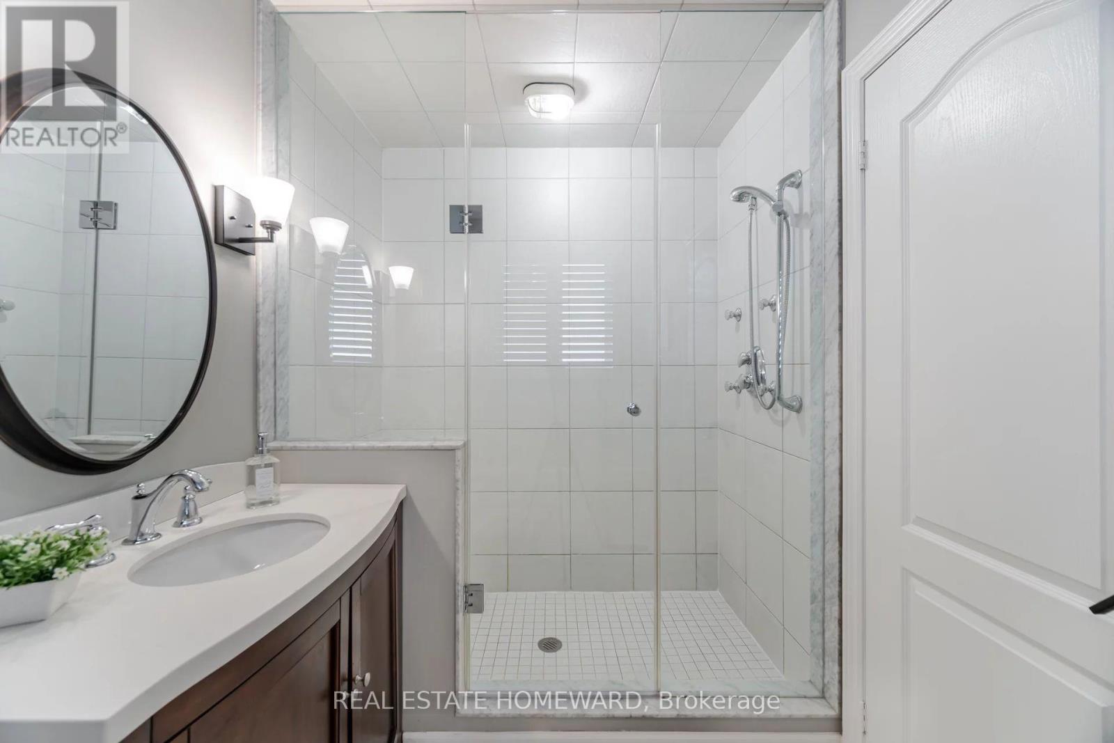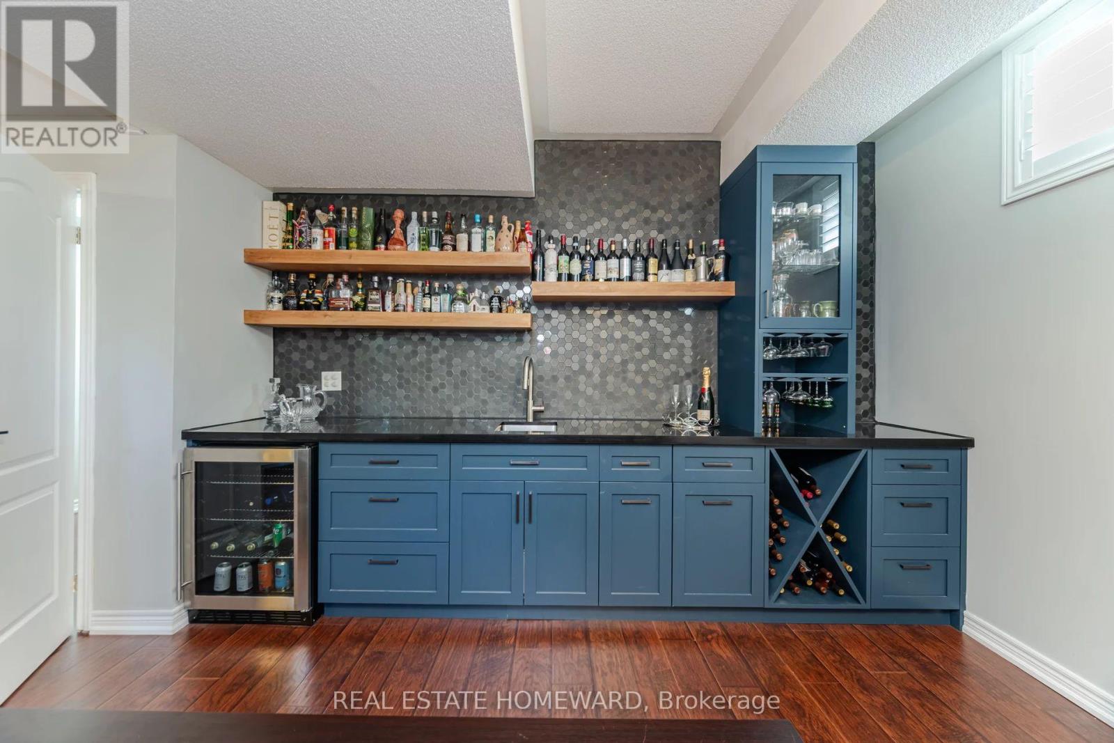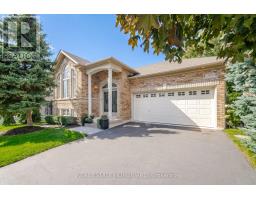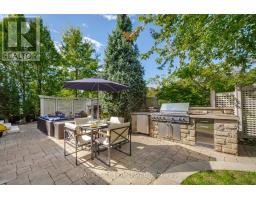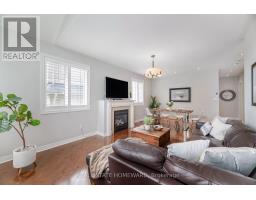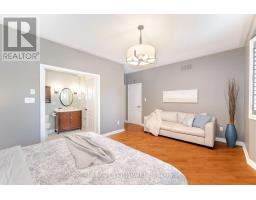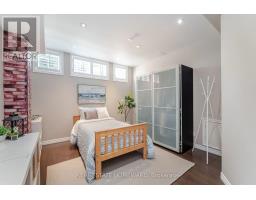3101 Portree Crescent Oakville, Ontario L6M 5C4
$1,788,888
Beautifully Upgraded, One-Of-A-Kind Bungalow In The Prestigious Bronte Creek District, Backing Onto Peaceful Green Space! Move-In Ready With 2,718 Sq/Ft Of Interior Living Space Which Includes 4 Bedrooms Total And 3 Full Bathrooms! This Immaculately Kept Home Boasts Direct Entry From Double Car Garage, Hardwood Floors, Soaring Cathedral Ceilings With Plenty Of Natural Light, A Gourmet Eat-In Kitchen With Gas Range And Quartz Counter Tops, Plus Many Extra Luxurious Upgrades! The Spacious Master Bedroom Features A Fabulous Ensuite And Full Walk-In Closet! Private Backyard Oasis Is Complete With An Outdoor Kitchenette, Viking Grill, Natural Gas Fireplace, And Lush Landscaping, Including A Stone Patio And Privacy Screens! The Fully Finished Lower Level Offers A Wet Bar, Two Additional Large Bedrooms, And Ample Storage! This Well Designed Home Could Easily Serve For Multi-Family Living! Nestled On A Quiet Crescent, This Smart-Enabled Home Is Just Steps From Schools, Parks, Trails, And More! **** EXTRAS **** Interior Features: Natural Gas Fireplaces On 2 Levels, Pot Lights Thru-out, California Shutters And Central Vac, Energy Efficient Shatter-Proof Windows, Large Bright Principle Rooms, Custom Kitchen Cabinetry, Backsplash And Water Purifier! (id:50886)
Property Details
| MLS® Number | W9381663 |
| Property Type | Single Family |
| Community Name | Palermo West |
| AmenitiesNearBy | Schools, Park, Public Transit, Hospital |
| EquipmentType | Water Heater - Propane |
| ParkingSpaceTotal | 4 |
| RentalEquipmentType | Water Heater - Propane |
Building
| BathroomTotal | 3 |
| BedroomsAboveGround | 2 |
| BedroomsBelowGround | 2 |
| BedroomsTotal | 4 |
| Amenities | Fireplace(s) |
| Appliances | Water Meter, Dishwasher, Dryer, Microwave, Range, Refrigerator, Stove, Washer, Window Coverings |
| ArchitecturalStyle | Bungalow |
| BasementDevelopment | Finished |
| BasementType | N/a (finished) |
| ConstructionStyleAttachment | Detached |
| CoolingType | Central Air Conditioning |
| ExteriorFinish | Brick |
| FireplacePresent | Yes |
| FireplaceTotal | 3 |
| FlooringType | Hardwood, Ceramic |
| FoundationType | Concrete |
| HeatingFuel | Natural Gas |
| HeatingType | Forced Air |
| StoriesTotal | 1 |
| Type | House |
| UtilityWater | Municipal Water |
Parking
| Attached Garage |
Land
| Acreage | No |
| LandAmenities | Schools, Park, Public Transit, Hospital |
| Sewer | Sanitary Sewer |
| SizeDepth | 82 Ft |
| SizeFrontage | 55 Ft ,9 In |
| SizeIrregular | 55.77 X 82.02 Ft |
| SizeTotalText | 55.77 X 82.02 Ft |
Rooms
| Level | Type | Length | Width | Dimensions |
|---|---|---|---|---|
| Lower Level | Bathroom | Measurements not available | ||
| Lower Level | Family Room | 7.28 m | 5.85 m | 7.28 m x 5.85 m |
| Lower Level | Bedroom 3 | 3.73 m | 3.25 m | 3.73 m x 3.25 m |
| Lower Level | Bedroom 4 | 3.69 m | 3.25 m | 3.69 m x 3.25 m |
| Lower Level | Laundry Room | 2.45 m | 1.58 m | 2.45 m x 1.58 m |
| Main Level | Living Room | 4.3 m | 3.83 m | 4.3 m x 3.83 m |
| Main Level | Dining Room | 3.83 m | 3.1 m | 3.83 m x 3.1 m |
| Main Level | Kitchen | 6.79 m | 3.83 m | 6.79 m x 3.83 m |
| Main Level | Primary Bedroom | 5.25 m | 3.48 m | 5.25 m x 3.48 m |
| Main Level | Bedroom 2 | 3.18 m | 3.05 m | 3.18 m x 3.05 m |
| Main Level | Bathroom | Measurements not available |
https://www.realtor.ca/real-estate/27502543/3101-portree-crescent-oakville-palermo-west-palermo-west
Interested?
Contact us for more information
Agostino Schillaci
Salesperson
1858 Queen Street E.
Toronto, Ontario M4L 1H1











