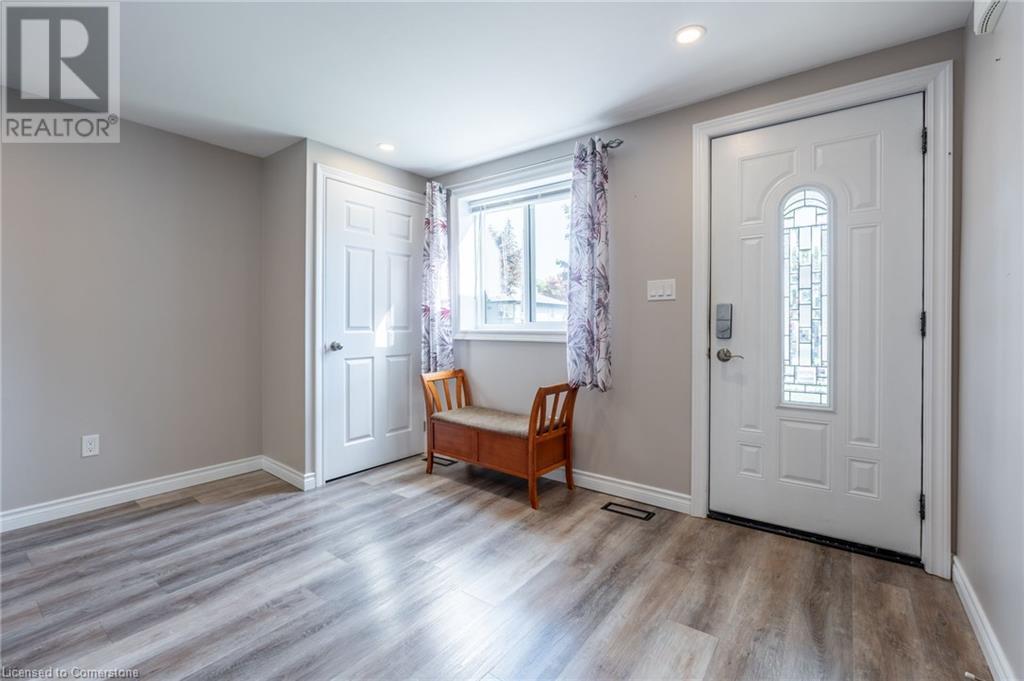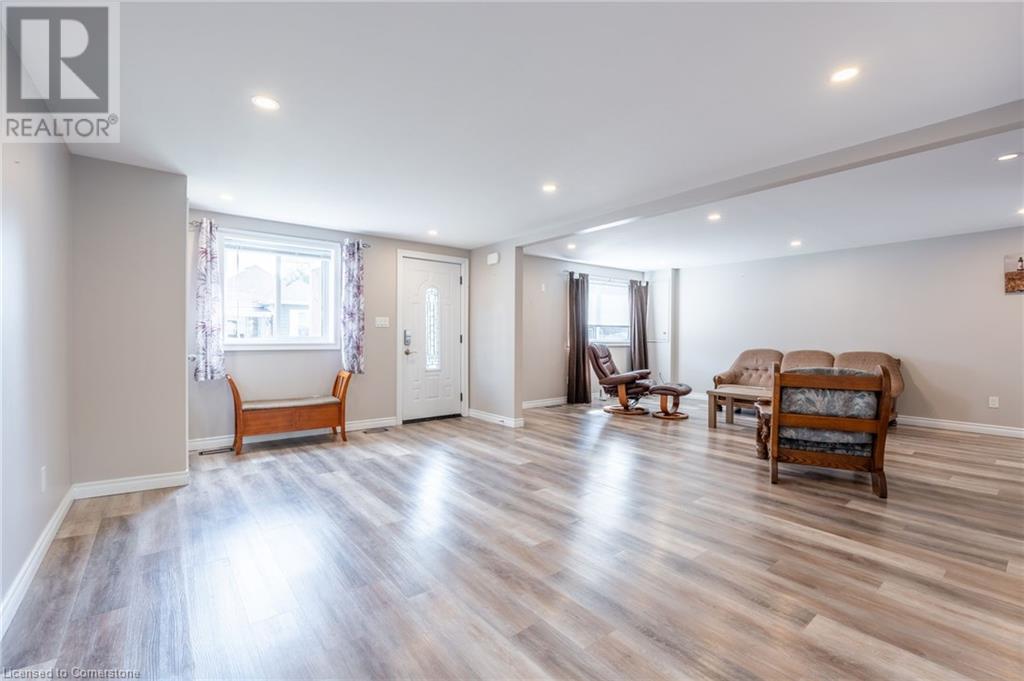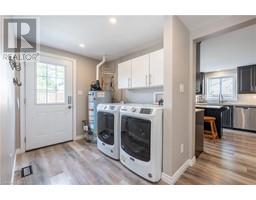418 Griffith St Street Unit# A Dunnville, Ontario N1A 2P3
$2,750 MonthlyInsurance, Electricity, Water
Discover your next home in the heart of Dunville! This immaculate 4-bedroom, 2-bath property offers spacious living in a serene and well-maintained neighborhood. Perfect for families or those looking to upgrade their living space, this home combines comfort, style, and convenience. Key Features: 4 Spacious Bedrooms: Each room is designed to offer ample space and natural light, perfect for relaxation or work-from-home setups. 2 Modern Bathrooms: Enjoy updated fixtures and pristine cleanliness in both bathrooms, ensuring comfort for you and your guests. Open Concept Living Area: The open floor plan creates a seamless flow from the living room to the dining area and kitchen, making it ideal for entertaining. Kitchen: Featuring modern appliances, plenty of counter space, and ample cabinetry for storage, the kitchen is a chef's dream. The backyard is well-maintained and perfect for outdoor activities or simply unwinding after a long day. Prime Location: Situated in a quiet neighbourhood in Dunville, this home offers easy access to schools, parks, and shopping. This home has been meticulously cared for and is move-in ready. Whether you're a growing family or someone looking for more space, this Dunville gem is the perfect fit. Don't miss the opportunity to lease this beautiful property! (id:50886)
Property Details
| MLS® Number | 40661774 |
| Property Type | Single Family |
| AmenitiesNearBy | Park, Place Of Worship, Schools, Shopping |
| CommunityFeatures | Quiet Area, Community Centre |
| Features | Southern Exposure |
| ParkingSpaceTotal | 1 |
Building
| BathroomTotal | 2 |
| BedroomsAboveGround | 4 |
| BedroomsTotal | 4 |
| Appliances | Dishwasher, Dryer, Microwave, Refrigerator, Washer, Gas Stove(s), Hood Fan |
| ArchitecturalStyle | 2 Level |
| BasementDevelopment | Unfinished |
| BasementType | Crawl Space (unfinished) |
| ConstructionStyleAttachment | Detached |
| CoolingType | Central Air Conditioning |
| ExteriorFinish | Aluminum Siding |
| FireProtection | Smoke Detectors |
| Fixture | Ceiling Fans |
| HeatingFuel | Natural Gas |
| StoriesTotal | 2 |
| SizeInterior | 1453 Sqft |
| Type | House |
| UtilityWater | Municipal Water |
Land
| AccessType | Road Access |
| Acreage | No |
| LandAmenities | Park, Place Of Worship, Schools, Shopping |
| Sewer | Municipal Sewage System |
| SizeDepth | 94 Ft |
| SizeFrontage | 41 Ft |
| SizeTotalText | Under 1/2 Acre |
| ZoningDescription | D A4b |
Rooms
| Level | Type | Length | Width | Dimensions |
|---|---|---|---|---|
| Second Level | 4pc Bathroom | 7'7'' x 8'1'' | ||
| Second Level | Bedroom | 9'4'' x 14'4'' | ||
| Second Level | Bedroom | 7'6'' x 11'6'' | ||
| Second Level | Bedroom | 11'9'' x 15'1'' | ||
| Second Level | Primary Bedroom | 13'10'' x 17'0'' | ||
| Main Level | Laundry Room | 7'7'' x 8'4'' | ||
| Main Level | 4pc Bathroom | 8'0'' x 4'7'' | ||
| Main Level | Kitchen | 12'2'' x 14'11'' | ||
| Main Level | Dining Room | 15'3'' x 12'3'' | ||
| Main Level | Living Room | 12'6'' x 18'8'' |
https://www.realtor.ca/real-estate/27544709/418-griffith-st-street-unit-a-dunnville
Interested?
Contact us for more information
Rob Golfi
Salesperson
1 Markland Street
Hamilton, Ontario L8P 2J5























































