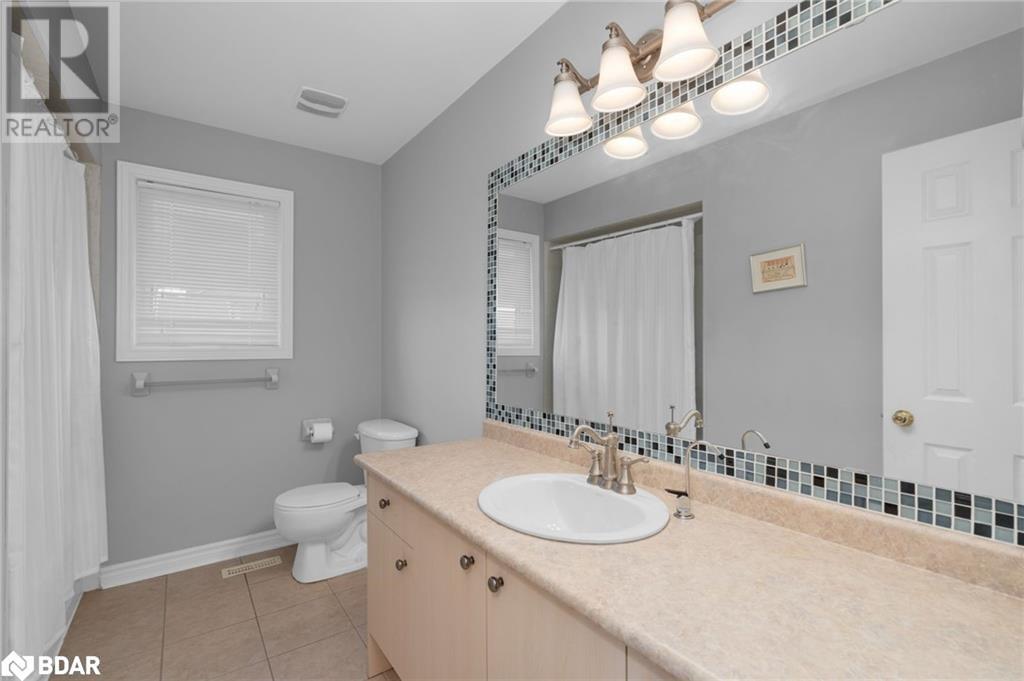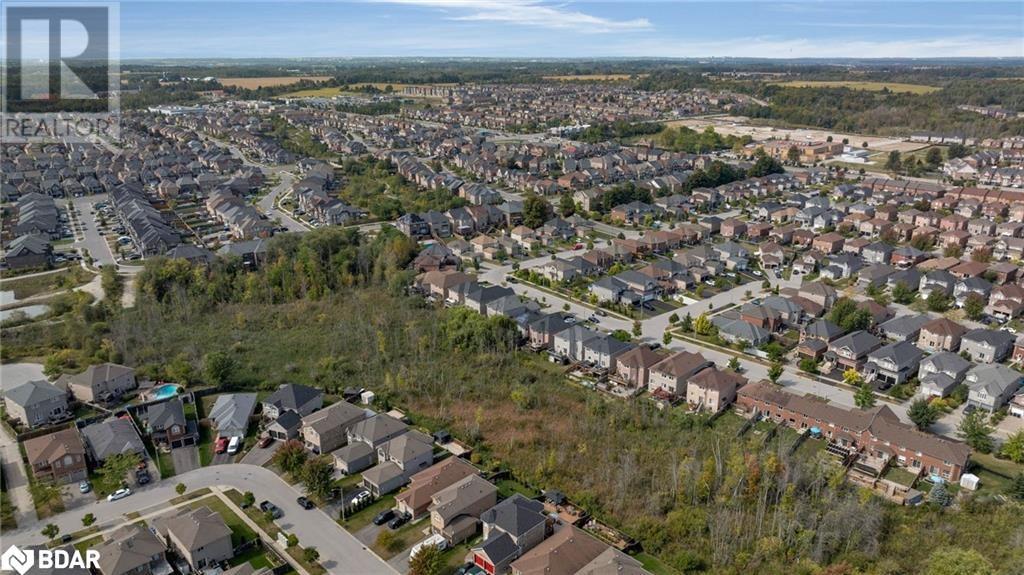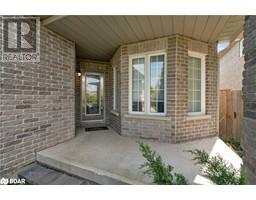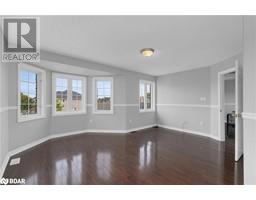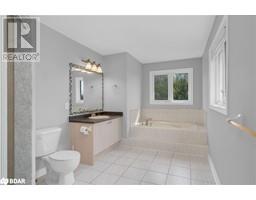1951 Swan Street Innisfil, Ontario L9S 0B4
$999,999
This beautifully updated home offers the perfect blend of convenience and charm, making it an ideal place to call home. Located just minutes from schools, the beach, and local shopping, it provides easy access to everything you need. Whether you're looking to enjoy a relaxing day by the water, run errands, or send the kids to school, this home's prime location has it all. With its inviting atmosphere and unbeatable location, this property is ready to welcome you to a lifestyle of comfort and ease. Don't miss the chance to make it yours! (id:50886)
Property Details
| MLS® Number | 40671644 |
| Property Type | Single Family |
| AmenitiesNearBy | Park, Schools |
| Features | In-law Suite |
| ParkingSpaceTotal | 4 |
Building
| BathroomTotal | 4 |
| BedroomsAboveGround | 4 |
| BedroomsBelowGround | 1 |
| BedroomsTotal | 5 |
| Appliances | Dishwasher, Dryer, Refrigerator, Stove, Washer |
| ArchitecturalStyle | 2 Level |
| BasementDevelopment | Finished |
| BasementType | Full (finished) |
| ConstructionStyleAttachment | Detached |
| CoolingType | Central Air Conditioning |
| ExteriorFinish | Brick |
| FoundationType | Poured Concrete |
| HalfBathTotal | 1 |
| HeatingFuel | Natural Gas |
| HeatingType | Forced Air |
| StoriesTotal | 2 |
| SizeInterior | 2500 Sqft |
| Type | House |
| UtilityWater | Municipal Water |
Parking
| Attached Garage |
Land
| AccessType | Road Access |
| Acreage | No |
| LandAmenities | Park, Schools |
| Sewer | Municipal Sewage System |
| SizeDepth | 110 Ft |
| SizeFrontage | 39 Ft |
| SizeTotalText | Under 1/2 Acre |
| ZoningDescription | H |
Rooms
| Level | Type | Length | Width | Dimensions |
|---|---|---|---|---|
| Second Level | 4pc Bathroom | Measurements not available | ||
| Second Level | 3pc Bathroom | Measurements not available | ||
| Second Level | Bedroom | 2'8'' x 3'7'' | ||
| Second Level | Bedroom | 3'10'' x 3'0'' | ||
| Second Level | Bedroom | 3'7'' x 3'0'' | ||
| Second Level | Primary Bedroom | 5'6'' x 4'3'' | ||
| Basement | Recreation Room | 9'5'' x 4'3'' | ||
| Basement | Bedroom | 2'8'' x 3'7'' | ||
| Lower Level | 3pc Bathroom | Measurements not available | ||
| Main Level | 2pc Bathroom | Measurements not available | ||
| Main Level | Family Room | 5'6'' x 3'0'' | ||
| Main Level | Breakfast | 3'7'' x 2'9'' | ||
| Main Level | Kitchen | 3'1'' x 2'9'' | ||
| Main Level | Dining Room | 3'3'' x 3'3'' | ||
| Main Level | Living Room | 3'3'' x 3'3'' |
https://www.realtor.ca/real-estate/27601172/1951-swan-street-innisfil
Interested?
Contact us for more information
Matthew Petrovich
Salesperson
516 Bryne Drive, Unit J
Barrie, Ontario L4N 9P6
Matthew Klonowski
Broker
516 Bryne Drive, Unit J
Barrie, Ontario L4N 9P6














