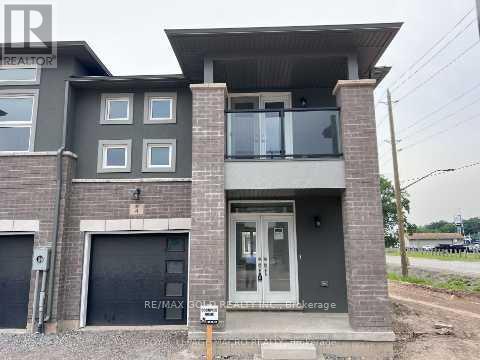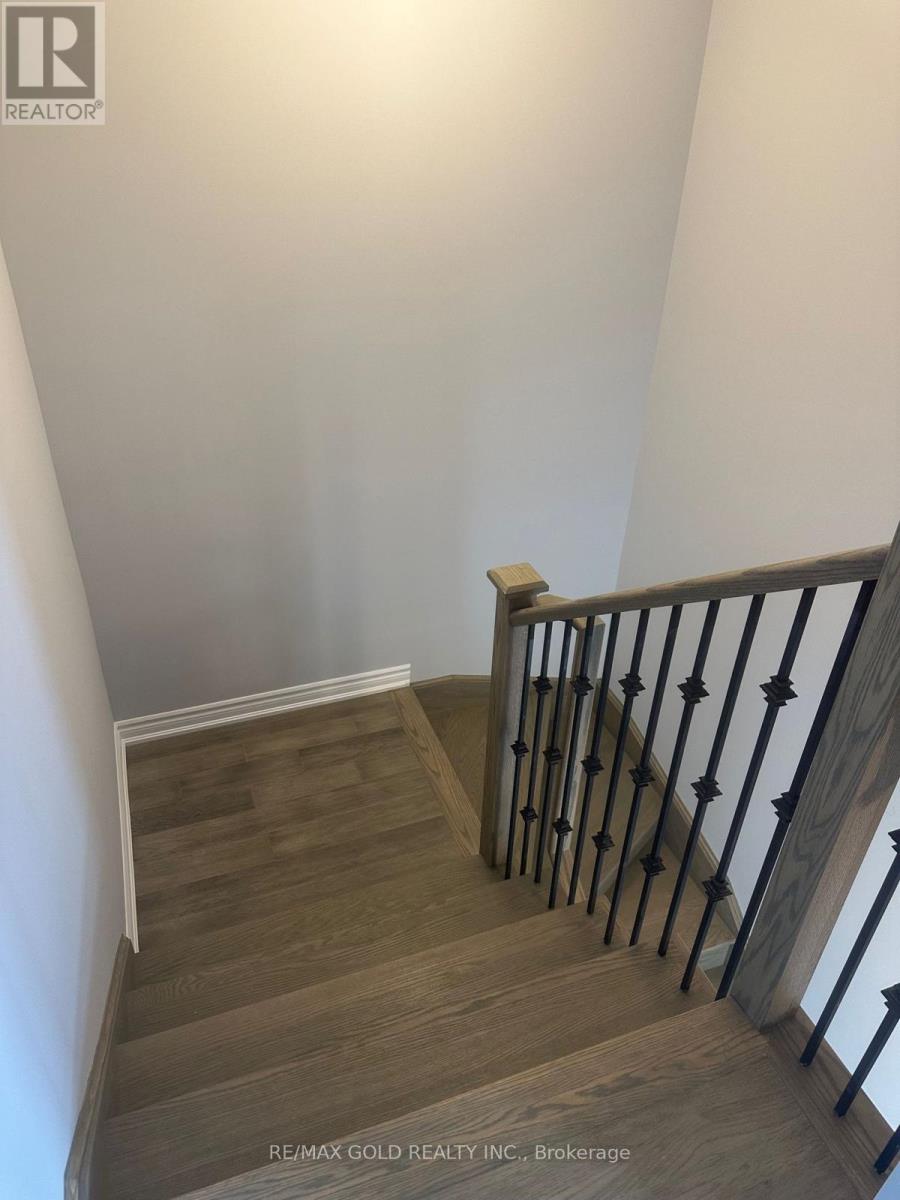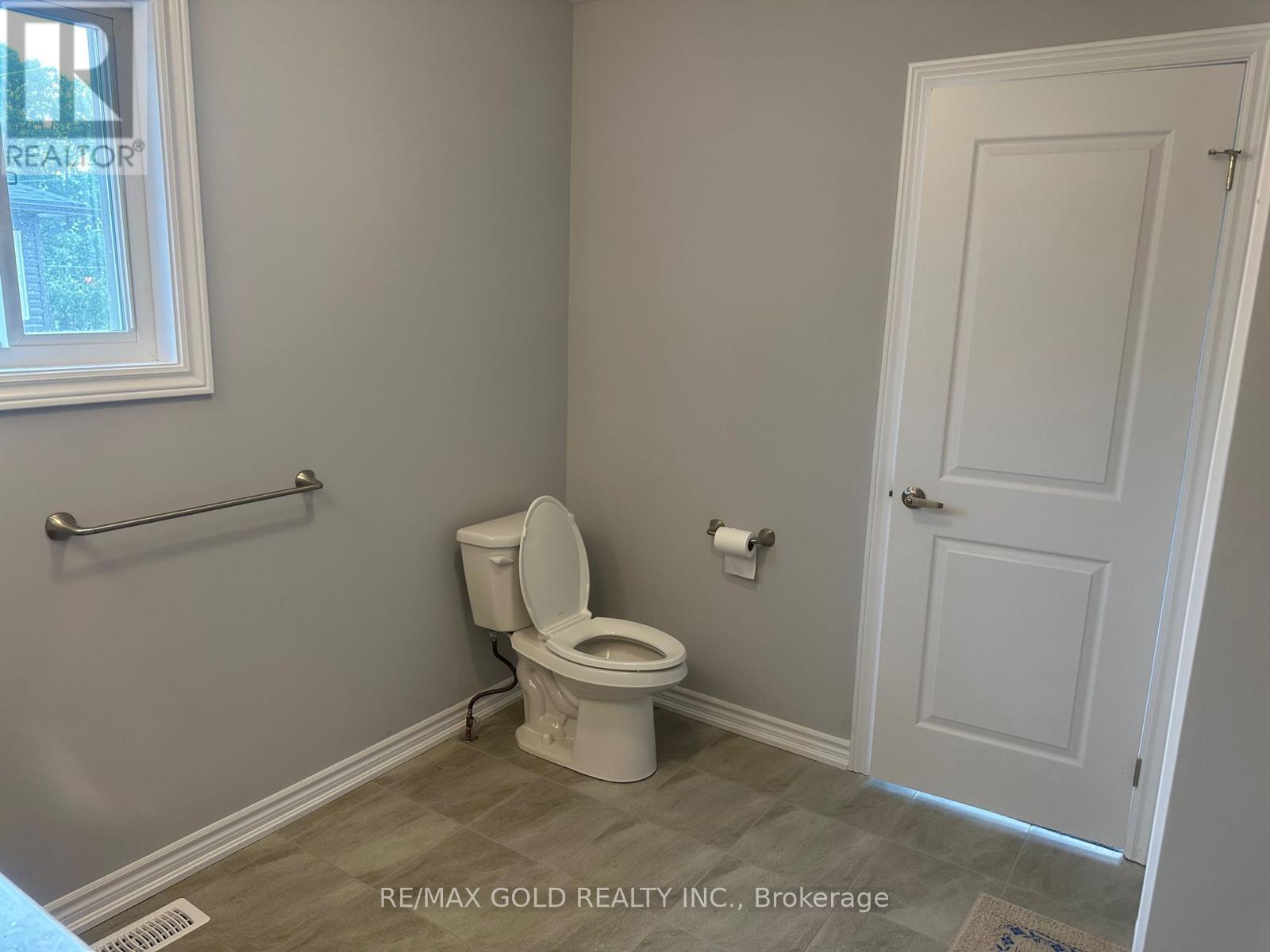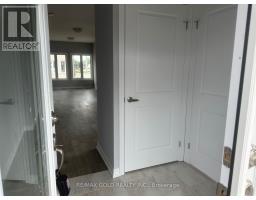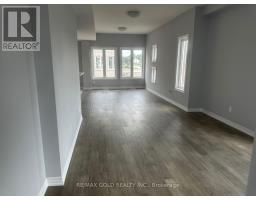4 Renfrew Trail Welland, Ontario L3C 0K2
3 Bedroom
3 Bathroom
Central Air Conditioning
Forced Air
$2,500 Monthly
Welcome to this beautiful End Unit new townhouse 3 bedrooms 2.5 baths just minutes from Niagara College's Welland campus. 1516+ Sq ft Open concept layout, Primary Bedrooms with 5 En suites, open concept large kitchen with s/s appliances, island/breakfast bar. Hardwood Staircase with iron spindles. Walk-in Closet 2nd bedroom with Covered Balcony, 2nd floor Laundry. AAA+ tenants with good credit history , no smoking inside. (id:50886)
Property Details
| MLS® Number | X9381531 |
| Property Type | Single Family |
| ParkingSpaceTotal | 2 |
Building
| BathroomTotal | 3 |
| BedroomsAboveGround | 3 |
| BedroomsTotal | 3 |
| Appliances | Dishwasher, Dryer, Refrigerator, Stove, Washer, Window Coverings |
| BasementDevelopment | Unfinished |
| BasementType | Full (unfinished) |
| ConstructionStyleAttachment | Attached |
| CoolingType | Central Air Conditioning |
| ExteriorFinish | Stucco, Brick |
| HalfBathTotal | 1 |
| HeatingFuel | Natural Gas |
| HeatingType | Forced Air |
| StoriesTotal | 2 |
| Type | Row / Townhouse |
| UtilityWater | Municipal Water |
Parking
| Attached Garage |
Land
| Acreage | No |
| Sewer | Sanitary Sewer |
| SizeDepth | 64 Ft ,8 In |
| SizeFrontage | 26 Ft ,1 In |
| SizeIrregular | 26.12 X 64.7 Ft |
| SizeTotalText | 26.12 X 64.7 Ft|under 1/2 Acre |
Rooms
| Level | Type | Length | Width | Dimensions |
|---|---|---|---|---|
| Second Level | Laundry Room | Measurements not available | ||
| Second Level | Primary Bedroom | 3.91 m | 3.89 m | 3.91 m x 3.89 m |
| Second Level | Bathroom | -2 | ||
| Second Level | Bedroom | 3.35 m | 3.2 m | 3.35 m x 3.2 m |
| Second Level | Bedroom | 3.66 m | 3 m | 3.66 m x 3 m |
| Second Level | Bathroom | Measurements not available | ||
| Main Level | Foyer | 2.13 m | 1.52 m | 2.13 m x 1.52 m |
| Main Level | Bathroom | Measurements not available | ||
| Main Level | Dining Room | 3.96 m | 3 m | 3.96 m x 3 m |
| Main Level | Living Room | 5 m | 3.45 m | 5 m x 3.45 m |
| Main Level | Kitchen | 3.1 m | 3.05 m | 3.1 m x 3.05 m |
https://www.realtor.ca/real-estate/27502100/4-renfrew-trail-welland
Interested?
Contact us for more information
Rammy Gill
Broker
RE/MAX Gold Realty Inc.
2720 North Park Drive #201
Brampton, Ontario L6S 0E9
2720 North Park Drive #201
Brampton, Ontario L6S 0E9

