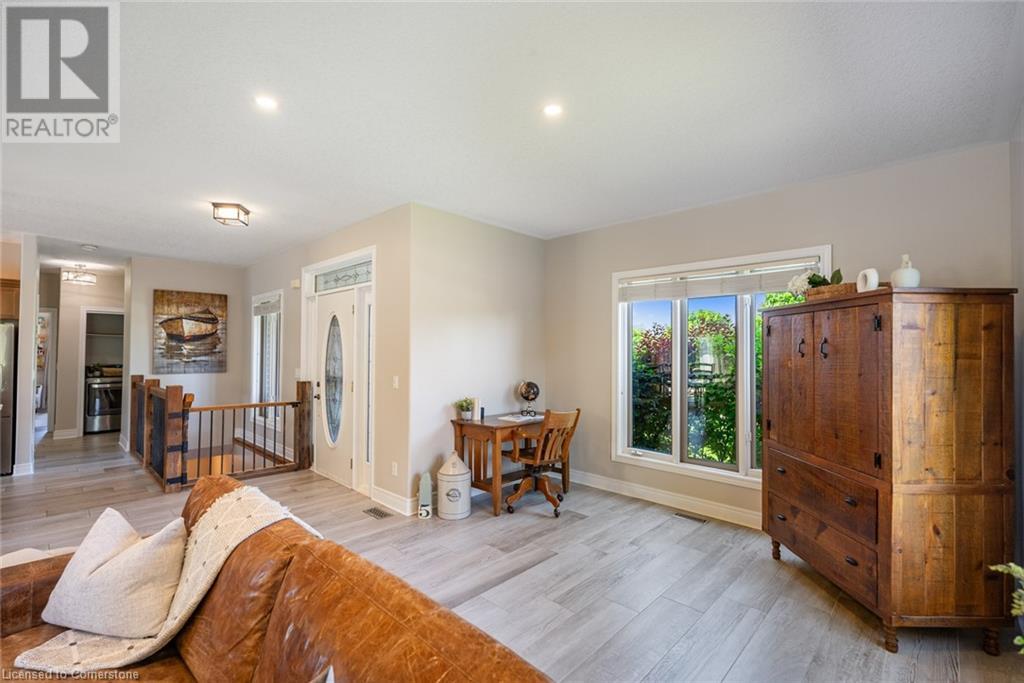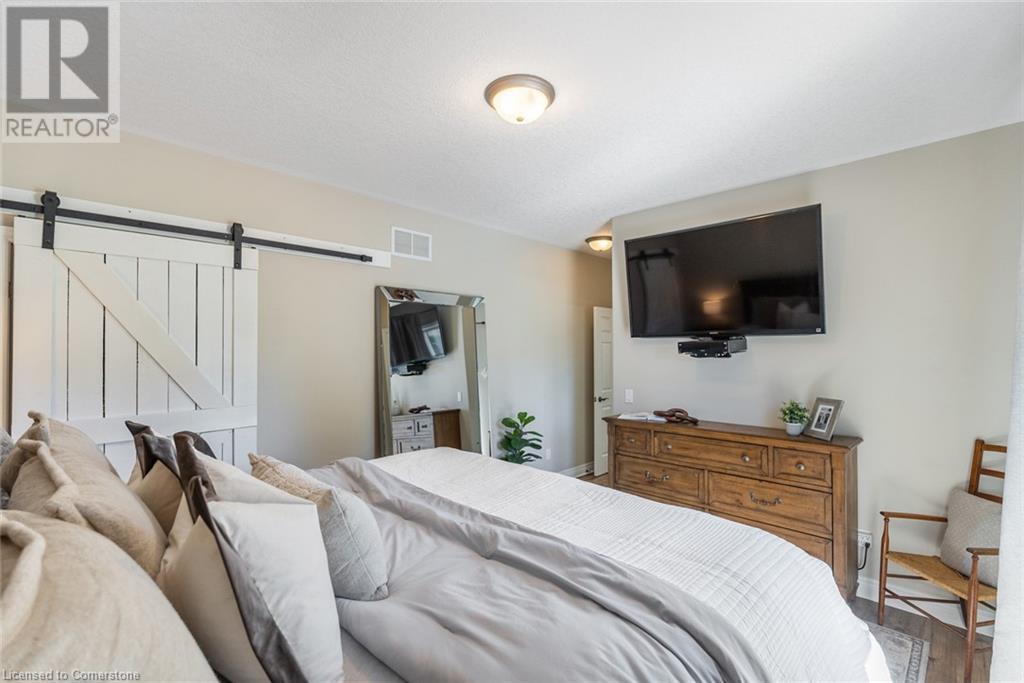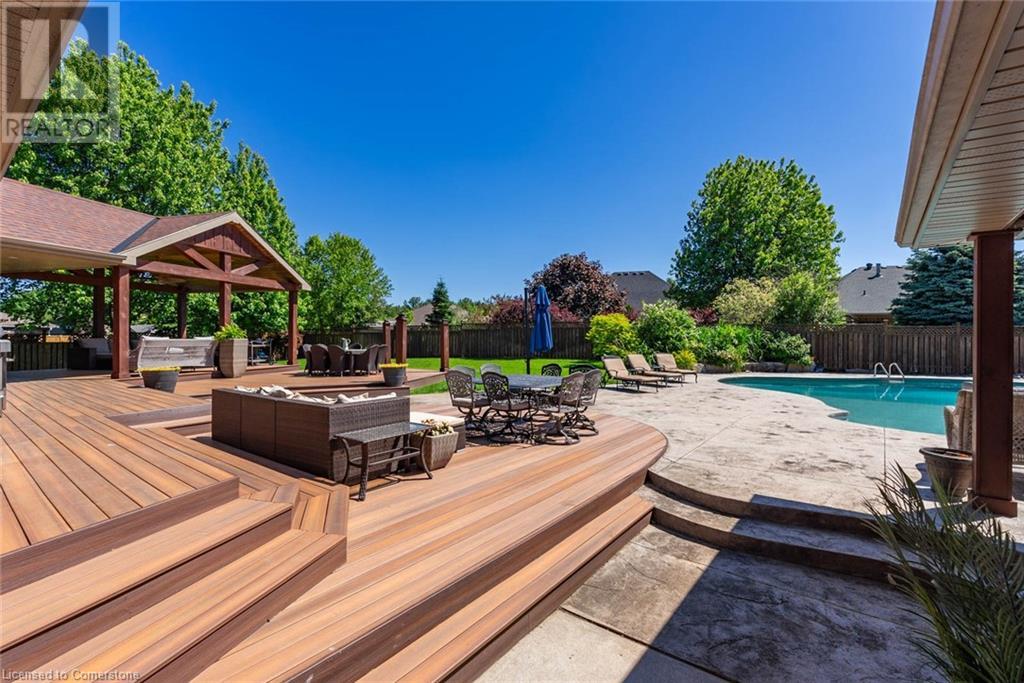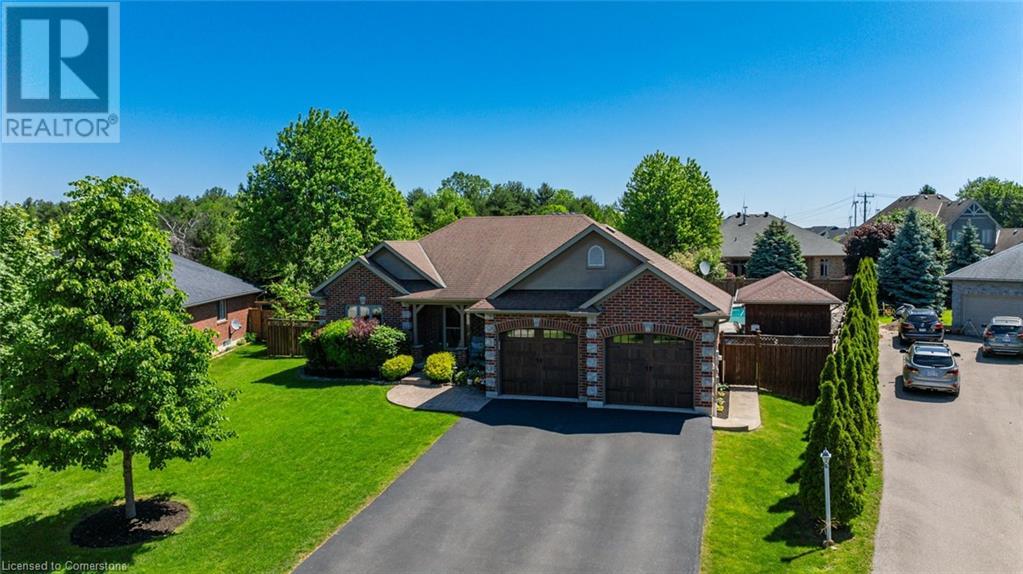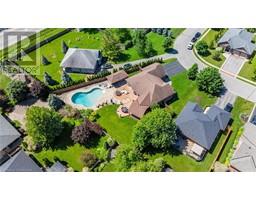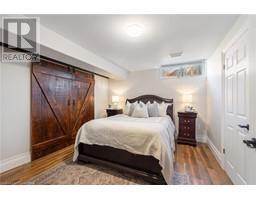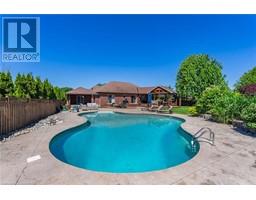46 Sea Breeze Drive Port Dover, Ontario N0A 1N7
$1,299,900
This home is truly a dream - A sprawling bungalow set amidst lush, perfected landscapes, featuring a stunning 30x40 saltwater pool with an expansive composite deck with a shed that could easily be converted into a charming poolside cabana for entertaining and more. Inside, the home boasts a thoughtful layout with two spacious bedrooms on the main floor, making it an ideal home for families or those looking to retire in with the convenience of one-floor living. The interior is tastefully updated with porcelain tiles throughout, ensuring a modern and cohesive aesthetic. The fully finished basement is an entertainer's paradise, featuring a stunning bar with stone countertops, a dedicated entertainment area, two additional bedrooms, and a full bathroom with heated floors. This space offers endless possibilities for hosting guests or enjoying family time. Situated on a mature street with beautifully landscaped surroundings, this home is truly a rare find. Don't miss the opportunity to own this incredible property that promises a luxurious yet peaceful lifestyle. (id:50886)
Property Details
| MLS® Number | XH4205114 |
| Property Type | Single Family |
| AmenitiesNearBy | Beach, Golf Nearby, Schools |
| CommunityFeatures | Quiet Area |
| EquipmentType | Water Heater |
| Features | Paved Driveway, Gazebo |
| ParkingSpaceTotal | 6 |
| PoolType | Inground Pool |
| RentalEquipmentType | Water Heater |
| Structure | Shed |
Building
| BathroomTotal | 3 |
| BedroomsAboveGround | 2 |
| BedroomsBelowGround | 2 |
| BedroomsTotal | 4 |
| Appliances | Central Vacuum |
| ArchitecturalStyle | Bungalow |
| BasementDevelopment | Finished |
| BasementType | Full (finished) |
| ConstructedDate | 2006 |
| ConstructionStyleAttachment | Detached |
| ExteriorFinish | Brick, Stone |
| FireProtection | Full Sprinkler System |
| FoundationType | Poured Concrete |
| HeatingFuel | Natural Gas |
| HeatingType | Forced Air |
| StoriesTotal | 1 |
| SizeInterior | 1385 Sqft |
| Type | House |
| UtilityWater | Municipal Water |
Parking
| Attached Garage |
Land
| Acreage | No |
| LandAmenities | Beach, Golf Nearby, Schools |
| Sewer | Municipal Sewage System |
| SizeFrontage | 55 Ft |
| SizeTotalText | Under 1/2 Acre |
Rooms
| Level | Type | Length | Width | Dimensions |
|---|---|---|---|---|
| Basement | Other | 4'9'' x 6'0'' | ||
| Basement | Recreation Room | 15'10'' x 5'10'' | ||
| Basement | Games Room | 33'8'' x 27'7'' | ||
| Basement | Bedroom | 15'10'' x 11'4'' | ||
| Basement | 3pc Bathroom | 10'8'' x 7'9'' | ||
| Basement | Bedroom | 14'6'' x 8'3'' | ||
| Main Level | Laundry Room | 2'5'' x 6'5'' | ||
| Main Level | Dining Room | 11'4'' x 8'3'' | ||
| Main Level | Bedroom | 19'6'' x 11'11'' | ||
| Main Level | Bedroom | 10'6'' x 11'1'' | ||
| Main Level | Living Room | 13'7'' x 28'8'' | ||
| Main Level | 4pc Bathroom | 7'10'' x 7'11'' | ||
| Main Level | 3pc Bathroom | 8'8'' x 4'11'' | ||
| Main Level | Kitchen | 13'9'' x 14'9'' |
https://www.realtor.ca/real-estate/27426611/46-sea-breeze-drive-port-dover
Interested?
Contact us for more information
Abbie Kaczmarek
Salesperson
109 Portia Drive Unit 4b
Ancaster, Ontario L9G 0E8












