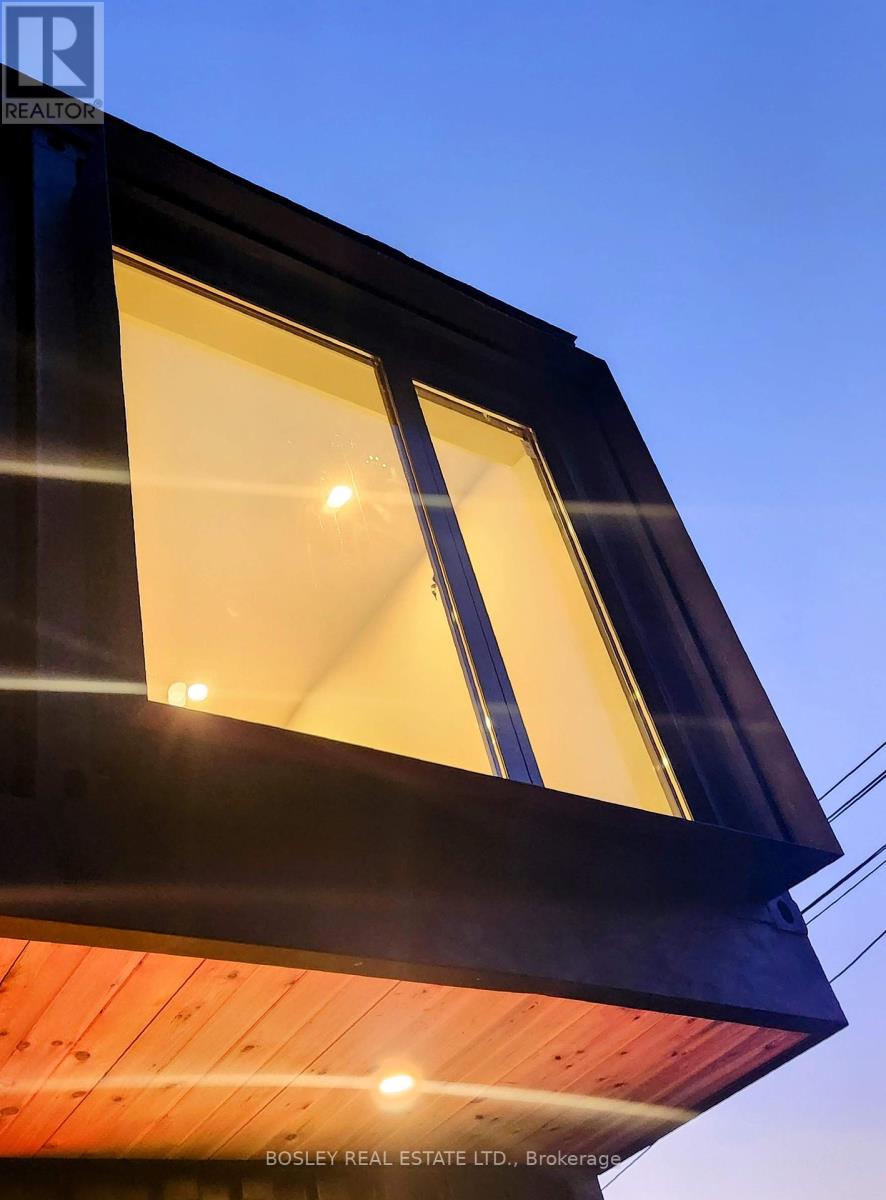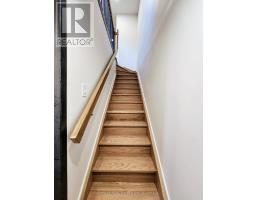Laneway - 107 Nairn Avenue Toronto, Ontario M6E 4G9
$3,195 Monthly
Rare private brand new Laneway suite; secluded, chic urban retreat in the heart of Corso Italia! This newly built, professionally managed 2-bedroom suite combines modern elegance with minimalist flair. The efficient kitchen features a sleek breakfast bar, pull-out pantry, storage closet, dishwasher, en suite laundry, right-sized stainless steel appliances, dramatic lighting and windows, perfect for culinary adventures.Step outside to your exclusive, fenced backyard, ready for relaxation or entertaining and seamlessly merging with the homes interior through a European, oversized bifold glass wall. Inside, the open-concept living area boasts all lifes conveniences, high ceilings, wide plank flooring, and stylish pot lights and a neatly tucked away powder room and closet. Enjoy the abundance of natural light from floor to ceiling windows throughout, including in the bedrooms. One bedroom has a walk-out to a long balcony for quiet coffees. The upstairs contemporary washroom is a designer's dream, featuring a shower stall with glass bifold door, oversize wall tiles, warm flooring, and a sophisticated vanity. Small Car Parking pad with partial cantilevered roof protection. Located in the vibrant Corso Italia neighbourhood, you'll be steps away from trendy shops, delicious eateries, lush parks, and convenient TTC access. This exquisite west-end nest is the perfect blend of style, comfort, and location ready to welcome you home! **** EXTRAS **** Private entrance; Detached, quiet, safe laneway access. Oversize bifold living room door creates a serene oneness with the private outdoor courtyard. Everything is brand new. Window coverings and bedroom closeting negotiable. (id:50886)
Property Details
| MLS® Number | W9506022 |
| Property Type | Single Family |
| Community Name | Corso Italia-Davenport |
| AmenitiesNearBy | Park, Public Transit, Schools |
| Features | Lane, Lighting |
| ParkingSpaceTotal | 1 |
| Structure | Deck, Patio(s) |
Building
| BathroomTotal | 2 |
| BedroomsAboveGround | 2 |
| BedroomsTotal | 2 |
| Appliances | Water Heater, Dishwasher, Dryer, Range, Refrigerator, Washer |
| ConstructionStyleAttachment | Detached |
| CoolingType | Wall Unit |
| ExteriorFinish | Steel |
| FlooringType | Hardwood |
| FoundationType | Poured Concrete |
| HalfBathTotal | 1 |
| HeatingFuel | Electric |
| HeatingType | Heat Pump |
| StoriesTotal | 2 |
| SizeInterior | 699.9943 - 1099.9909 Sqft |
| Type | House |
| UtilityWater | Municipal Water |
Land
| Acreage | No |
| FenceType | Fenced Yard |
| LandAmenities | Park, Public Transit, Schools |
| Sewer | Sanitary Sewer |
| SizeDepth | 128 Ft |
| SizeFrontage | 18 Ft ,6 In |
| SizeIrregular | 18.5 X 128 Ft |
| SizeTotalText | 18.5 X 128 Ft |
Rooms
| Level | Type | Length | Width | Dimensions |
|---|---|---|---|---|
| Flat | Bedroom 2 | 3.02 m | 2.87 m | 3.02 m x 2.87 m |
| Flat | Bathroom | 1.84 m | 2.11 m | 1.84 m x 2.11 m |
| Main Level | Living Room | 2.08 m | 3.1 m | 2.08 m x 3.1 m |
| Main Level | Dining Room | 2.08 m | 2.69 m | 2.08 m x 2.69 m |
| Main Level | Kitchen | 3 m | 2.82 m | 3 m x 2.82 m |
| Main Level | Bedroom | 3.03 m | 6.2 m | 3.03 m x 6.2 m |
Interested?
Contact us for more information
Trevor Maxwell Bond
Salesperson
169 Danforth Avenue
Toronto, Ontario M4K 1N2





















































