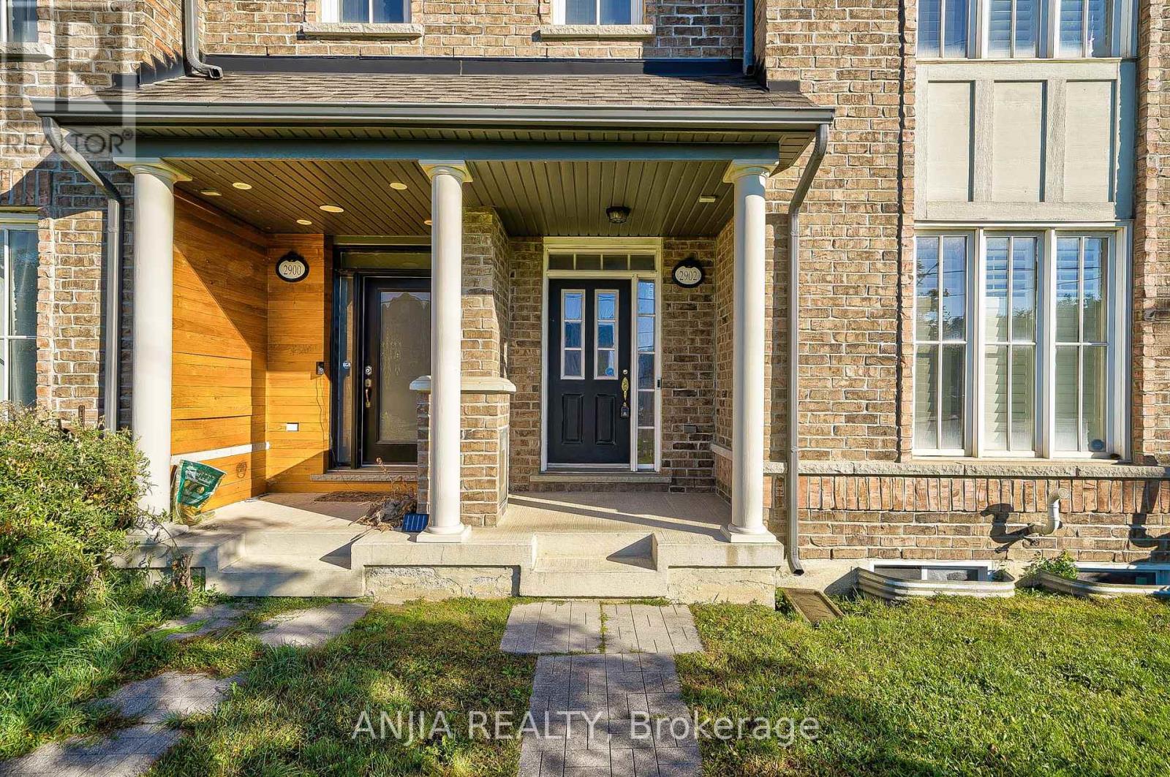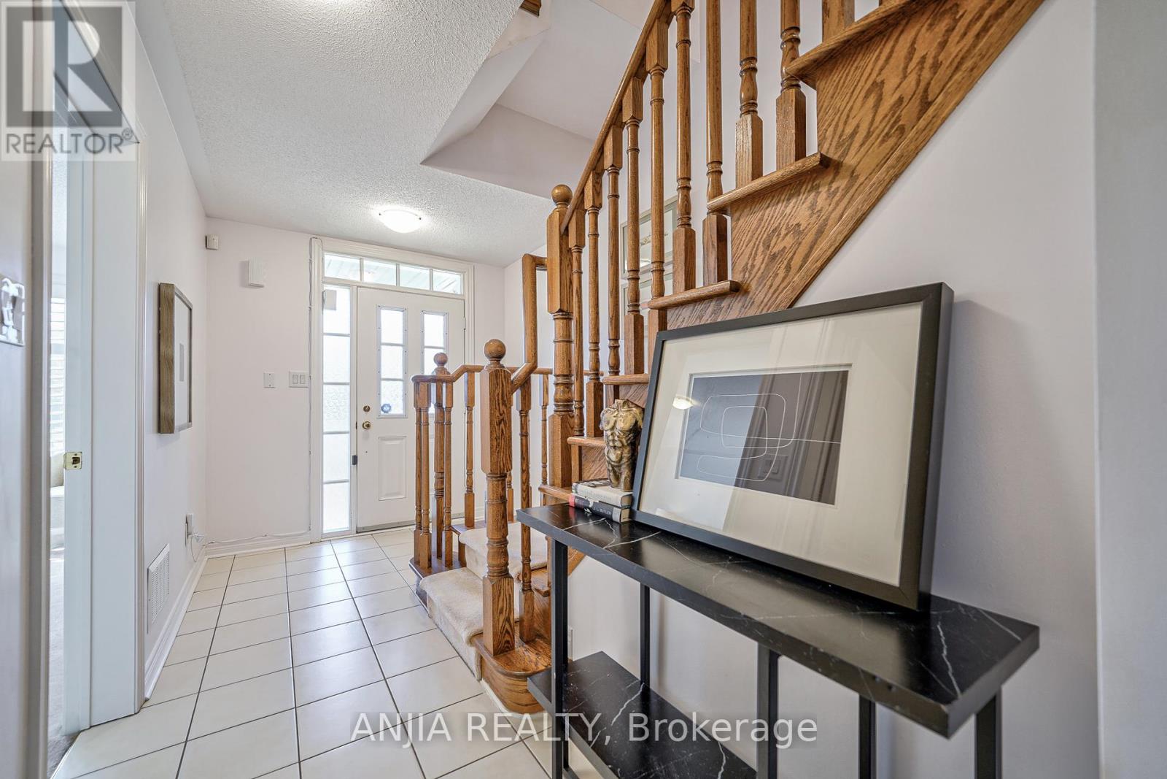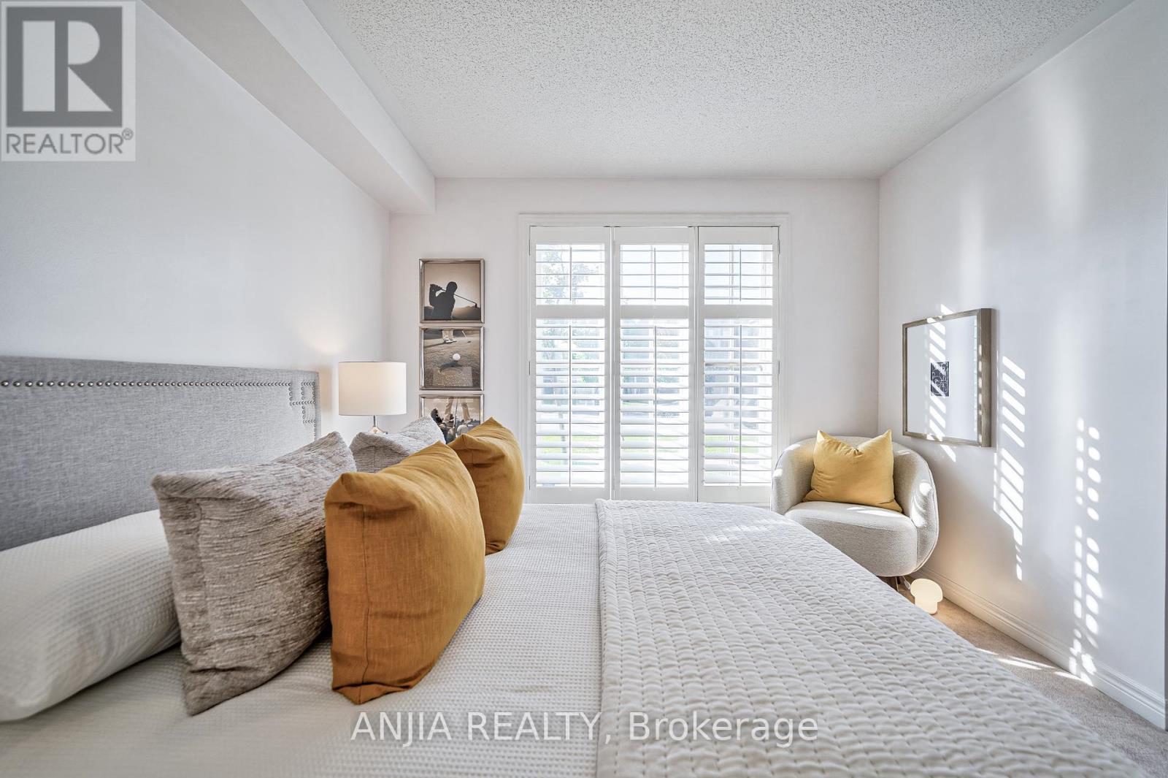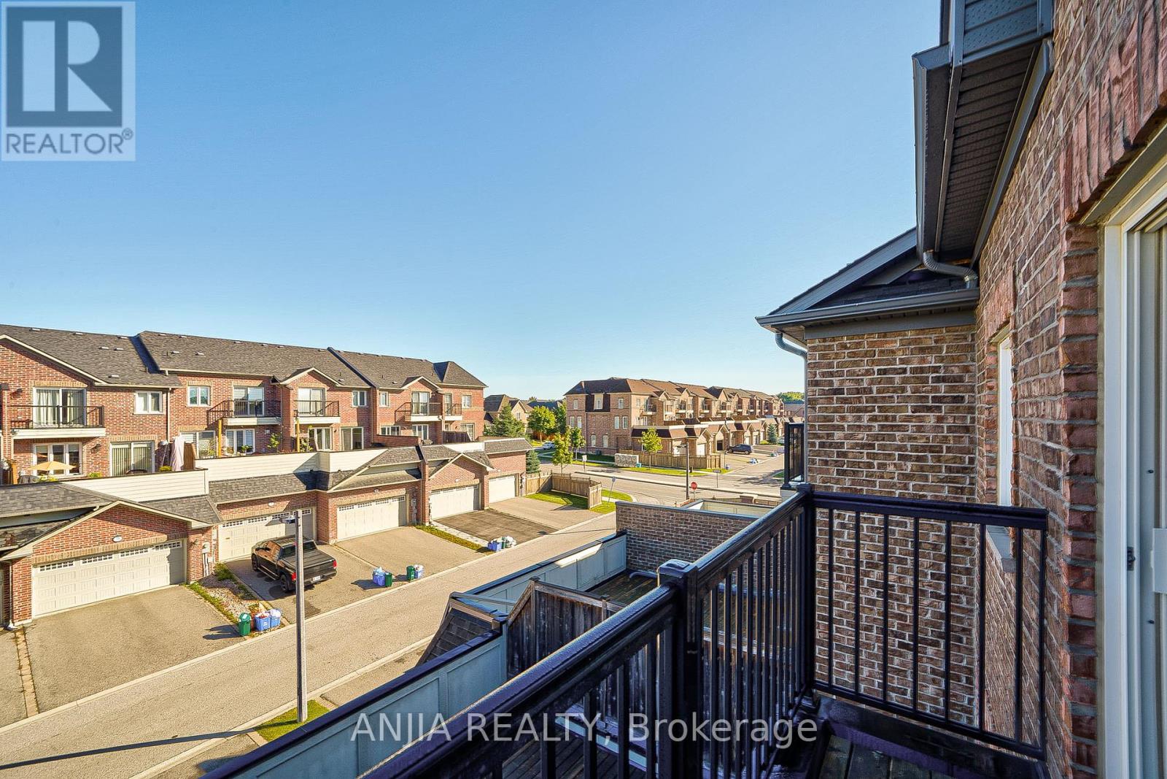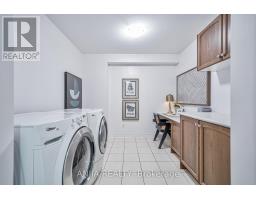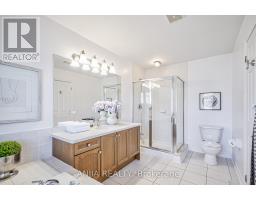2902 Elgin Mills Road E Markham, Ontario L6C 0E5
$1,275,000
Gorgeous Monarch Freehold Townhome In The Highly Sought After Victoria Square Neighborhood. This Bright And SpaciousTownhome Includes 4 Bedrooms, 4 Bathrooms, An Attached Rare Oversized Double Garage, And Driveway With Total Of 6 Parking Spots.The Main Floor Highlights A Work From Home Office Nook And A Beautiful In-Law Room With An Ensuite Bathroom. The Second Floor Features An Open Concept Living Space With A Cozy Family Room, Living Room And Dining Room. The Entertainment Space Extends Further Out To A Large Walkout Deck. The Third Floor Opens Up To The Master Bedroom And 2 Extra Bedrooms. Upgrades Includes California Shutters, Pot Lights And Quartz Countertops In Kitchen And All Bathrooms. Minutes Away From 404, Costco, Home Depot, Shoppers Drug Mart, Supermarkets. Close To Top Ranked Schools, Richmond Green Park, Angus Glen Community Center. LG S/S Stove, Fridge, Bosch Dishwasher, Furnace (All 2020). All Elfs, All Window Coverings/Shutters. A Must See! **** EXTRAS **** Upgraded Light Fixtures. Furnace (2020). All California Shutters. (id:50886)
Property Details
| MLS® Number | N9391335 |
| Property Type | Single Family |
| Community Name | Victoria Square |
| ParkingSpaceTotal | 5 |
Building
| BathroomTotal | 4 |
| BedroomsAboveGround | 4 |
| BedroomsTotal | 4 |
| Appliances | Dishwasher, Dryer, Refrigerator, Stove, Washer |
| BasementDevelopment | Unfinished |
| BasementType | Full (unfinished) |
| ConstructionStyleAttachment | Attached |
| CoolingType | Central Air Conditioning |
| ExteriorFinish | Brick |
| FireplacePresent | Yes |
| FlooringType | Concrete, Hardwood, Ceramic, Carpeted |
| FoundationType | Unknown |
| HalfBathTotal | 1 |
| HeatingFuel | Natural Gas |
| HeatingType | Forced Air |
| StoriesTotal | 3 |
| SizeInterior | 1999.983 - 2499.9795 Sqft |
| Type | Row / Townhouse |
| UtilityWater | Municipal Water |
Parking
| Attached Garage |
Land
| Acreage | No |
| Sewer | Sanitary Sewer |
| SizeDepth | 95 Ft ,1 In |
| SizeFrontage | 20 Ft |
| SizeIrregular | 20 X 95.1 Ft |
| SizeTotalText | 20 X 95.1 Ft |
Rooms
| Level | Type | Length | Width | Dimensions |
|---|---|---|---|---|
| Second Level | Family Room | 5.79 m | 3.66 m | 5.79 m x 3.66 m |
| Second Level | Dining Room | 3.35 m | 3.66 m | 3.35 m x 3.66 m |
| Second Level | Living Room | 3.35 m | 5.49 m | 3.35 m x 5.49 m |
| Second Level | Kitchen | 5.79 m | 2.78 m | 5.79 m x 2.78 m |
| Third Level | Primary Bedroom | 3.35 m | 5.37 m | 3.35 m x 5.37 m |
| Third Level | Bedroom 2 | 2.99 m | 3.05 m | 2.99 m x 3.05 m |
| Third Level | Bedroom 3 | 2.75 m | 3.54 m | 2.75 m x 3.54 m |
| Basement | Utility Room | 5.79 m | 9.8 m | 5.79 m x 9.8 m |
| Main Level | Bedroom 4 | 3.36 m | 3.66 m | 3.36 m x 3.66 m |
| Main Level | Office | 3.36 m | 2.93 m | 3.36 m x 2.93 m |
Interested?
Contact us for more information
Harry Siu
Broker of Record
3601 Hwy 7 #308
Markham, Ontario L3R 0M3
Sara Qiao
Salesperson
3601 Hwy 7 #308
Markham, Ontario L3R 0M3



