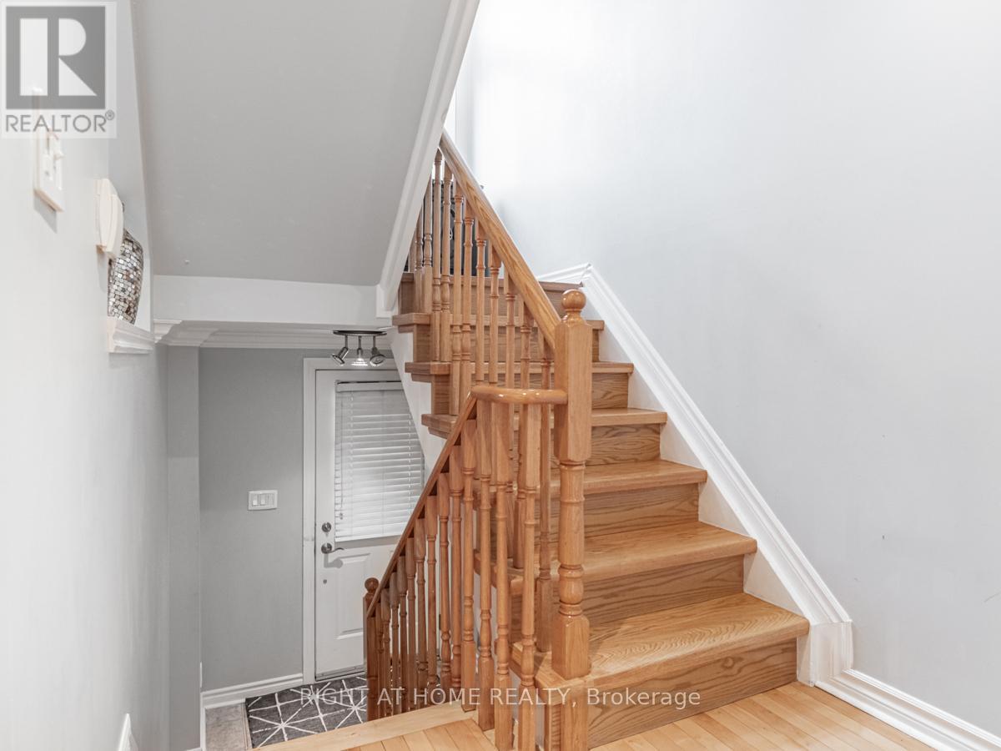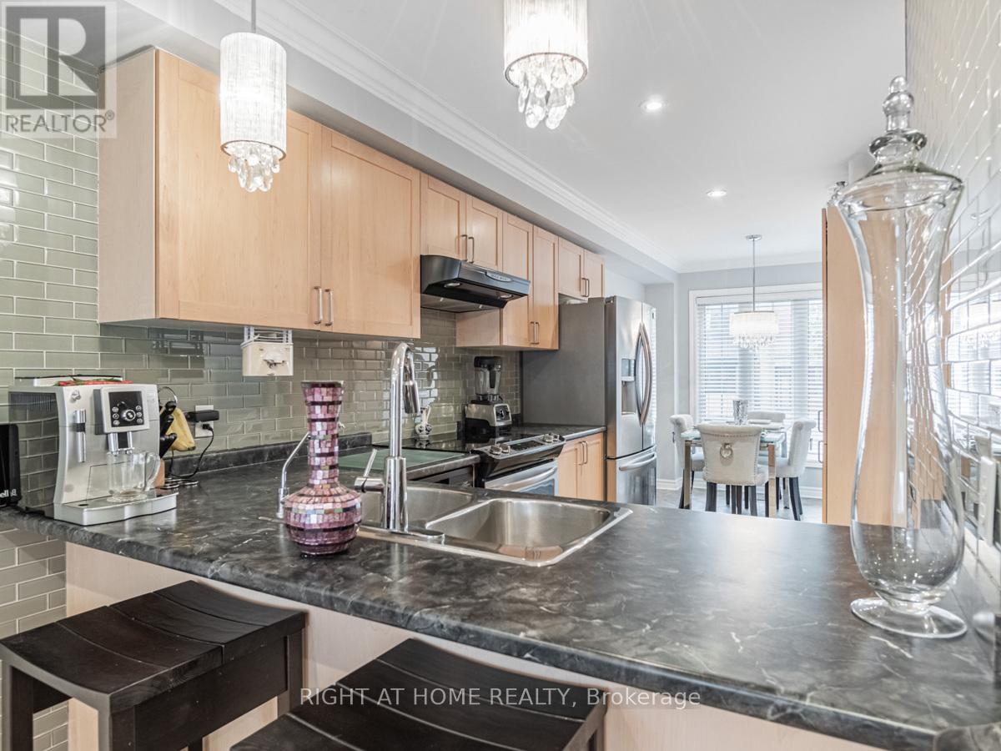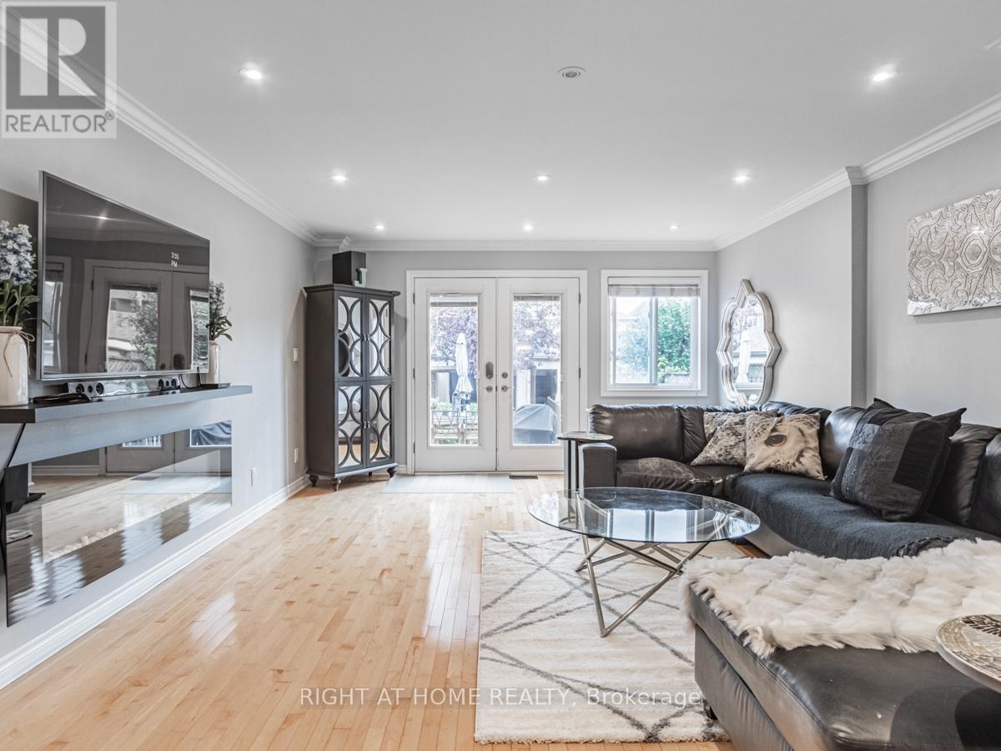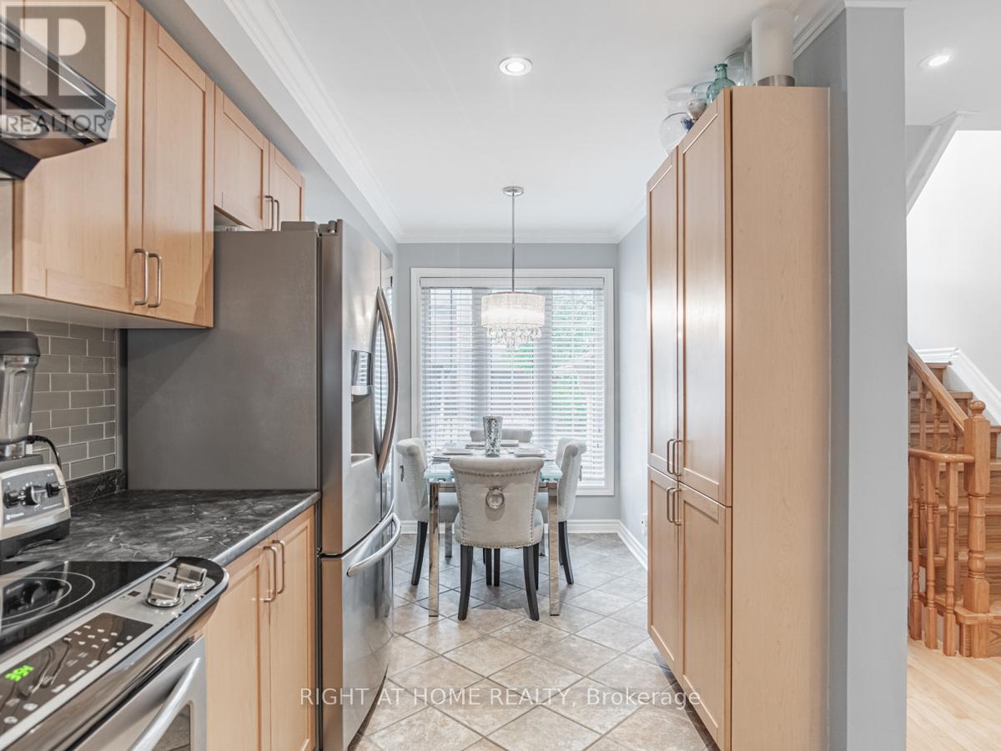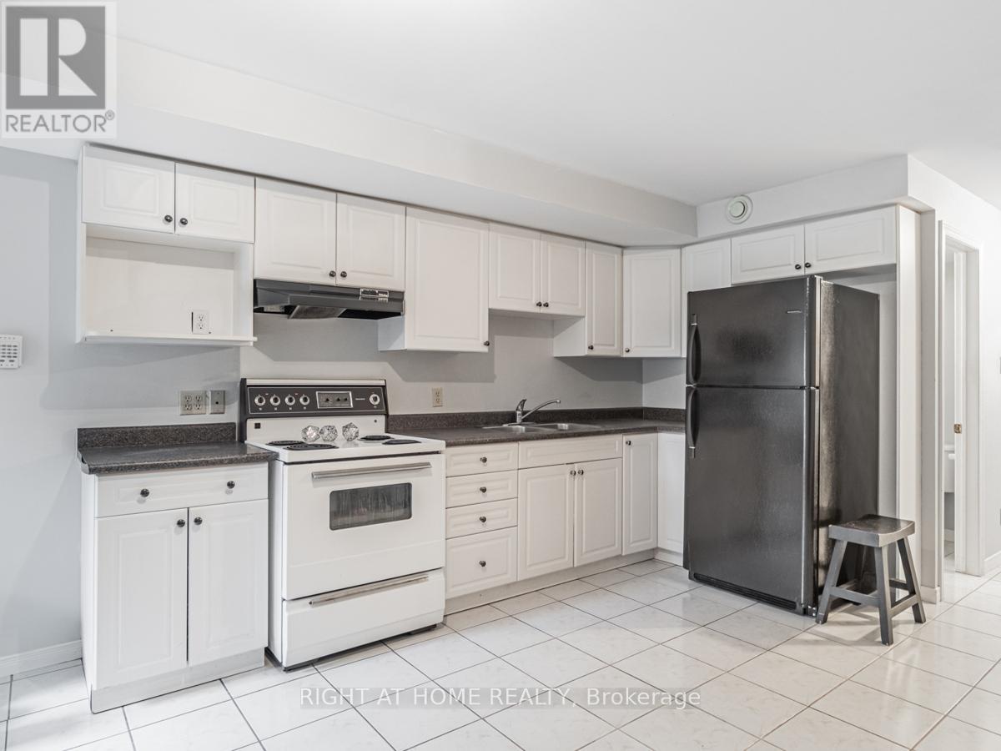45 Rutland Street Toronto, Ontario M6N 5G1
$1,345,000
NOTE: Photos are from Jan 2022 Welcome to your dream home in the heart of the Junction Triangle! This beautiful property offers a modern, open-concept, sun-filled main floor with a bright breakfast bar, elegant crown molding, and a mosaic kitchen backsplash. The kitchen overlooks a spacious living and dining room, perfect for family gatherings and entertaining. The home features a fully finished basement apartment with 8-foot-high ceilings and a separate entrance ideal for an in-law suite or generating extra income. The master bedroom is a true retreat with a luxurious jetted jacuzzi for ultimate relaxation and wall-to-wall closet space. Step outside to the large, sun-filled, south-facing backyard, perfect for entertaining or simply unwinding in the sunshine. Additional highlights include a large double car garage with extra parking under the carport, offering three total spots, a new roof (2021), an alarm system, and central vacuum. Located within walking distance to Corso Italia, JJP Community Centre, schools, parks, grocery stores, and more, this home is an opportunity waiting to be seized! **** EXTRAS **** Includes Light Fixtures, Appliances 2 Fridges, 2 stoves, 1 washer 1 dryer 1 dishwasher Note: Hot water tank is a rental. (id:50886)
Property Details
| MLS® Number | W9508041 |
| Property Type | Single Family |
| Community Name | Weston-Pellam Park |
| AmenitiesNearBy | Park, Schools, Public Transit |
| EquipmentType | Water Heater |
| Features | Lane |
| ParkingSpaceTotal | 3 |
| RentalEquipmentType | Water Heater |
Building
| BathroomTotal | 3 |
| BedroomsAboveGround | 3 |
| BedroomsTotal | 3 |
| Appliances | Garage Door Opener Remote(s) |
| BasementFeatures | Apartment In Basement, Walk-up |
| BasementType | N/a |
| ConstructionStyleAttachment | Semi-detached |
| CoolingType | Central Air Conditioning |
| ExteriorFinish | Aluminum Siding, Brick |
| FlooringType | Hardwood, Ceramic |
| FoundationType | Concrete |
| HalfBathTotal | 1 |
| HeatingFuel | Natural Gas |
| HeatingType | Forced Air |
| StoriesTotal | 2 |
| SizeInterior | 1499.9875 - 1999.983 Sqft |
| Type | House |
| UtilityWater | Municipal Water |
Parking
| Detached Garage |
Land
| Acreage | No |
| FenceType | Fenced Yard |
| LandAmenities | Park, Schools, Public Transit |
| Sewer | Sanitary Sewer |
| SizeDepth | 123 Ft ,4 In |
| SizeFrontage | 16 Ft ,6 In |
| SizeIrregular | 16.5 X 123.4 Ft ; T/w A Right Of Way Over Prt 5 Pl-66r-19 |
| SizeTotalText | 16.5 X 123.4 Ft ; T/w A Right Of Way Over Prt 5 Pl-66r-19|under 1/2 Acre |
Rooms
| Level | Type | Length | Width | Dimensions |
|---|---|---|---|---|
| Second Level | Primary Bedroom | 11.6 m | 12 m | 11.6 m x 12 m |
| Second Level | Bedroom 2 | Measurements not available | ||
| Second Level | Bedroom 3 | 7.6 m | 11.5 m | 7.6 m x 11.5 m |
| Second Level | Bathroom | Measurements not available | ||
| Basement | Laundry Room | -1.0 | ||
| Main Level | Family Room | 13.1 m | 21.5 m | 13.1 m x 21.5 m |
| Main Level | Dining Room | Measurements not available | ||
| Main Level | Kitchen | 7.2 m | 12.3 m | 7.2 m x 12.3 m |
| Main Level | Eating Area | 7.6 m | 7.9 m | 7.6 m x 7.9 m |
Utilities
| Cable | Available |
| Sewer | Installed |
Interested?
Contact us for more information
Silvana Di Maria
Salesperson
9311 Weston Road Unit 6
Vaughan, Ontario L4H 3G8




