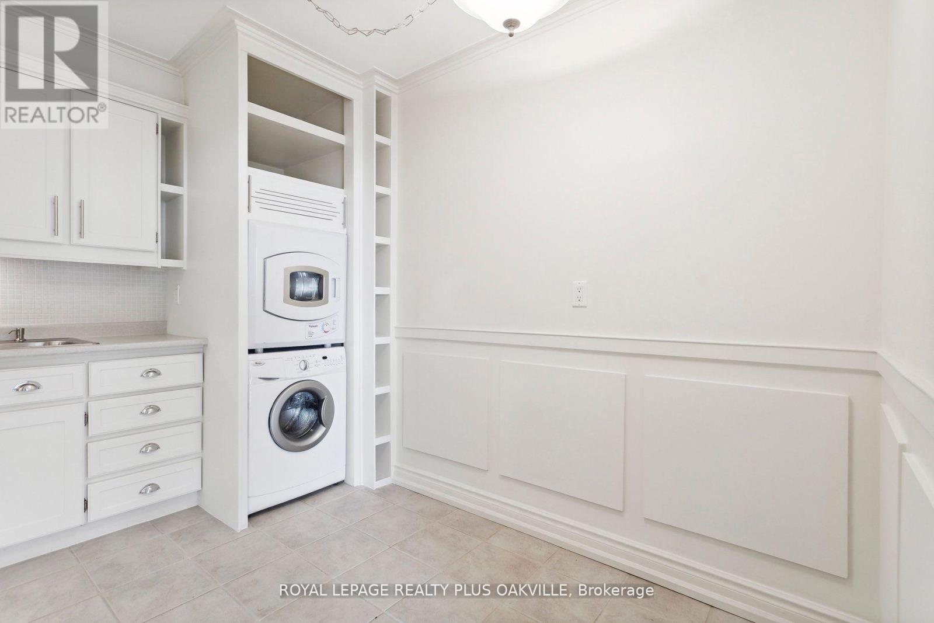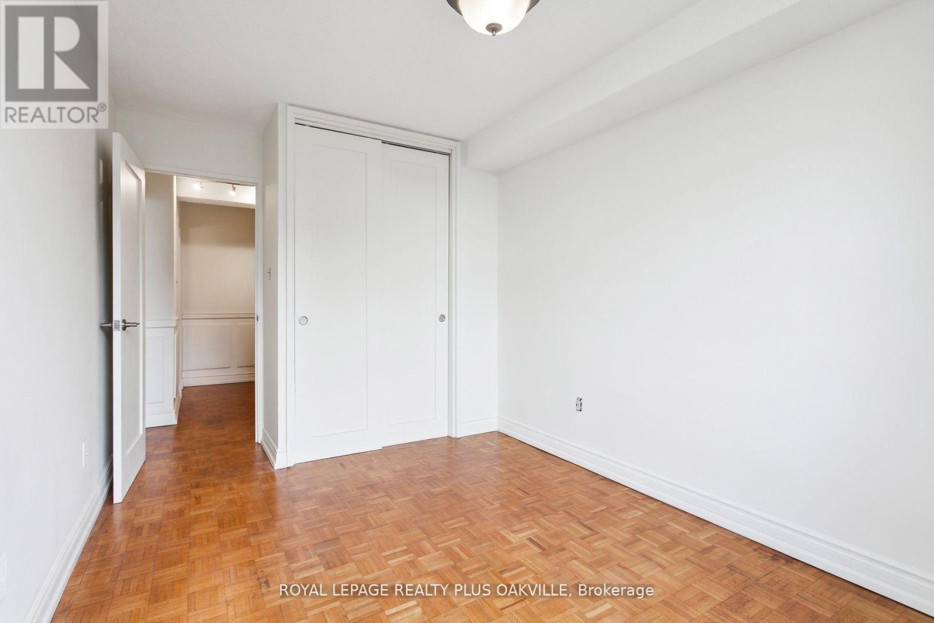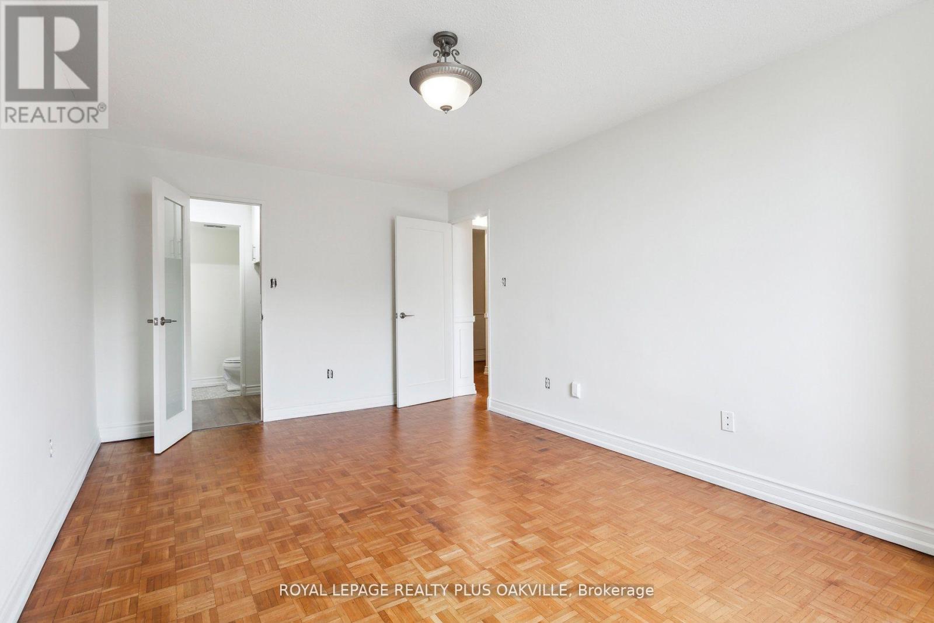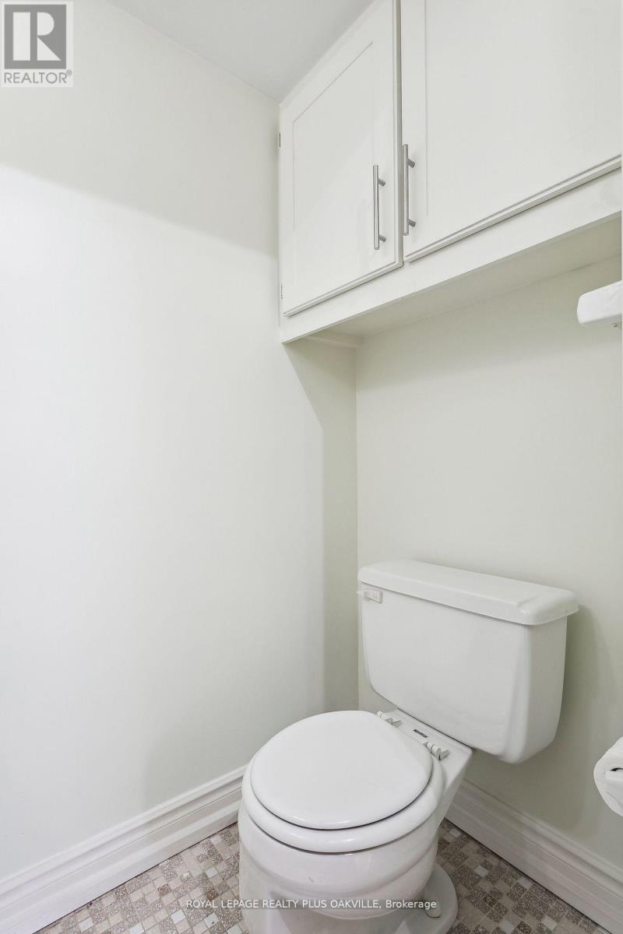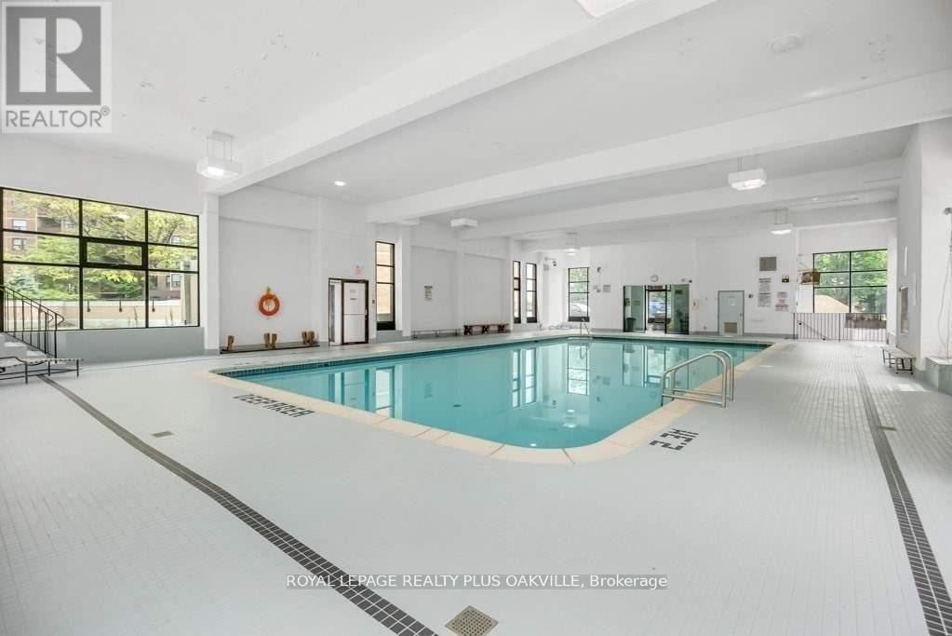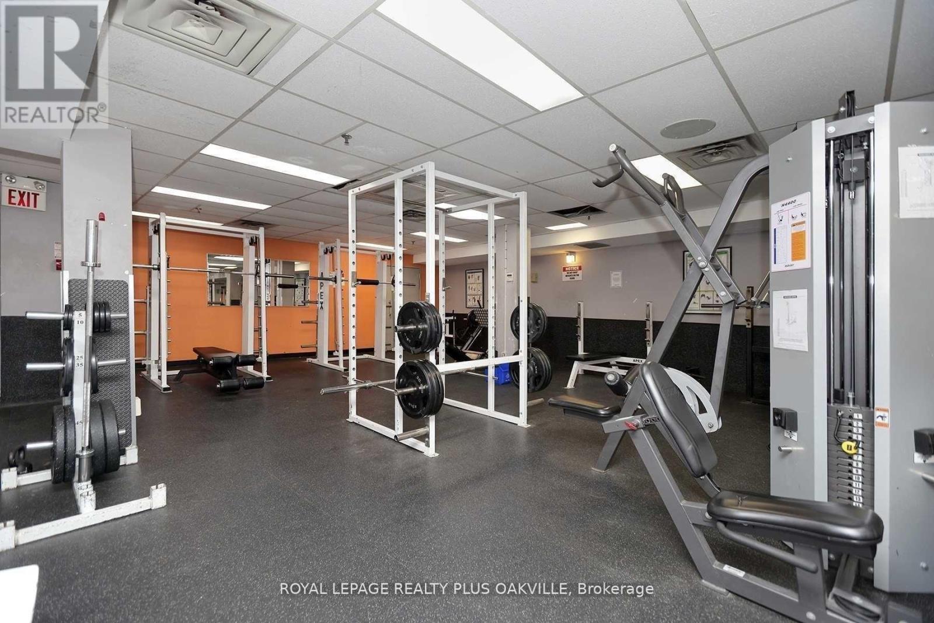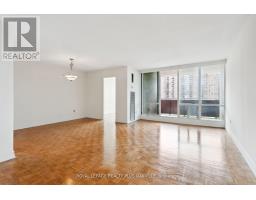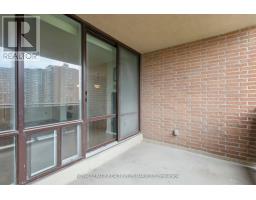909 - 714 The West Mall W Toronto, Ontario M9C 4X1
$599,998Maintenance, Heat, Electricity, Water, Cable TV, Common Area Maintenance, Insurance, Parking
$1,014.18 Monthly
Maintenance, Heat, Electricity, Water, Cable TV, Common Area Maintenance, Insurance, Parking
$1,014.18 MonthlyStunning Just Professionally Renovated & painted 2Br +den, 2Bath Unit in Prime Central Etobicoke! This Unit offers tons of Light, Space, Storage, Large bedrooms, walk in closet, refinished floors, Built in Shelving, Balcony Parking and More! This unit will not disappoint! Rarely offered is a unit that has Everything included in the maintenance fees, included heat, hydro, water, AC, cable and internet, you cant beat that!! The building is immaculately cared for and offers resort style living including Indoor & outdoor pools, tennis courts, sauna, games room, party room and guests suites. Must come see this unit to appreciate the craftsmanship. (id:50886)
Property Details
| MLS® Number | W9381478 |
| Property Type | Single Family |
| Neigbourhood | Eringate-Centennial-West Deane |
| Community Name | Eringate-Centennial-West Deane |
| AmenitiesNearBy | Hospital, Park, Public Transit, Schools |
| CommunityFeatures | Pet Restrictions |
| Features | Balcony, In Suite Laundry |
| ParkingSpaceTotal | 1 |
| PoolType | Indoor Pool |
| Structure | Tennis Court |
Building
| BathroomTotal | 2 |
| BedroomsAboveGround | 2 |
| BedroomsBelowGround | 1 |
| BedroomsTotal | 3 |
| Amenities | Exercise Centre, Party Room, Visitor Parking |
| Appliances | Dishwasher, Dryer, Refrigerator, Stove, Washer |
| CoolingType | Central Air Conditioning |
| ExteriorFinish | Brick |
| FireProtection | Security System |
| HalfBathTotal | 1 |
| HeatingFuel | Natural Gas |
| HeatingType | Forced Air |
| SizeInterior | 999.992 - 1198.9898 Sqft |
| Type | Apartment |
Parking
| Underground |
Land
| Acreage | No |
| LandAmenities | Hospital, Park, Public Transit, Schools |
| ZoningDescription | R4 |
Rooms
| Level | Type | Length | Width | Dimensions |
|---|---|---|---|---|
| Main Level | Living Room | 5.97 m | 3.35 m | 5.97 m x 3.35 m |
| Main Level | Dining Room | 3.59 m | 2.74 m | 3.59 m x 2.74 m |
| Main Level | Den | 3.5 m | 2.31 m | 3.5 m x 2.31 m |
| Main Level | Kitchen | 3.35 m | 2.74 m | 3.35 m x 2.74 m |
| Main Level | Eating Area | 4.11 m | 2.74 m | 4.11 m x 2.74 m |
| Main Level | Primary Bedroom | 5.36 m | 3.23 m | 5.36 m x 3.23 m |
| Main Level | Bedroom 2 | 4.26 m | 2.43 m | 4.26 m x 2.43 m |
Interested?
Contact us for more information
Jaysen William Mayo
Salesperson
2347 Lakeshore Rd W # 2
Oakville, Ontario L6L 1H4






















