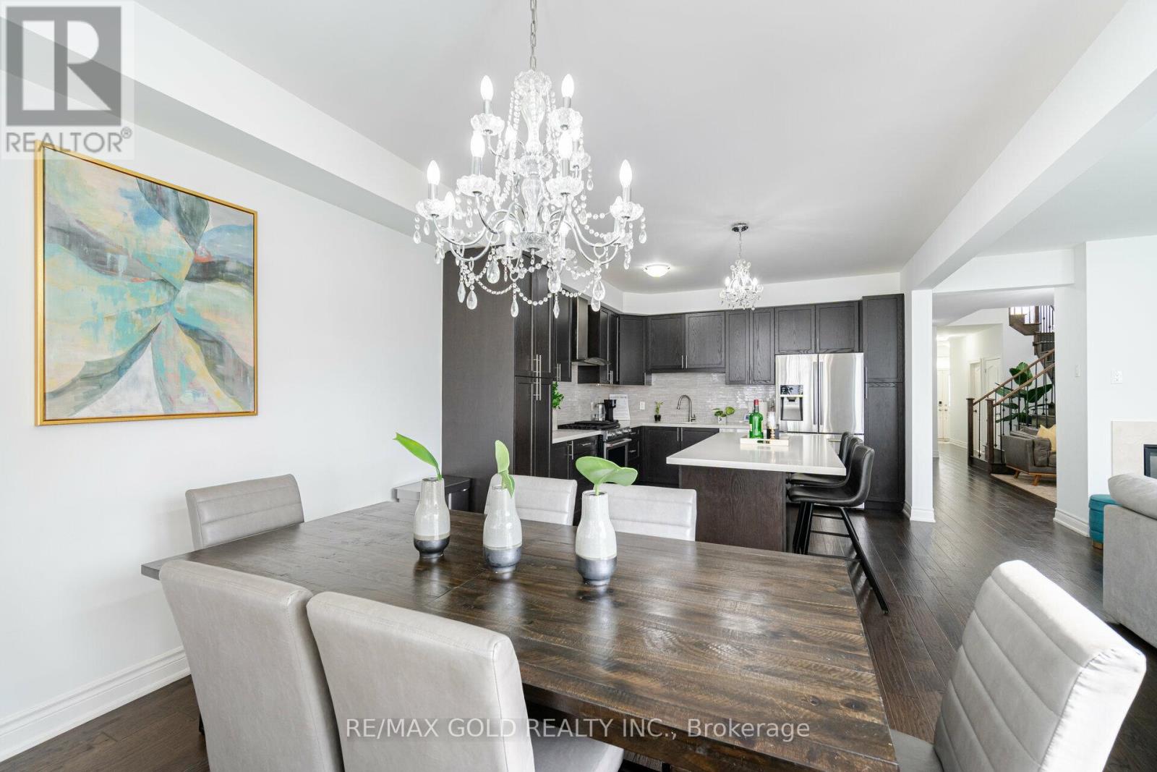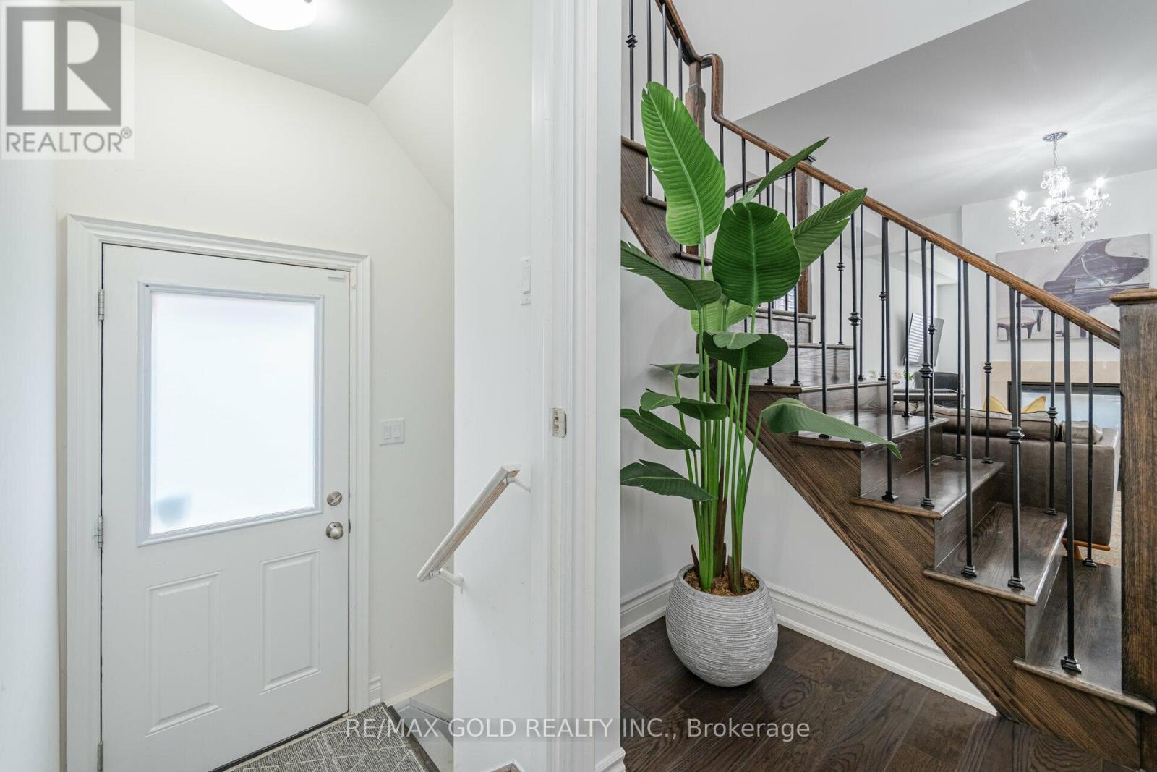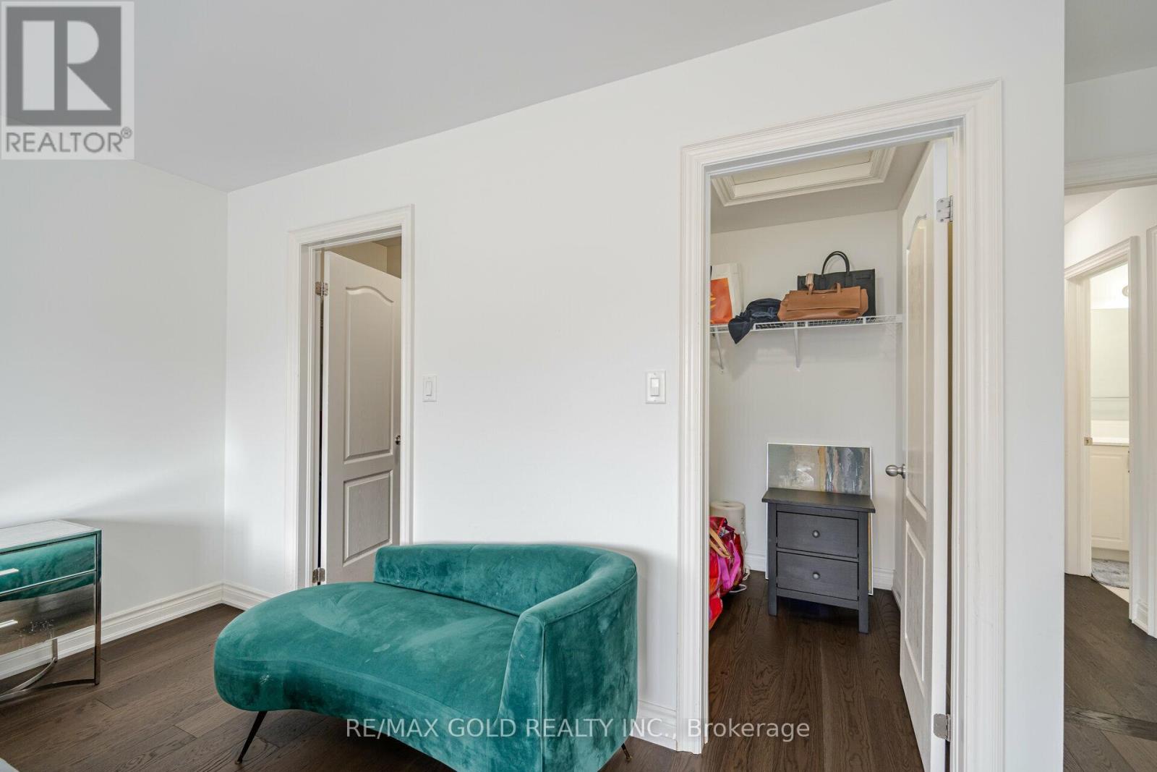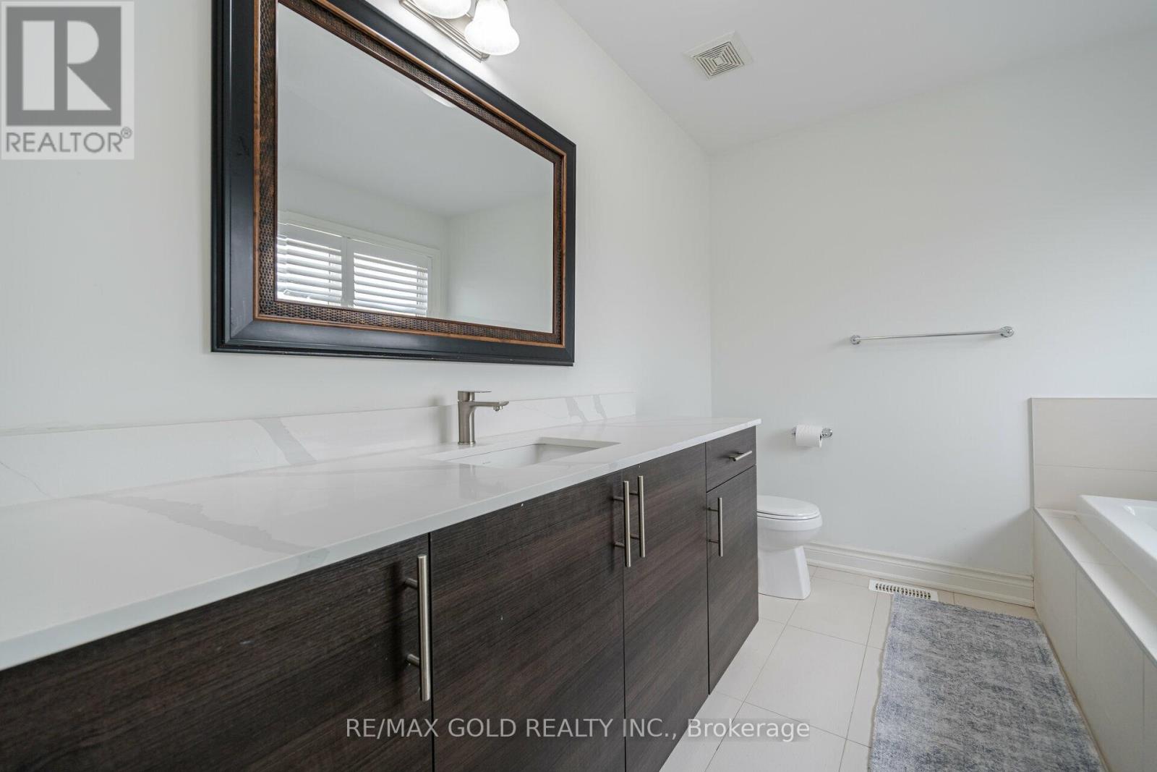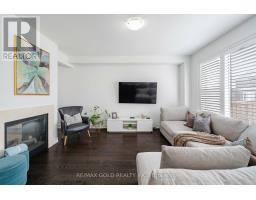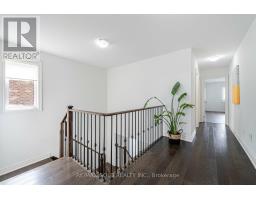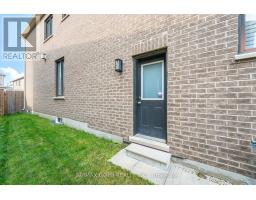10 Mussle White Road Brampton, Ontario L6Y 0E3
$1,469,990
Welcome to Stunning Luxurious detached home! Prestigious Lionhead Plaza Neighborhood in Bram West! Bright And Airy, Perfect For Entertaining & For Growing Family. Double Door Entry. This Stunning 5 Bdrm & 4 Bath, Stone and Stucco exterior Elevation With 45.6' Front. Office/Library &Laundry On Main Floor, Hardwood Throughout The Home, The main floor showcases a spacious living room, a sizable dining area perfect for family gatherings, 9Ft Ceiling, Functional Layout, Double Sided Fireplace, Specious Kitchen with huge island, high-end S/S appliances, quartz countertops.Primary Bdrm With En Suite 5 Piece & 2 Walk In Closet. Spacious Other 4 bedrooms with large Closets & Windows. 3 Washroom on 2nd Floor. Separate Entrance for huge unspoiled basement ready for your personal touch with unlimited potential. 200Amp Electrical Panel. **** EXTRAS **** Private Fenced Backyard. Walking distance to numerous parks and a shopping plaza that has a grocery store, banks, medical, restaurants, shopping, gym,daycare and more. Close to Hwy 401/407 and neighboring Mississauga, Georgetown and Milton (id:50886)
Property Details
| MLS® Number | W9381460 |
| Property Type | Single Family |
| Community Name | Bram West |
| AmenitiesNearBy | Hospital, Park, Place Of Worship, Schools |
| ParkingSpaceTotal | 6 |
Building
| BathroomTotal | 4 |
| BedroomsAboveGround | 5 |
| BedroomsTotal | 5 |
| Appliances | Dishwasher, Dryer, Refrigerator, Stove, Washer |
| BasementDevelopment | Unfinished |
| BasementFeatures | Separate Entrance |
| BasementType | N/a (unfinished) |
| ConstructionStyleAttachment | Detached |
| CoolingType | Central Air Conditioning |
| ExteriorFinish | Brick, Stone |
| FireplacePresent | Yes |
| FlooringType | Hardwood |
| HalfBathTotal | 1 |
| HeatingFuel | Natural Gas |
| HeatingType | Forced Air |
| StoriesTotal | 2 |
| SizeInterior | 2499.9795 - 2999.975 Sqft |
| Type | House |
| UtilityWater | Municipal Water |
Parking
| Garage |
Land
| Acreage | No |
| FenceType | Fenced Yard |
| LandAmenities | Hospital, Park, Place Of Worship, Schools |
| Sewer | Sanitary Sewer |
| SizeDepth | 111 Ft ,7 In |
| SizeFrontage | 45 Ft ,7 In |
| SizeIrregular | 45.6 X 111.6 Ft |
| SizeTotalText | 45.6 X 111.6 Ft |
Rooms
| Level | Type | Length | Width | Dimensions |
|---|---|---|---|---|
| Second Level | Primary Bedroom | 4.63 m | 4.57 m | 4.63 m x 4.57 m |
| Second Level | Bedroom 2 | 3.41 m | 3 m | 3.41 m x 3 m |
| Second Level | Bedroom 3 | 4.02 m | 3.05 m | 4.02 m x 3.05 m |
| Second Level | Bedroom 4 | 3.17 m | 3 m | 3.17 m x 3 m |
| Second Level | Bedroom 5 | 3.05 m | 3.23 m | 3.05 m x 3.23 m |
| Main Level | Living Room | 4.1 m | 3.72 m | 4.1 m x 3.72 m |
| Main Level | Family Room | 4.57 m | 4.1 m | 4.57 m x 4.1 m |
| Main Level | Office | 3.05 m | 3.05 m | 3.05 m x 3.05 m |
| Main Level | Kitchen | 3.66 m | 3.68 m | 3.66 m x 3.68 m |
| Main Level | Dining Room | 3.66 m | 3.78 m | 3.66 m x 3.78 m |
https://www.realtor.ca/real-estate/27501719/10-mussle-white-road-brampton-bram-west-bram-west
Interested?
Contact us for more information
Vishal Sharma
Broker
2980 Drew Road Unit 231
Mississauga, Ontario L4T 0A7













