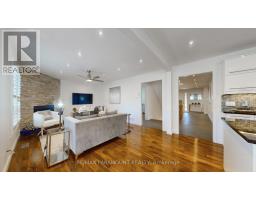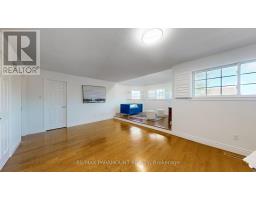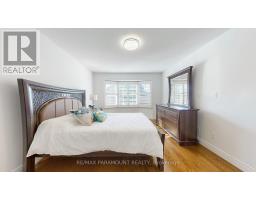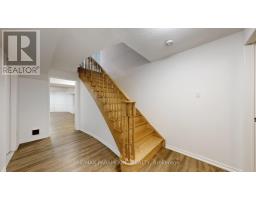3960 Chadburn Crescent Mississauga, Ontario L5L 3X4
$1,899,900
Fabulous Living For Successful Family In A Modern Updated Home. This Home Will Not Disappoint. Chefs Kitchen W/Island W/Luxe Granite On Exotic Hardwood Floors W/Custom Backsplash. Main Floor Office And Laundry W/Top Of The Line Appl. + Fireplace. Fenced Yard 28 Ft Deck, Formal Living + Dining Rooms. Basement has a rough-in kitchen, beautiful backyard with Gazebo. Prof. Finished Basement With 1.5 Bedroom And 4Pc Bath W/Jacuzzi. **** EXTRAS **** S.S Stove, S.S Refrigerator, S.S Dishwasher, Washer, Dryer, All electric fixtures, Window Coverings, Backyard Shed (id:50886)
Property Details
| MLS® Number | W9381458 |
| Property Type | Single Family |
| Community Name | Erin Mills |
| ParkingSpaceTotal | 6 |
Building
| BathroomTotal | 4 |
| BedroomsAboveGround | 4 |
| BedroomsBelowGround | 1 |
| BedroomsTotal | 5 |
| BasementDevelopment | Finished |
| BasementType | N/a (finished) |
| ConstructionStyleAttachment | Detached |
| CoolingType | Central Air Conditioning |
| ExteriorFinish | Brick |
| FireplacePresent | Yes |
| FlooringType | Carpeted, Hardwood |
| HalfBathTotal | 1 |
| HeatingFuel | Natural Gas |
| HeatingType | Forced Air |
| StoriesTotal | 2 |
| SizeInterior | 2999.975 - 3499.9705 Sqft |
| Type | House |
| UtilityWater | Municipal Water |
Parking
| Attached Garage |
Land
| Acreage | No |
| Sewer | Sanitary Sewer |
| SizeDepth | 118 Ft ,1 In |
| SizeFrontage | 41 Ft ,2 In |
| SizeIrregular | 41.2 X 118.1 Ft |
| SizeTotalText | 41.2 X 118.1 Ft |
Rooms
| Level | Type | Length | Width | Dimensions |
|---|---|---|---|---|
| Second Level | Bedroom 4 | 3.72 m | 3.5 m | 3.72 m x 3.5 m |
| Second Level | Primary Bedroom | 7.25 m | 6.5 m | 7.25 m x 6.5 m |
| Second Level | Bedroom 2 | 5.1 m | 3.5 m | 5.1 m x 3.5 m |
| Second Level | Bedroom 3 | 4.37 m | 3.58 m | 4.37 m x 3.58 m |
| Basement | Recreational, Games Room | 13.75 m | 3.4 m | 13.75 m x 3.4 m |
| Main Level | Living Room | 5.8 m | 3.52 m | 5.8 m x 3.52 m |
| Main Level | Dining Room | 4.03 m | 3.58 m | 4.03 m x 3.58 m |
| Main Level | Kitchen | 4.47 m | 3.61 m | 4.47 m x 3.61 m |
| Main Level | Eating Area | 4.22 m | 2.73 m | 4.22 m x 2.73 m |
| Main Level | Den | 3.65 m | 3.43 m | 3.65 m x 3.43 m |
| Main Level | Family Room | 6.26 m | 3.61 m | 6.26 m x 3.61 m |
https://www.realtor.ca/real-estate/27501718/3960-chadburn-crescent-mississauga-erin-mills-erin-mills
Interested?
Contact us for more information
Rocky Sekhon
Broker of Record
7420b Bramalea Rd
Mississauga, Ontario L5S 1W9
Sher Sekhon
Salesperson
7420b Bramalea Rd
Mississauga, Ontario L5S 1W9

















































































