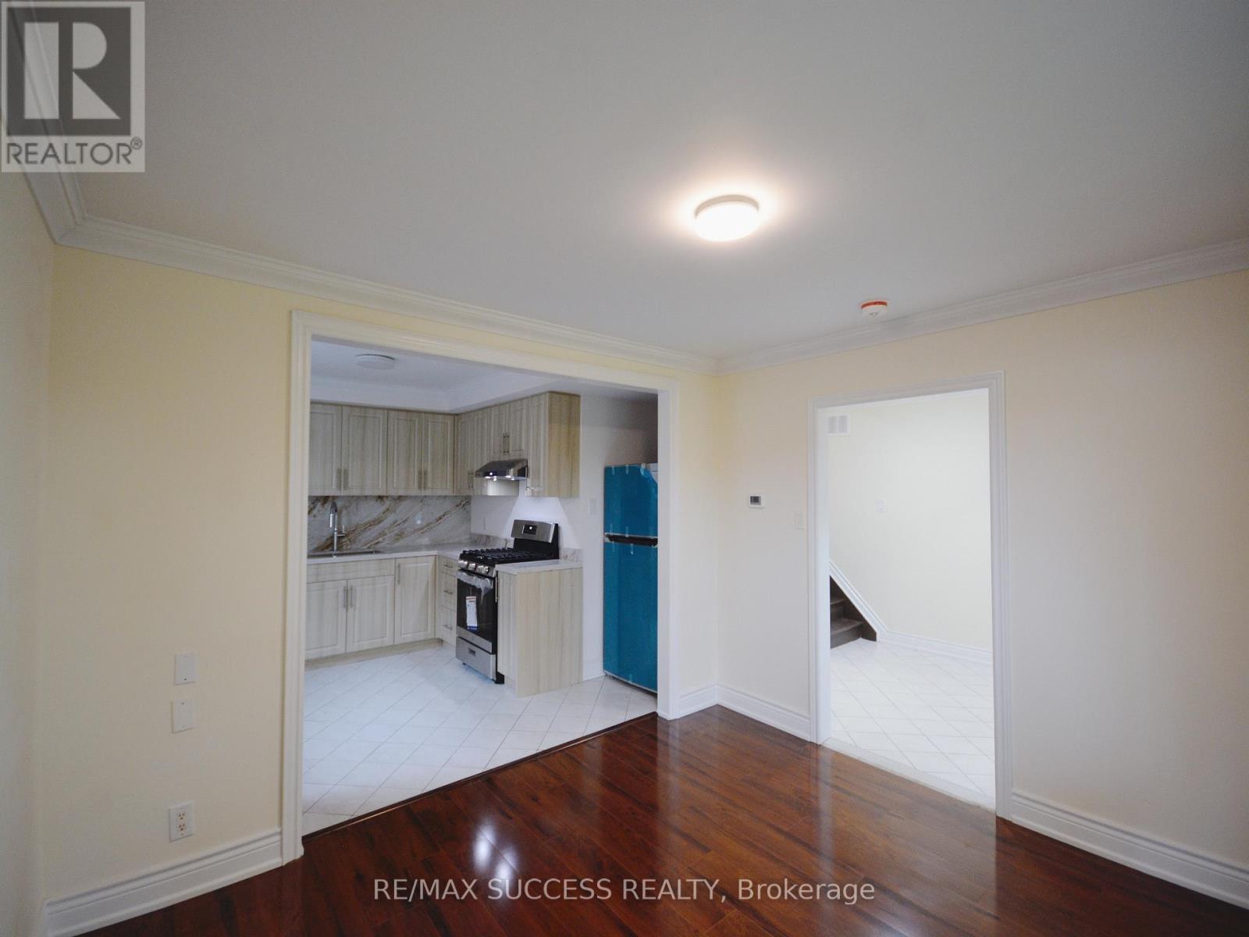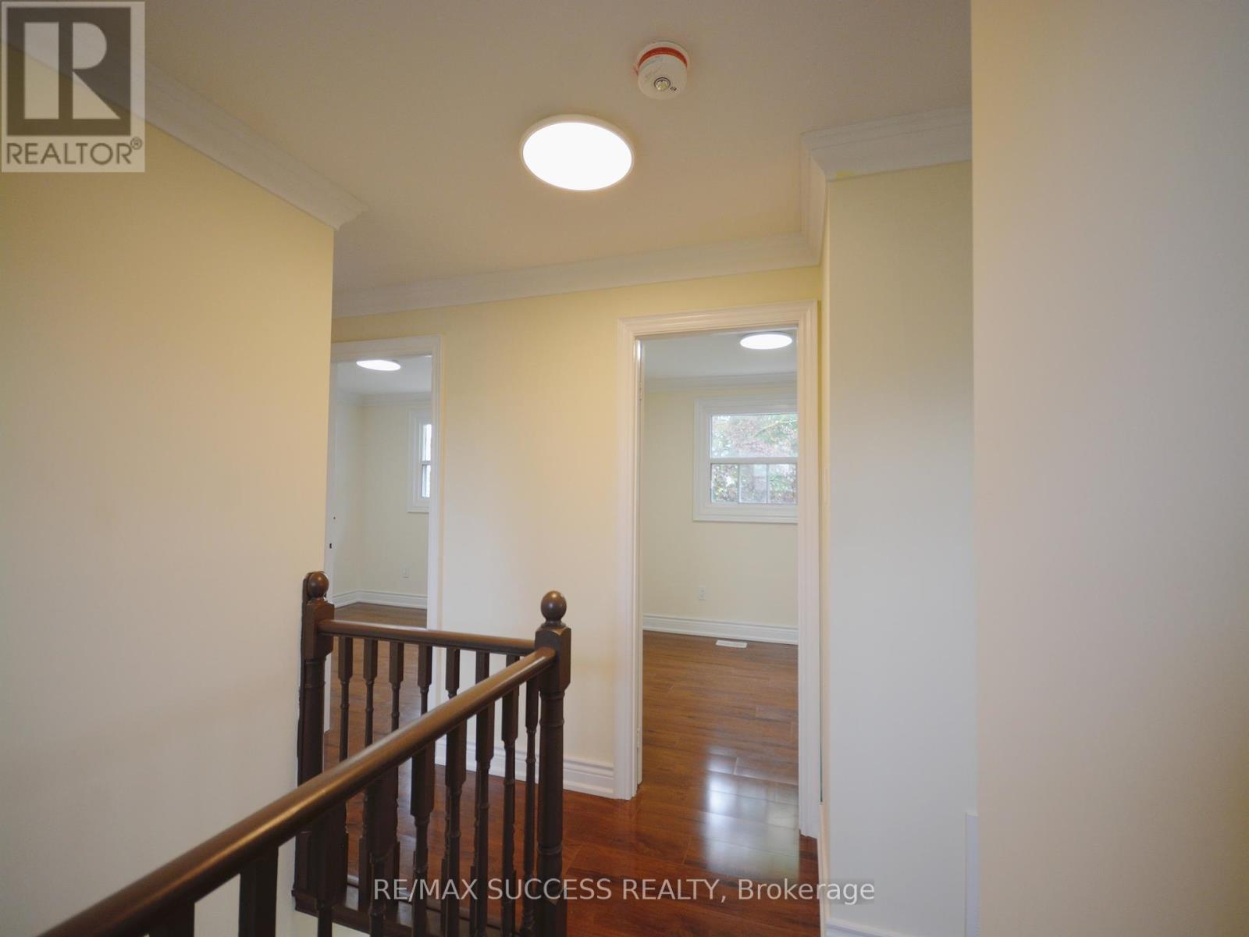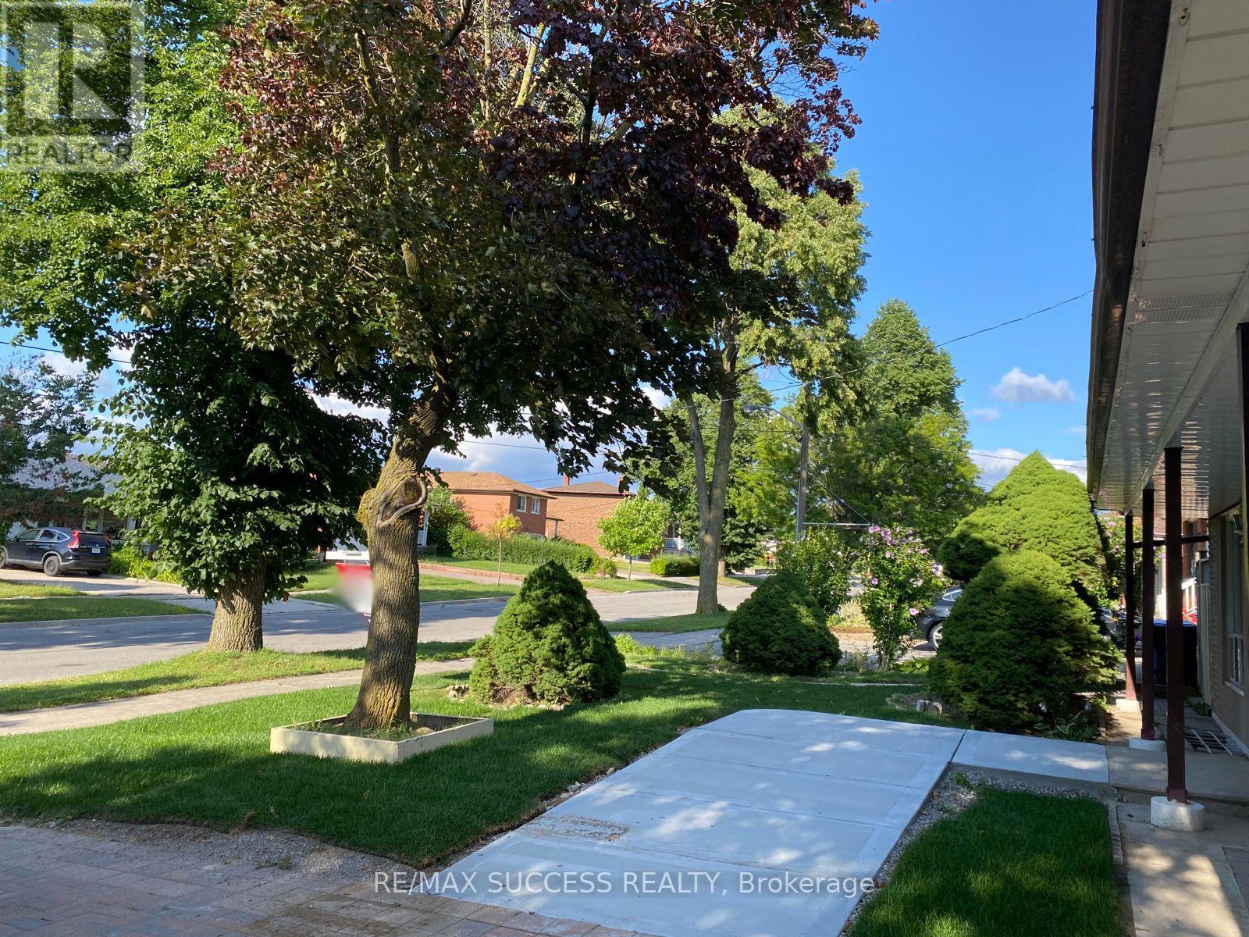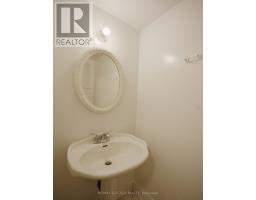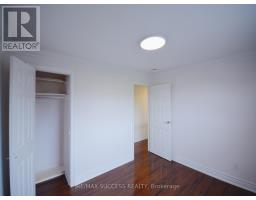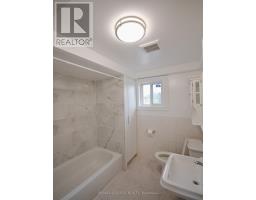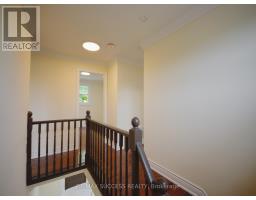01 - 15 Killamarsh Drive Toronto, Ontario M3J 1J2
$3,100 Monthly
Awesome and rarely found 4-bedroom rental opportunity in York University Heights. Newly renovated ground and second floor with a front yard that fills the home with plenty of natural light all day through the windows. Enjoy the large, sun-drenched front yard. Features new top-brand appliances, including a gas stove. Main floor laundry, kitchen with quartz countertops with backsplash , and stainless steel appliances. Includes 1 parking spot, with a 2nd car street parking available. Close to Finch West Subway LINE 1, Sentinel LRT (coming soon), and York University with two subway stations and Brampton Transit (Zum), GO Transit/Metrolinx. You'll also have access to various amenities, including Walmart Supercenter, Derrydowns Park, multiple restaurants, andentertainment options. **** EXTRAS **** All Elfs, S/S Fridge & Gas Stove, Dishwasher, Microwave, Washer & Dryer and high efficiency Furnace & A/C. The garage, to be used as shared storage. Must Supply Rental Application, Job Letter, pay stubs, Credit Check,references,..etc. (id:50886)
Property Details
| MLS® Number | W9381449 |
| Property Type | Single Family |
| Community Name | York University Heights |
| AmenitiesNearBy | Public Transit, Schools |
| CommunityFeatures | Community Centre |
| Features | Carpet Free, In Suite Laundry |
| ParkingSpaceTotal | 1 |
| Structure | Porch |
Building
| BathroomTotal | 3 |
| BedroomsAboveGround | 4 |
| BedroomsTotal | 4 |
| Appliances | Water Heater |
| CoolingType | Central Air Conditioning |
| ExteriorFinish | Brick |
| FireProtection | Security System |
| FlooringType | Hardwood, Tile |
| FoundationType | Unknown |
| HalfBathTotal | 1 |
| HeatingFuel | Natural Gas |
| HeatingType | Forced Air |
| StoriesTotal | 2 |
| SizeInterior | 1099.9909 - 1499.9875 Sqft |
| Type | Triplex |
| UtilityWater | Municipal Water |
Land
| Acreage | No |
| LandAmenities | Public Transit, Schools |
| Sewer | Sanitary Sewer |
Rooms
| Level | Type | Length | Width | Dimensions |
|---|---|---|---|---|
| Second Level | Primary Bedroom | 4.52 m | 3.35 m | 4.52 m x 3.35 m |
| Second Level | Bedroom 2 | 3.35 m | 2.69 m | 3.35 m x 2.69 m |
| Second Level | Bedroom 3 | 3.35 m | 3.15 m | 3.35 m x 3.15 m |
| Second Level | Bedroom 4 | 3 m | 3.15 m | 3 m x 3.15 m |
| Main Level | Living Room | 3.78 m | 3.3 m | 3.78 m x 3.3 m |
| Main Level | Kitchen | 3.78 m | 3.4 m | 3.78 m x 3.4 m |
Interested?
Contact us for more information
Murad Al Hubaishi
Salesperson
2600 Edenhurst Dr #307
Mississauga, Ontario L5A 3Z8







