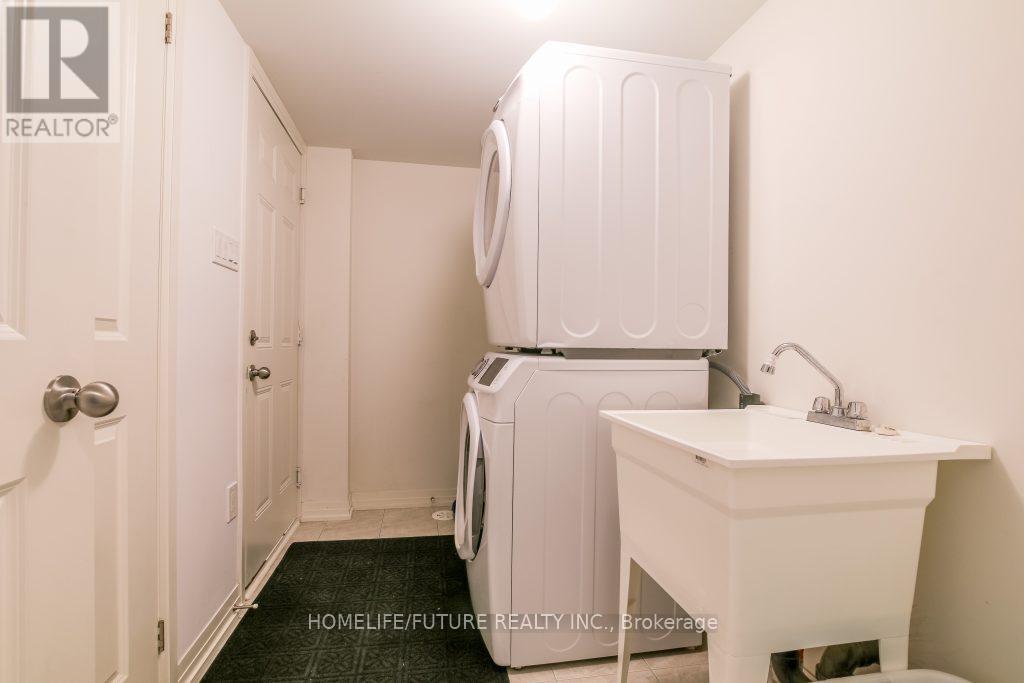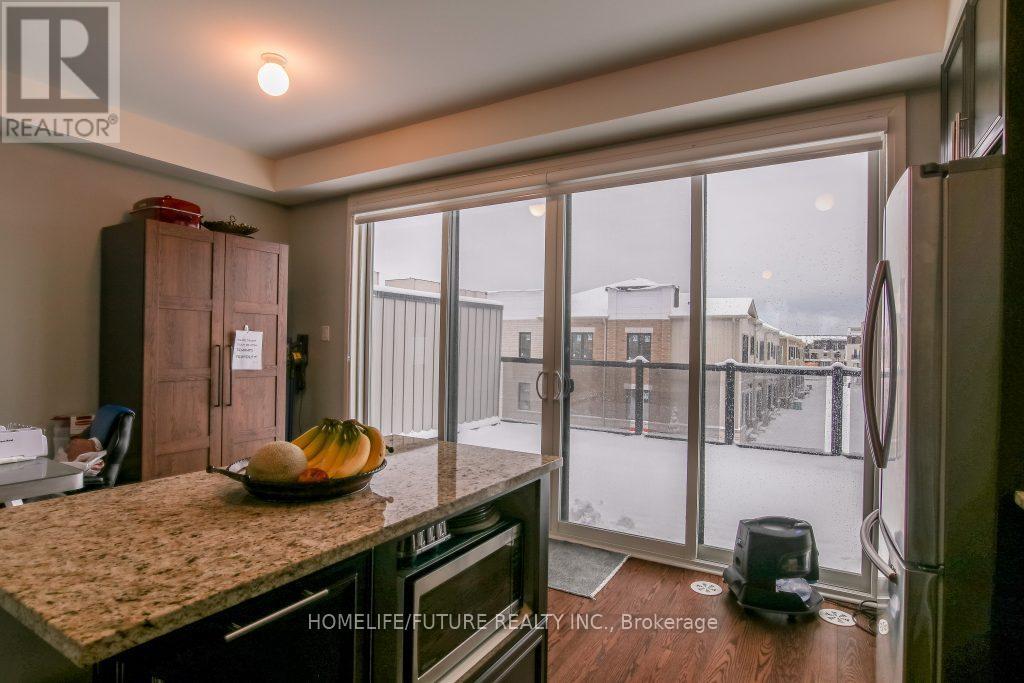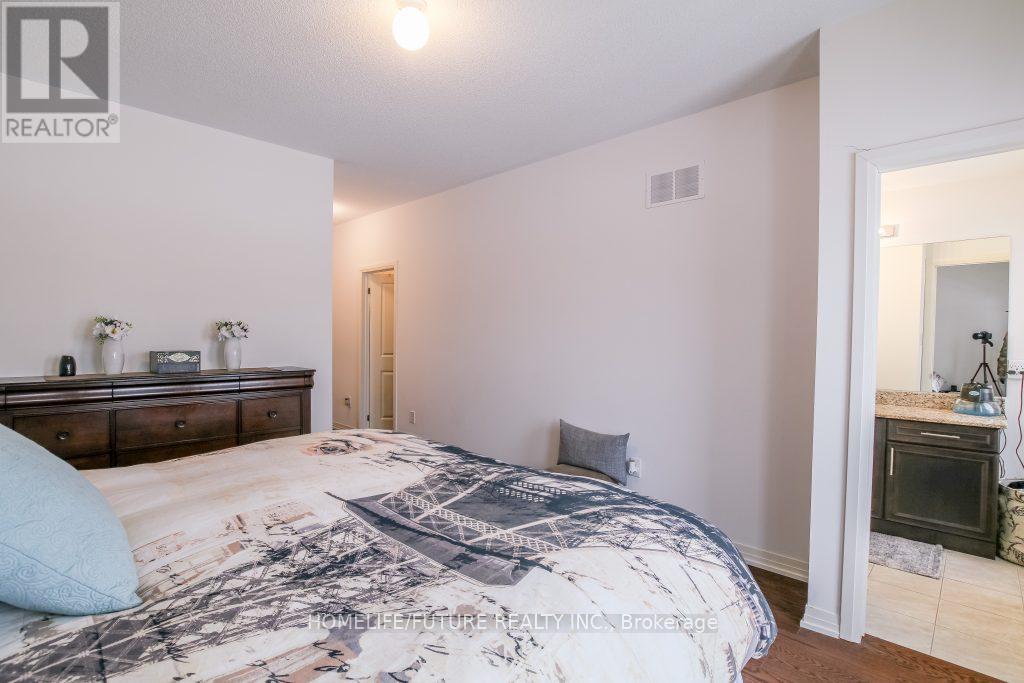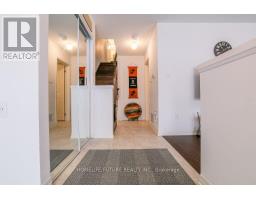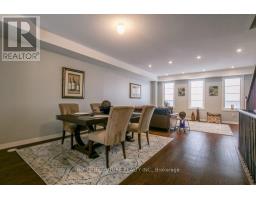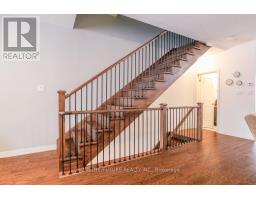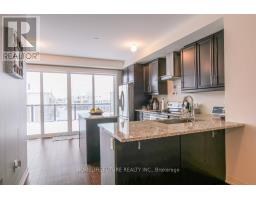31 Prince William Boulevard Clarington, Ontario L1C 7E5
4 Bedroom
3 Bathroom
1999.983 - 2499.9795 sqft
Central Air Conditioning
Forced Air
$775,000Maintenance, Parcel of Tied Land
$89 Monthly
Maintenance, Parcel of Tied Land
$89 Monthly1 Yr Old 3 Story Townhouse W/Roof Top Clear View - 2 Balcony - 5 Pc Appliances - Hardwood Floor Thru Out - Metal Pickets - Zebra Blinds - Pot Lights - Dbl Car Garage - Granite Countertop Thru Out The House And Tons Of Upgrades. Walk To School, Shops, Restaurants And All Other Amenities - Located In Heart Of Bowmanville. **** EXTRAS **** Water Softener & Plenty Of Storage In The Basement. (id:50886)
Property Details
| MLS® Number | E9381482 |
| Property Type | Single Family |
| Community Name | Bowmanville |
| ParkingSpaceTotal | 4 |
Building
| BathroomTotal | 3 |
| BedroomsAboveGround | 3 |
| BedroomsBelowGround | 1 |
| BedroomsTotal | 4 |
| BasementDevelopment | Unfinished |
| BasementType | N/a (unfinished) |
| ConstructionStyleAttachment | Attached |
| CoolingType | Central Air Conditioning |
| ExteriorFinish | Brick, Brick Facing |
| FlooringType | Hardwood |
| FoundationType | Concrete |
| HalfBathTotal | 1 |
| HeatingFuel | Natural Gas |
| HeatingType | Forced Air |
| StoriesTotal | 2 |
| SizeInterior | 1999.983 - 2499.9795 Sqft |
| Type | Row / Townhouse |
| UtilityWater | Municipal Water |
Parking
| Attached Garage |
Land
| Acreage | No |
| Sewer | Sanitary Sewer |
| SizeDepth | 77 Ft ,6 In |
| SizeFrontage | 18 Ft |
| SizeIrregular | 18 X 77.5 Ft |
| SizeTotalText | 18 X 77.5 Ft |
Rooms
| Level | Type | Length | Width | Dimensions |
|---|---|---|---|---|
| Second Level | Primary Bedroom | 3.38 m | 5.8 m | 3.38 m x 5.8 m |
| Second Level | Bedroom | 2.68 m | 3.23 m | 2.68 m x 3.23 m |
| Second Level | Bedroom | 2.5 m | 3.97 m | 2.5 m x 3.97 m |
| Lower Level | Other | 6 m | 6 m | 6 m x 6 m |
| Main Level | Great Room | 5.25 m | 7.65 m | 5.25 m x 7.65 m |
| Main Level | Kitchen | 2.32 m | 4.45 m | 2.32 m x 4.45 m |
| Upper Level | Other | 5.34 m | 4 m | 5.34 m x 4 m |
Interested?
Contact us for more information
Raj Kanthasamy
Salesperson
Homelife/future Realty Inc.
7 Eastvale Drive Unit 205
Markham, Ontario L3S 4N8
7 Eastvale Drive Unit 205
Markham, Ontario L3S 4N8





