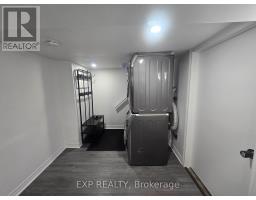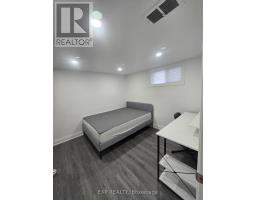2 Maretta Avenue Toronto, Ontario M1K 3X7
$2,200 Monthly
A Gorgeous 2-Bedroom, 1-Bathroom Renovated Basement Apartment in the High Demand Eglinton East Neighbourhood. The Apartment is Furnished with 2 Beds, 2 Dressers, 2 Desks, a Sofa and a Dining Table. It boasts a large Livingroom with bright Laminate Floors and Pot Lights. It Features A Beautifully Upgraded Kitchen with Quartz Countertops, Stylish Cabinets and Stainless Steel and White Appliances. The Home is only a 2-minute walk to the TTC bus stop, and It is an 10-minute walk to the Kennedy Subway Station and the Kennedy Go Station. Close to park, shops, restaurants, school and all other amenities. Tenant is Responsible for 40% of the Monthly Utilities Expenses: Hydro, Gas and Water/Garbage Pick Up. Internet Service and 1 Parking Spot is Included in the Rent. (id:50886)
Property Details
| MLS® Number | E9381440 |
| Property Type | Single Family |
| Community Name | Eglinton East |
| CommunicationType | High Speed Internet |
| Features | Carpet Free |
| ParkingSpaceTotal | 2 |
Building
| BathroomTotal | 1 |
| BedroomsAboveGround | 2 |
| BedroomsTotal | 2 |
| ArchitecturalStyle | Bungalow |
| BasementFeatures | Apartment In Basement, Walk-up |
| BasementType | N/a |
| ConstructionStyleAttachment | Detached |
| CoolingType | Central Air Conditioning |
| ExteriorFinish | Brick |
| FlooringType | Laminate |
| FoundationType | Poured Concrete |
| HeatingFuel | Natural Gas |
| HeatingType | Forced Air |
| StoriesTotal | 1 |
| Type | House |
| UtilityWater | Municipal Water |
Land
| Acreage | No |
| Sewer | Sanitary Sewer |
Rooms
| Level | Type | Length | Width | Dimensions |
|---|---|---|---|---|
| Basement | Bedroom | 4.29 m | 3.84 m | 4.29 m x 3.84 m |
| Basement | Bedroom 2 | 3.25 m | 2.82 m | 3.25 m x 2.82 m |
| Basement | Living Room | 3.45 m | 3.25 m | 3.45 m x 3.25 m |
| Basement | Kitchen | 3.25 m | 2.74 m | 3.25 m x 2.74 m |
https://www.realtor.ca/real-estate/27501685/2-maretta-avenue-toronto-eglinton-east-eglinton-east
Interested?
Contact us for more information
Shyamal Mahmood
Salesperson
4711 Yonge St 10th Flr, 106430
Toronto, Ontario M2N 6K8



























