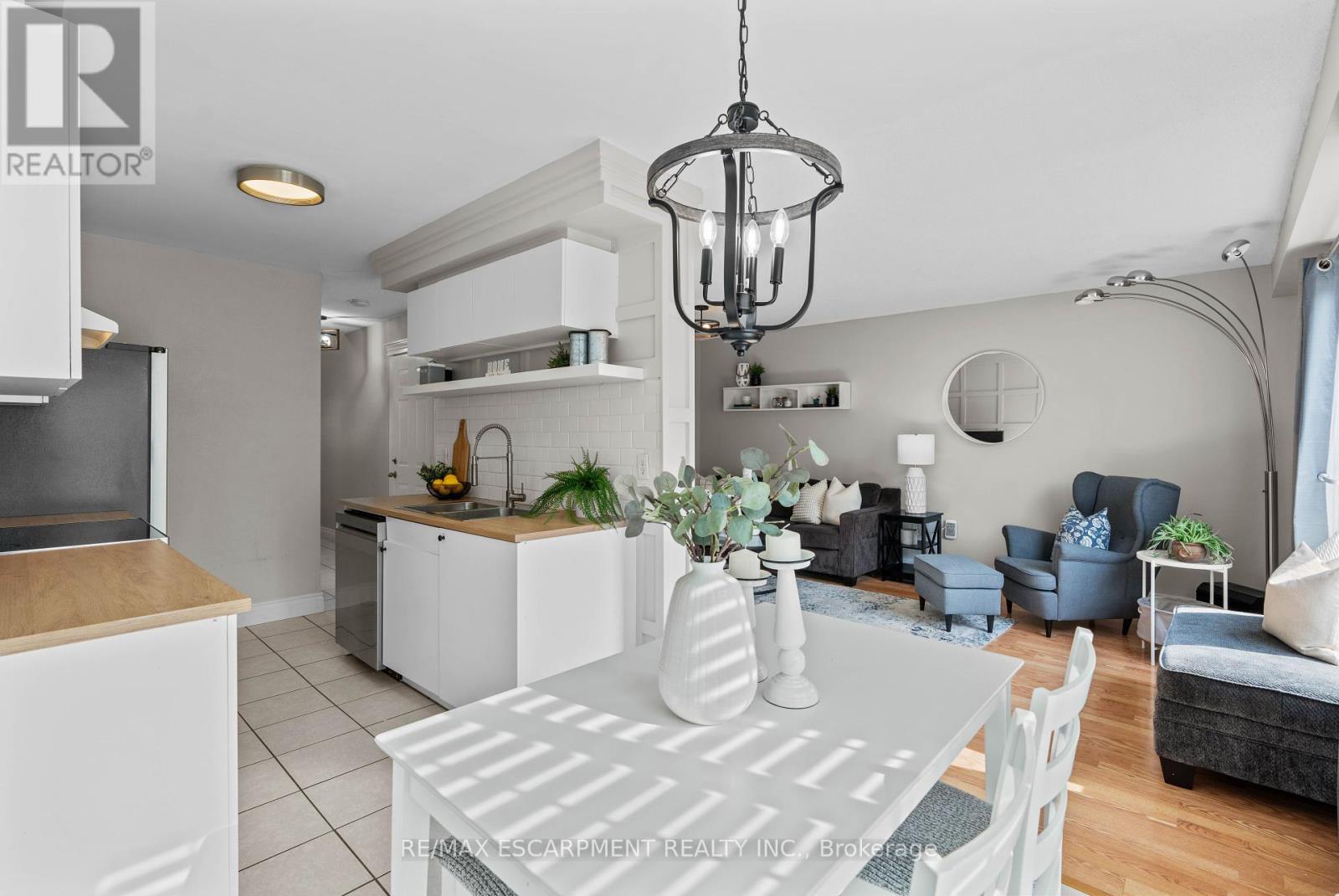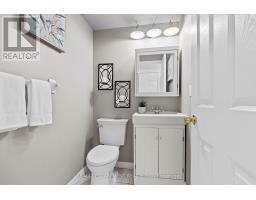39 - 485 Green Road Hamilton, Ontario L8E 6A8
$699,950Maintenance, Parking, Insurance, Common Area Maintenance
$417 Monthly
Maintenance, Parking, Insurance, Common Area Maintenance
$417 MonthlyWelcome home to 485 Green Road, unit #39 in beautiful Stoney Creek Ontario. Located just steps from the shores of Lake Ontario, and less than five minutes from the newly built Jennie Florence Parker Sports Complex, this quiet family friendly complex is waiting for you. Inside this conventional two storey townhome you'll find the main floor flooded with natural light. Upstairs offers 3 bedrooms, downstairs is fully finished, and with a total of two bathrooms, what else does one need. Come see what all the fuss is about, you will not be disappointed. (id:50886)
Property Details
| MLS® Number | X9770333 |
| Property Type | Single Family |
| Community Name | Stoney Creek |
| AmenitiesNearBy | Hospital, Public Transit, Park |
| CommunityFeatures | Pet Restrictions, School Bus |
| EquipmentType | Water Heater |
| Features | Flat Site |
| ParkingSpaceTotal | 2 |
| RentalEquipmentType | Water Heater |
Building
| BathroomTotal | 2 |
| BedroomsAboveGround | 3 |
| BedroomsTotal | 3 |
| Appliances | Dishwasher, Dryer, Refrigerator, Stove, Washer |
| BasementDevelopment | Finished |
| BasementType | N/a (finished) |
| CoolingType | Central Air Conditioning |
| ExteriorFinish | Brick, Vinyl Siding |
| FoundationType | Concrete |
| HalfBathTotal | 1 |
| HeatingFuel | Natural Gas |
| HeatingType | Forced Air |
| StoriesTotal | 2 |
| SizeInterior | 1199.9898 - 1398.9887 Sqft |
| Type | Row / Townhouse |
Parking
| Attached Garage |
Land
| Acreage | No |
| LandAmenities | Hospital, Public Transit, Park |
| SurfaceWater | Lake/pond |
Rooms
| Level | Type | Length | Width | Dimensions |
|---|---|---|---|---|
| Second Level | Primary Bedroom | 4.63 m | 3.02 m | 4.63 m x 3.02 m |
| Second Level | Bedroom 2 | 3.9 m | 3.02 m | 3.9 m x 3.02 m |
| Second Level | Bedroom 3 | 3.39 m | 2.86 m | 3.39 m x 2.86 m |
| Second Level | Bathroom | 2.71 m | 1.53 m | 2.71 m x 1.53 m |
| Basement | Recreational, Games Room | 3.94 m | 5.64 m | 3.94 m x 5.64 m |
| Basement | Utility Room | 1.63 m | 3.62 m | 1.63 m x 3.62 m |
| Main Level | Living Room | 5.32 m | 3.71 m | 5.32 m x 3.71 m |
| Main Level | Dining Room | 2.29 m | 2.3 m | 2.29 m x 2.3 m |
| Main Level | Kitchen | 3.02 m | 2.21 m | 3.02 m x 2.21 m |
| Main Level | Bathroom | 1.35 m | 1.7 m | 1.35 m x 1.7 m |
https://www.realtor.ca/real-estate/27600381/39-485-green-road-hamilton-stoney-creek-stoney-creek
Interested?
Contact us for more information
Evan Boyle
Salesperson
502 Brant St #1a
Burlington, Ontario L7R 2G4

















































