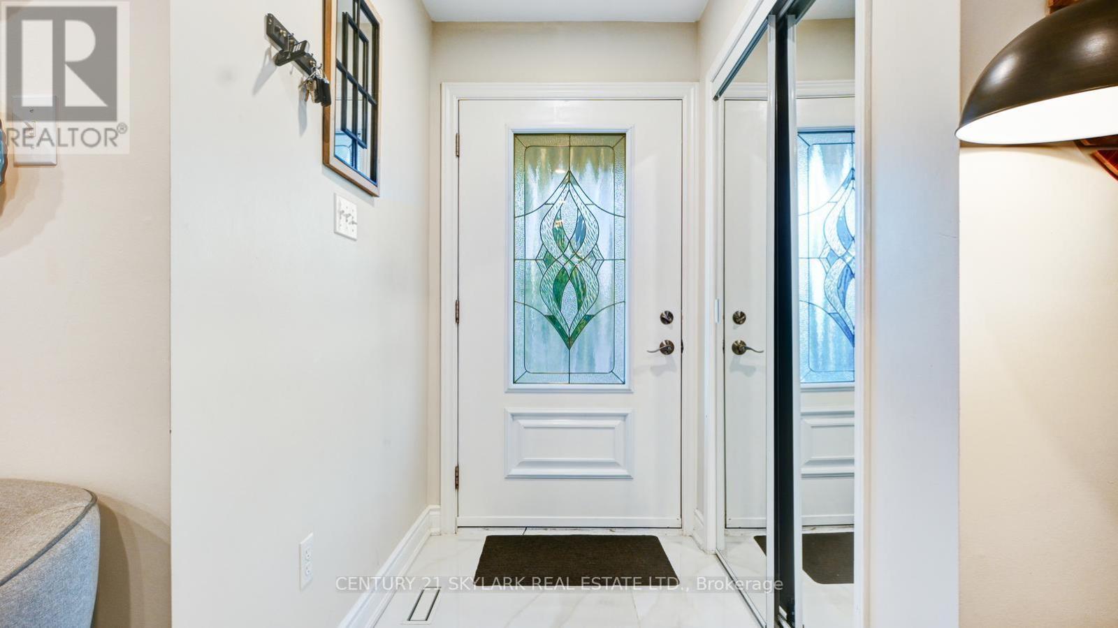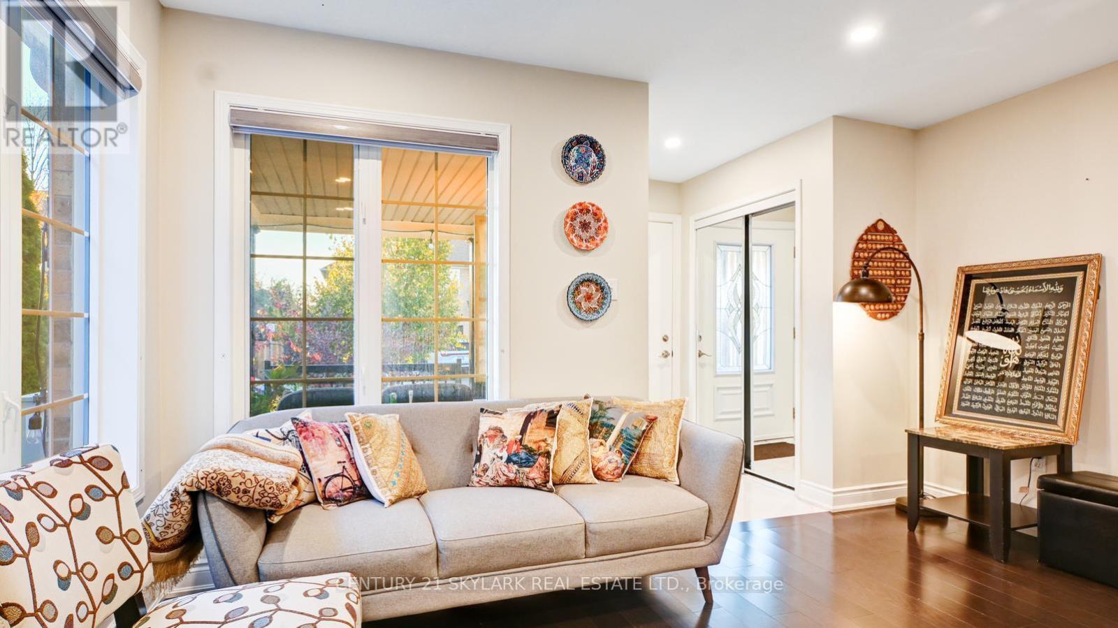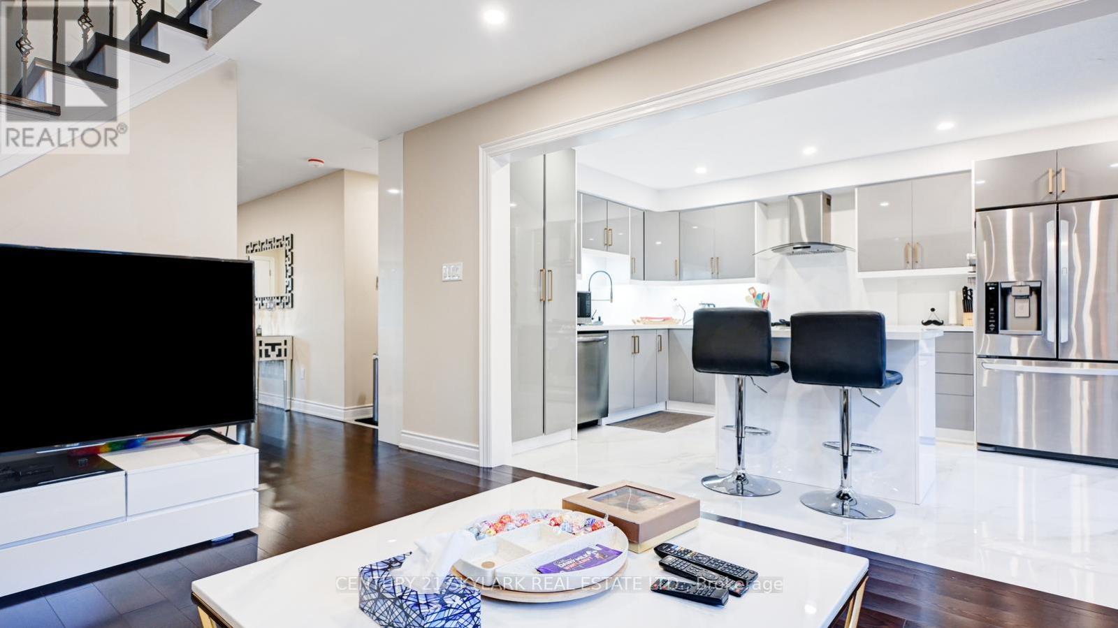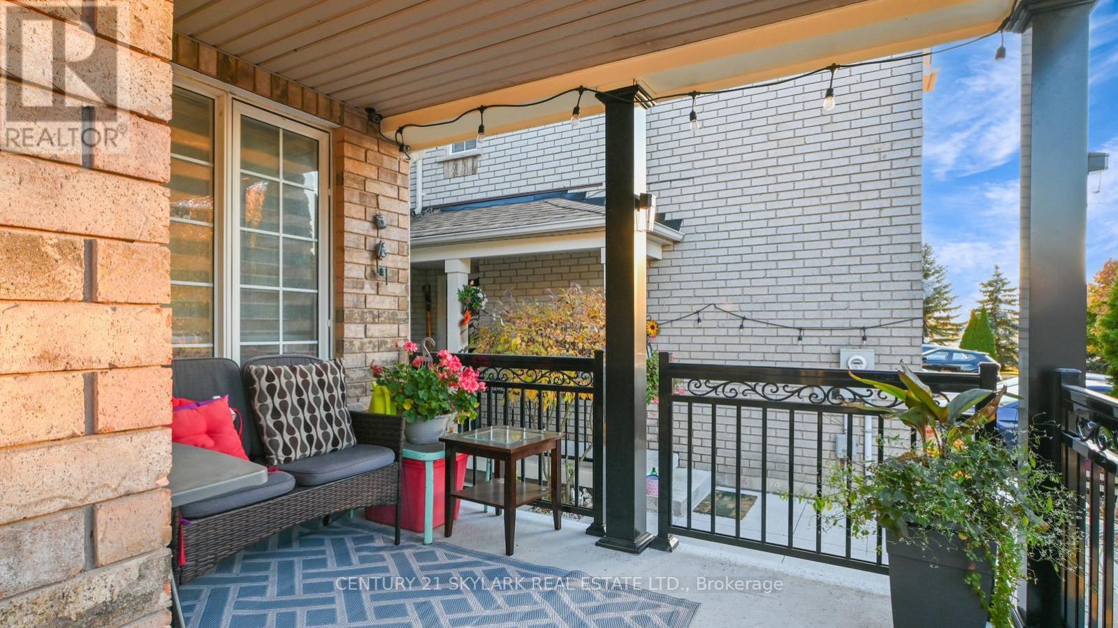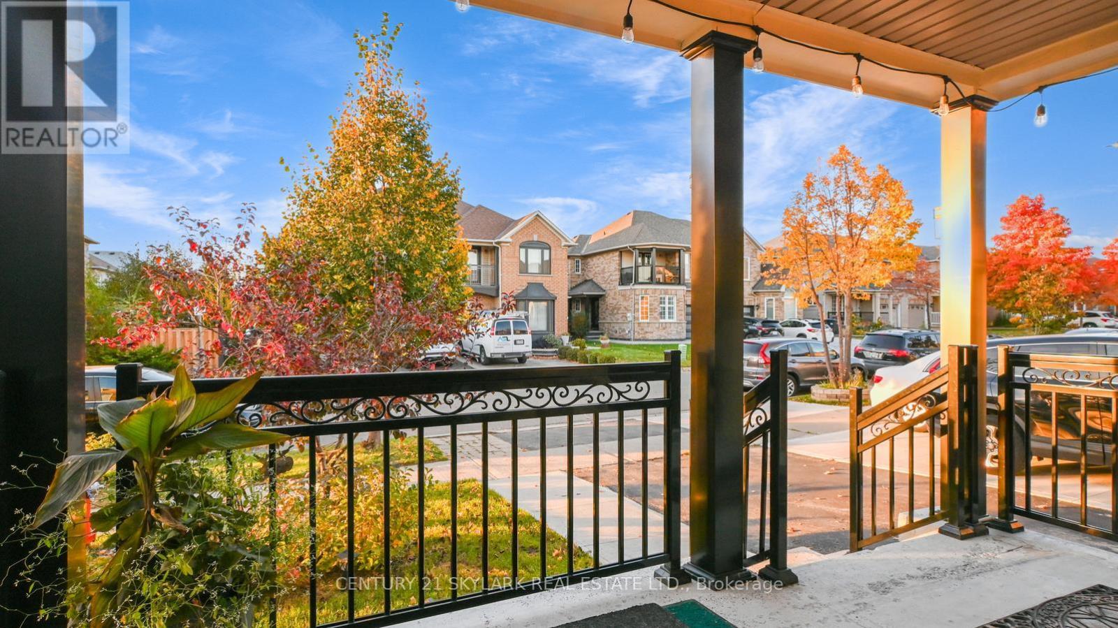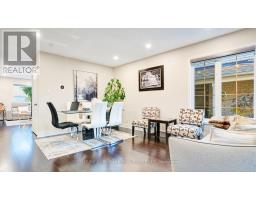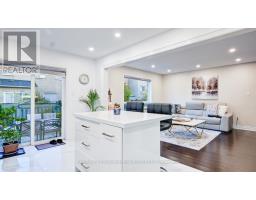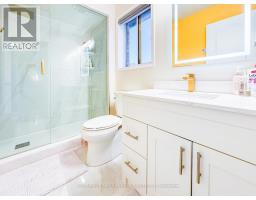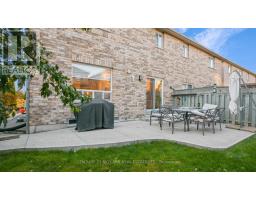3824 Talias Crescent Mississauga, Ontario L5M 6L5
$1,149,000
A beautiful home located in a charming Churchill Meadows community, Tastefully renovated and spend top dollars upgrading kitchen, flooring, new paint job, concrete sidewalk!! Spacious 3 bedroom with 3 baths, an ensuite, large walkout balcony, Master bedroom walk-in closet, living/family room combo!! The Gorgeous eat-in kitchen has bright sun light, walk-out to the patio, upgraded back splash has large quartz island, and high end appliance. Spacious backyard!! Close to Amenities highways 403/407/401, Erin Mills Town center, School and Hospital. This Beautiful Home, Where Every Detail Is Designed For Elevated Living. !!!A Must see!!!!A beautiful home located in a charming Churchill Meadows community, Tastefully renovated and spend top dollars upgrading kitchen, flooring, new paint job, concrete sidewalk!! Spacious 3 bedroom with 3 baths, an ensuite, large walkout balcony, Master bedroom walk-in closet, living/family room combo!! The Gorgeous eat-in kitchen has bright sun light, walk-out to the patio, upgraded back splash has large quartz island, and high end appliance. Spacious backyard!! Close to Amenities highways 403/407/401, Erin Mills Town center, School and Hospital. This Beautiful Home, Where Every Detail Is Designed For Elevated Living. !!!A Must see!!!! (id:50886)
Property Details
| MLS® Number | W10348308 |
| Property Type | Single Family |
| Community Name | Churchill Meadows |
| AmenitiesNearBy | Hospital, Park, Place Of Worship, Schools |
| ParkingSpaceTotal | 2 |
Building
| BathroomTotal | 3 |
| BedroomsAboveGround | 3 |
| BedroomsTotal | 3 |
| Appliances | Garage Door Opener Remote(s) |
| BasementDevelopment | Unfinished |
| BasementType | N/a (unfinished) |
| ConstructionStyleAttachment | Semi-detached |
| CoolingType | Central Air Conditioning |
| ExteriorFinish | Brick |
| FireplacePresent | Yes |
| FlooringType | Hardwood, Ceramic, Carpeted |
| HalfBathTotal | 1 |
| HeatingFuel | Natural Gas |
| HeatingType | Forced Air |
| StoriesTotal | 2 |
| SizeInterior | 1499.9875 - 1999.983 Sqft |
| Type | House |
| UtilityWater | Municipal Water |
Parking
| Attached Garage |
Land
| Acreage | No |
| LandAmenities | Hospital, Park, Place Of Worship, Schools |
| Sewer | Sanitary Sewer |
| SizeDepth | 85 Ft ,3 In |
| SizeFrontage | 30 Ft |
| SizeIrregular | 30 X 85.3 Ft |
| SizeTotalText | 30 X 85.3 Ft |
Rooms
| Level | Type | Length | Width | Dimensions |
|---|---|---|---|---|
| Second Level | Primary Bedroom | 4.63 m | 3.89 m | 4.63 m x 3.89 m |
| Second Level | Bedroom 2 | 4.25 m | 3.87 m | 4.25 m x 3.87 m |
| Second Level | Bedroom 3 | 3.05 m | 2.9 m | 3.05 m x 2.9 m |
| Main Level | Living Room | 4.71 m | 3.97 m | 4.71 m x 3.97 m |
| Main Level | Dining Room | 4.56 m | 4.28 m | 4.56 m x 4.28 m |
| Main Level | Kitchen | 4.35 m | 2.84 m | 4.35 m x 2.84 m |
| Main Level | Foyer | 1.24 m | 1.24 m | 1.24 m x 1.24 m |
| Main Level | Family Room | 4.71 m | 3.97 m | 4.71 m x 3.97 m |
Utilities
| Cable | Installed |
| Sewer | Installed |
Interested?
Contact us for more information
Ash Kantoor
Salesperson
1087 Meyerside Dr #16
Mississauga, Ontario L5T 1M5
Tony Kantoor
Salesperson
1087 Meyerside Dr #16
Mississauga, Ontario L5T 1M5



