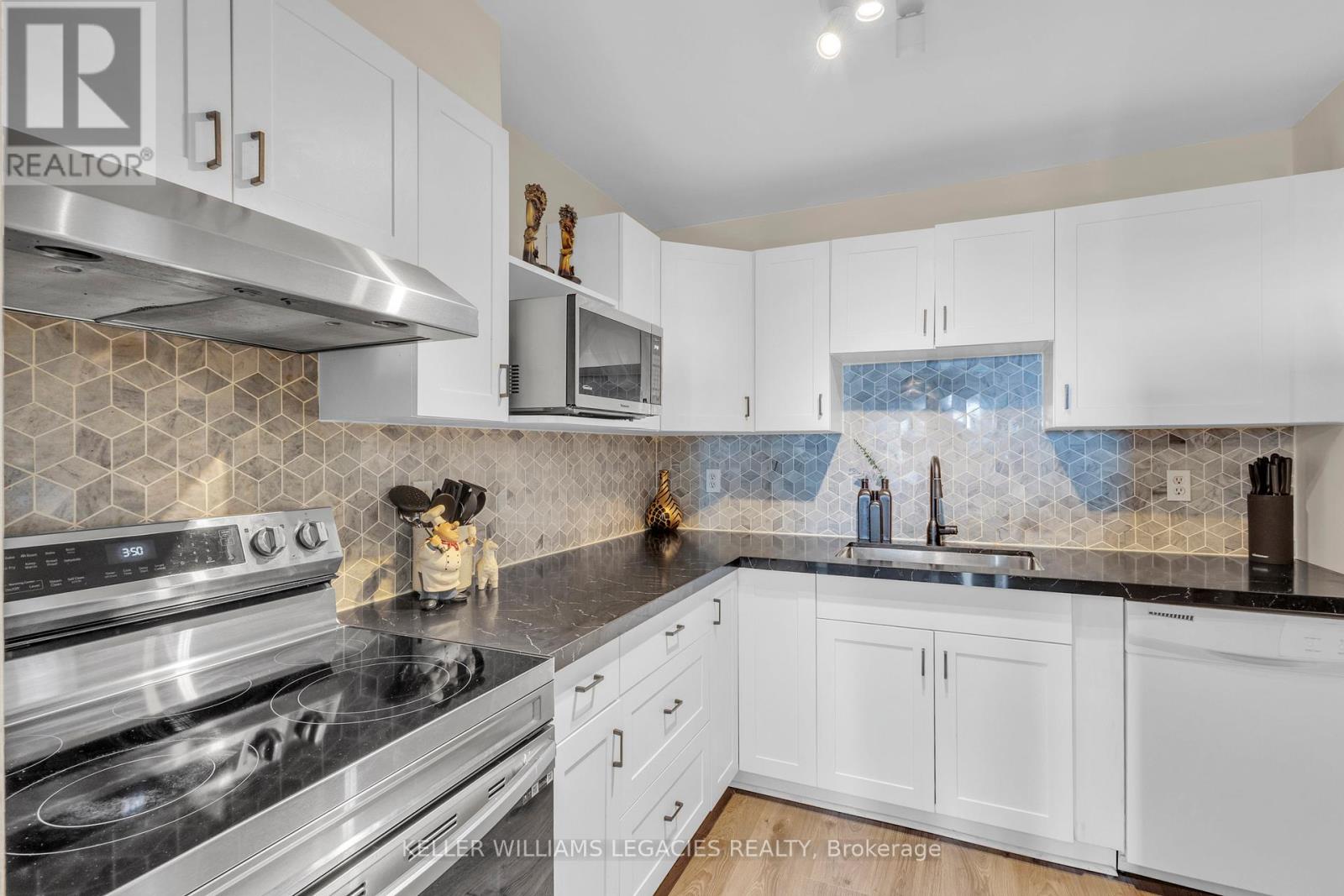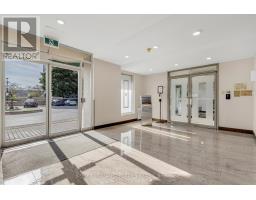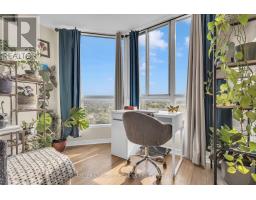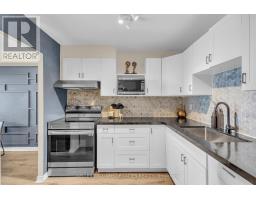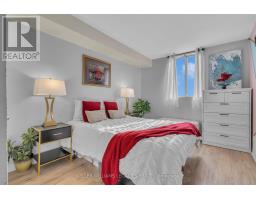1701 - 145 Hillcrest Avenue Mississauga, Ontario L5B 3Z1
$559,000Maintenance, Heat, Water, Parking, Insurance, Common Area Maintenance
$543.01 Monthly
Maintenance, Heat, Water, Parking, Insurance, Common Area Maintenance
$543.01 MonthlyWelcome to this beautifully renovated condo in the coveted Carlyle community, offering stunning, unobstructed South/West views. With close to 1,000 sq. ft. of bright and open living space, this home features a sleek, modern kitchen complete with quartz countertops, upgraded cabinetry, and a stylish ceramic backsplash. The two spacious bedrooms, including a primary with a walk-in closet, provide comfort and storage, while a sun-filled solarium offers flexibility as a home office or relaxation area. Enjoy an open living and dining space that flows seamlessly into the solarium, filling the home with natural light. With new flooring, ensuite laundry, and a well-planned layout, this condo is truly turnkey and ready for you to move in and enjoy! **** EXTRAS **** Steps from Cooksville GO and 5 minutes to Square One, this unit offers easy access to parks, transit, shopping, and schools. Low maintenance fees and a prime location make it ideal for professionals (id:50886)
Property Details
| MLS® Number | W10406623 |
| Property Type | Single Family |
| Community Name | Cooksville |
| AmenitiesNearBy | Public Transit, Schools |
| CommunityFeatures | Pets Not Allowed |
| Features | Carpet Free, In Suite Laundry |
| ParkingSpaceTotal | 1 |
| ViewType | Lake View |
Building
| BathroomTotal | 1 |
| BedroomsAboveGround | 2 |
| BedroomsBelowGround | 1 |
| BedroomsTotal | 3 |
| Amenities | Security/concierge, Exercise Centre, Party Room, Recreation Centre, Sauna, Separate Heating Controls |
| Appliances | Dishwasher, Dryer, Microwave, Refrigerator, Stove, Washer, Window Coverings |
| CoolingType | Central Air Conditioning |
| ExteriorFinish | Concrete |
| FireProtection | Security Guard |
| FlooringType | Laminate |
| HeatingFuel | Natural Gas |
| HeatingType | Forced Air |
| SizeInterior | 899.9921 - 998.9921 Sqft |
| Type | Apartment |
Parking
| Underground |
Land
| Acreage | No |
| LandAmenities | Public Transit, Schools |
Rooms
| Level | Type | Length | Width | Dimensions |
|---|---|---|---|---|
| Flat | Living Room | 5.01 m | 3.11 m | 5.01 m x 3.11 m |
| Flat | Dining Room | 3.01 m | 2.8 m | 3.01 m x 2.8 m |
| Flat | Primary Bedroom | 4.21 m | 2.81 m | 4.21 m x 2.81 m |
| Flat | Bedroom 2 | 3.22 m | 2.81 m | 3.22 m x 2.81 m |
| Flat | Solarium | 2.7 m | 2.11 m | 2.7 m x 2.11 m |
| Flat | Foyer | 1.5 m | 1 m | 1.5 m x 1 m |
| Flat | Laundry Room | 1.8 m | 1.15 m | 1.8 m x 1.15 m |
Interested?
Contact us for more information
Sameer Thakral
Salesperson
28 Roytec Rd #201-203
Vaughan, Ontario L4L 8E4


















