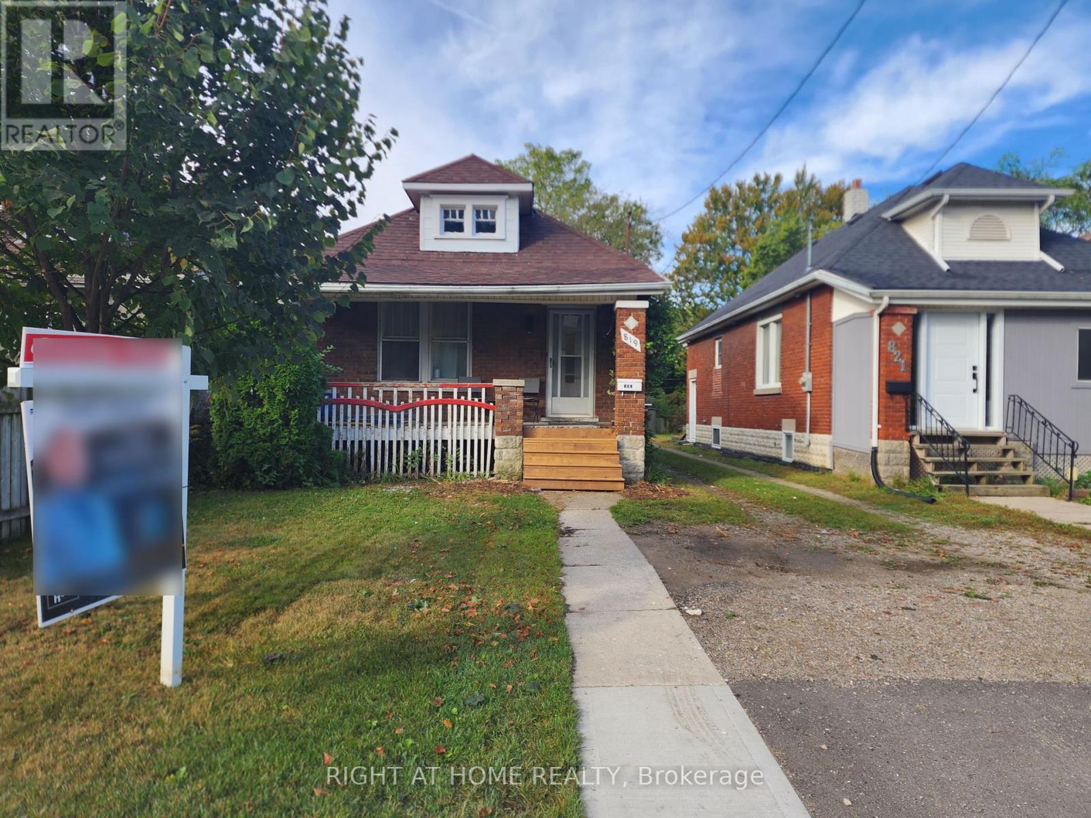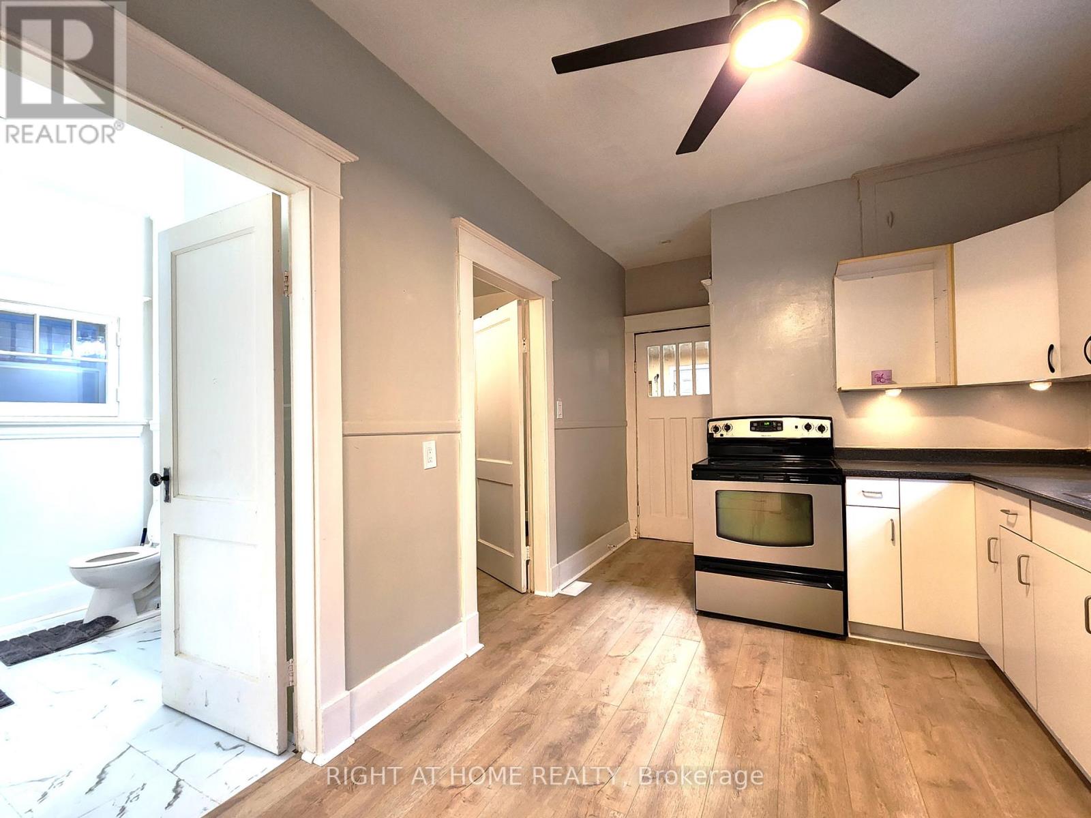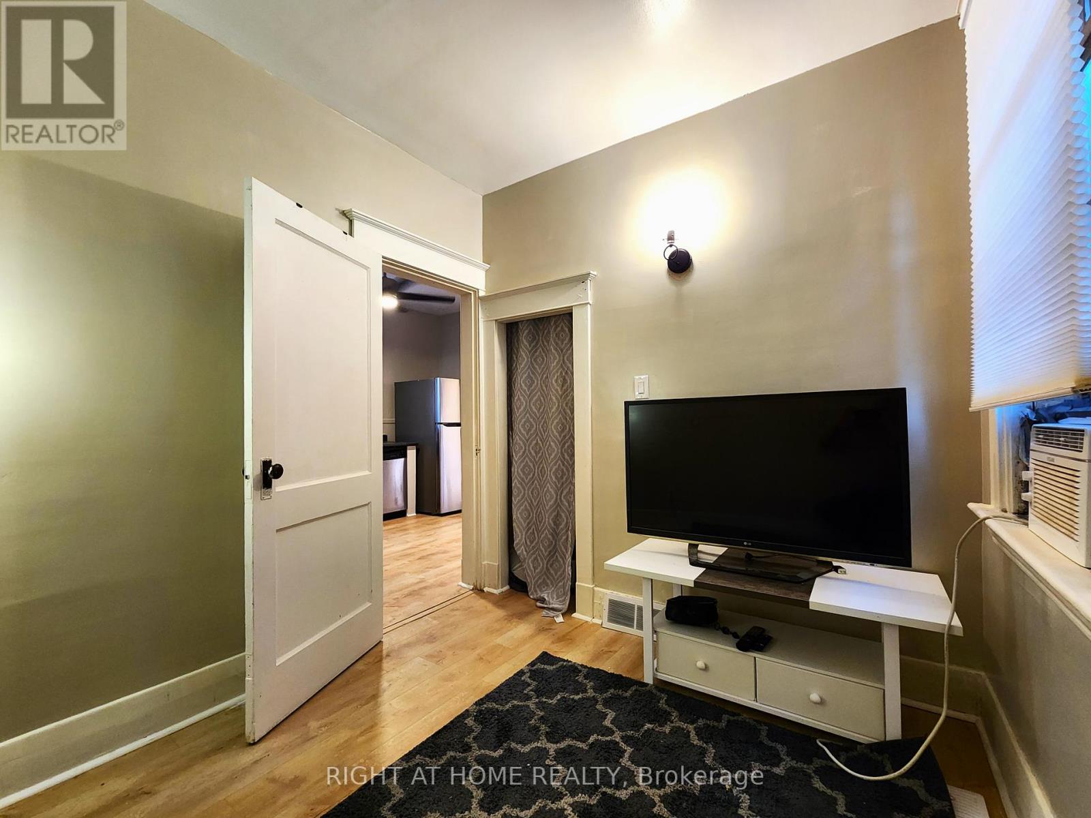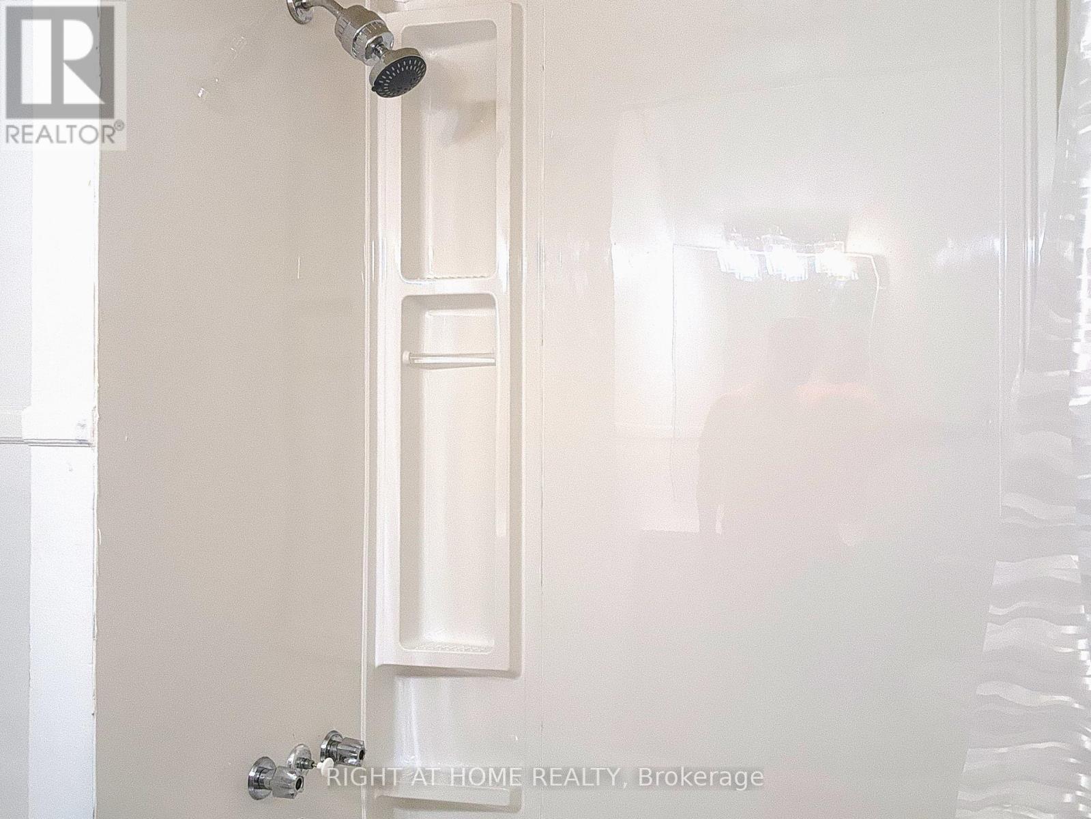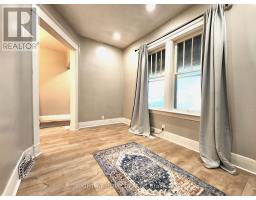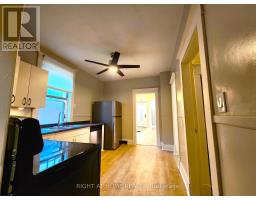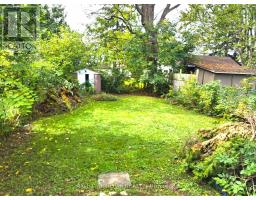819 Quebec Street London, Ontario N5Y 1X3
$349,000
Welcome Home! This charming updated bungalow is perfect for a young couple, new family, first time homebuyer or even an investor! Unlike some of the other properties on this street, this house comes with a detached garage equipped with hydro. The house sits on very long lot which has the potential to build a garden suite! Also, with an unfinished basement that opens up to the mudroom, there's an opportunity to build a basement apartment with a separate entrance! This house is located in a prime area of London, close to the College and schools perfect for a family with children. Enjoy the convenience of amenities being within walking distance as well as a central bus route right at the corner of Oxford. Many updates completed and much more potential make those personal additions. Don't miss out on this diamond in the rough! **** EXTRAS **** Updates include: New exterior doors, new floors, new fixtures, updated washroom and roof was completed in 2022. Washer + dryer purchased in 2020, and the fridge this spring. Available for immediate possession. House is being sold \"as is\". (id:50886)
Property Details
| MLS® Number | X9381252 |
| Property Type | Single Family |
| Community Name | East G |
| AmenitiesNearBy | Public Transit, Schools |
| Features | Carpet Free |
| ParkingSpaceTotal | 3 |
| Structure | Shed |
Building
| BathroomTotal | 1 |
| BedroomsAboveGround | 2 |
| BedroomsTotal | 2 |
| Appliances | Dryer, Washer, Window Coverings |
| ArchitecturalStyle | Bungalow |
| BasementDevelopment | Unfinished |
| BasementType | N/a (unfinished) |
| ConstructionStyleAttachment | Detached |
| CoolingType | Window Air Conditioner |
| ExteriorFinish | Brick |
| FlooringType | Laminate |
| FoundationType | Concrete |
| HeatingFuel | Natural Gas |
| HeatingType | Forced Air |
| StoriesTotal | 1 |
| SizeInterior | 699.9943 - 1099.9909 Sqft |
| Type | House |
| UtilityWater | Municipal Water |
Parking
| Detached Garage |
Land
| Acreage | No |
| LandAmenities | Public Transit, Schools |
| Sewer | Sanitary Sewer |
| SizeDepth | 176 Ft ,4 In |
| SizeFrontage | 27 Ft ,10 In |
| SizeIrregular | 27.9 X 176.4 Ft |
| SizeTotalText | 27.9 X 176.4 Ft|under 1/2 Acre |
Rooms
| Level | Type | Length | Width | Dimensions |
|---|---|---|---|---|
| Main Level | Living Room | 3.86 m | 2.46 m | 3.86 m x 2.46 m |
| Main Level | Dining Room | 2.87 m | 3.68 m | 2.87 m x 3.68 m |
| Main Level | Primary Bedroom | 2.52 m | 2.84 m | 2.52 m x 2.84 m |
| Main Level | Bedroom 2 | 2.52 m | 2.54 m | 2.52 m x 2.54 m |
| Main Level | Kitchen | 3.96 m | 2.87 m | 3.96 m x 2.87 m |
| Main Level | Mud Room | 3.12 m | 1.8 m | 3.12 m x 1.8 m |
https://www.realtor.ca/real-estate/27501124/819-quebec-street-london-east-g
Interested?
Contact us for more information
Tay Doan
Salesperson



