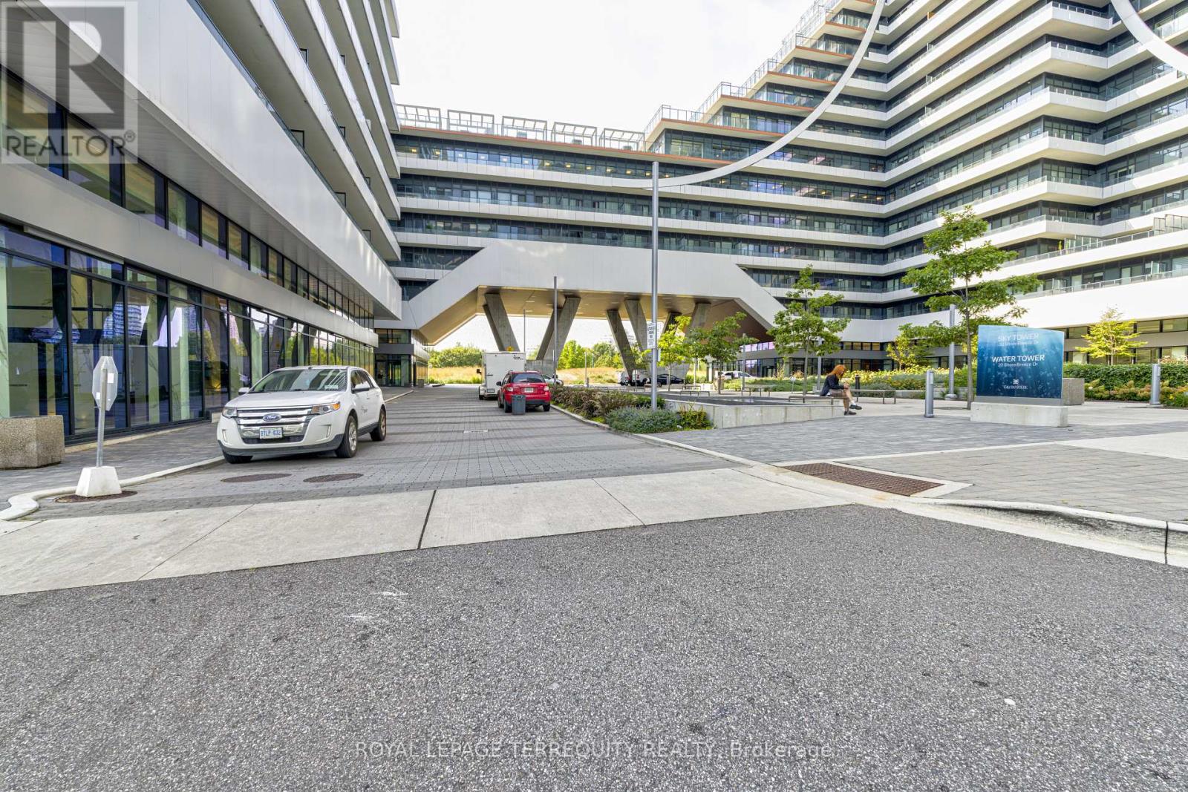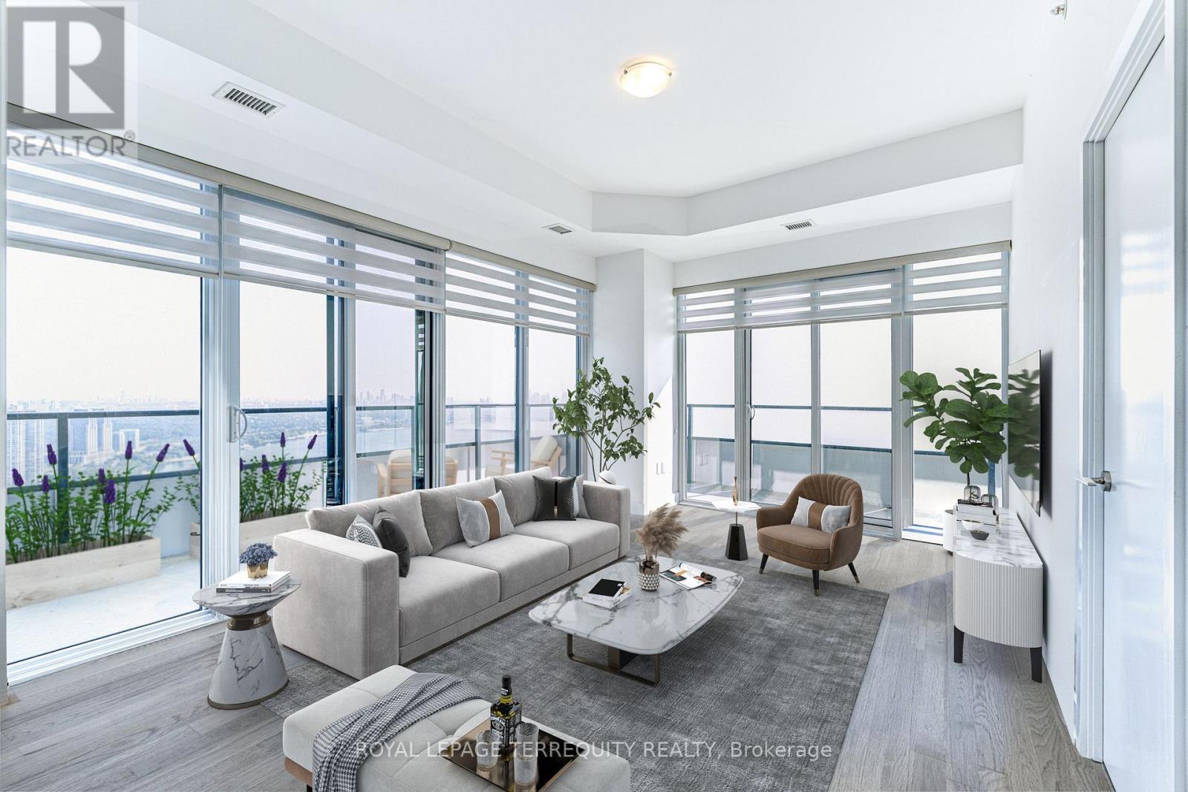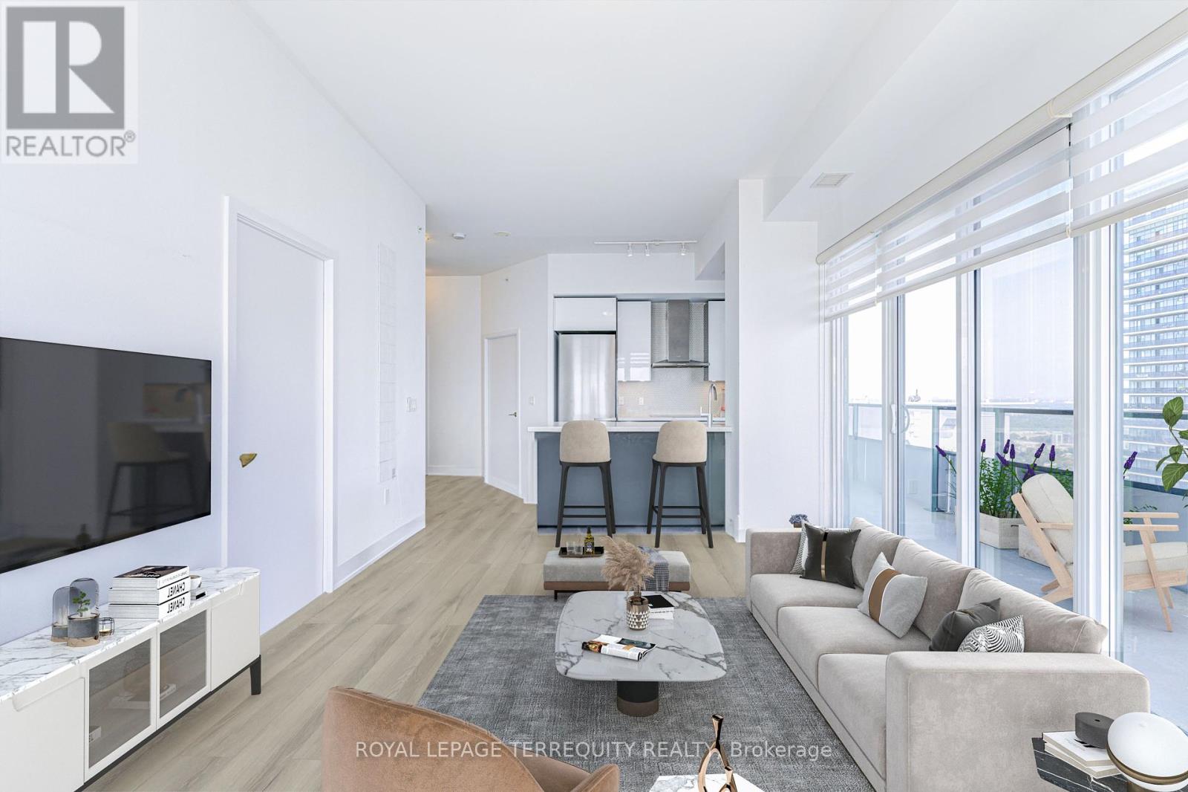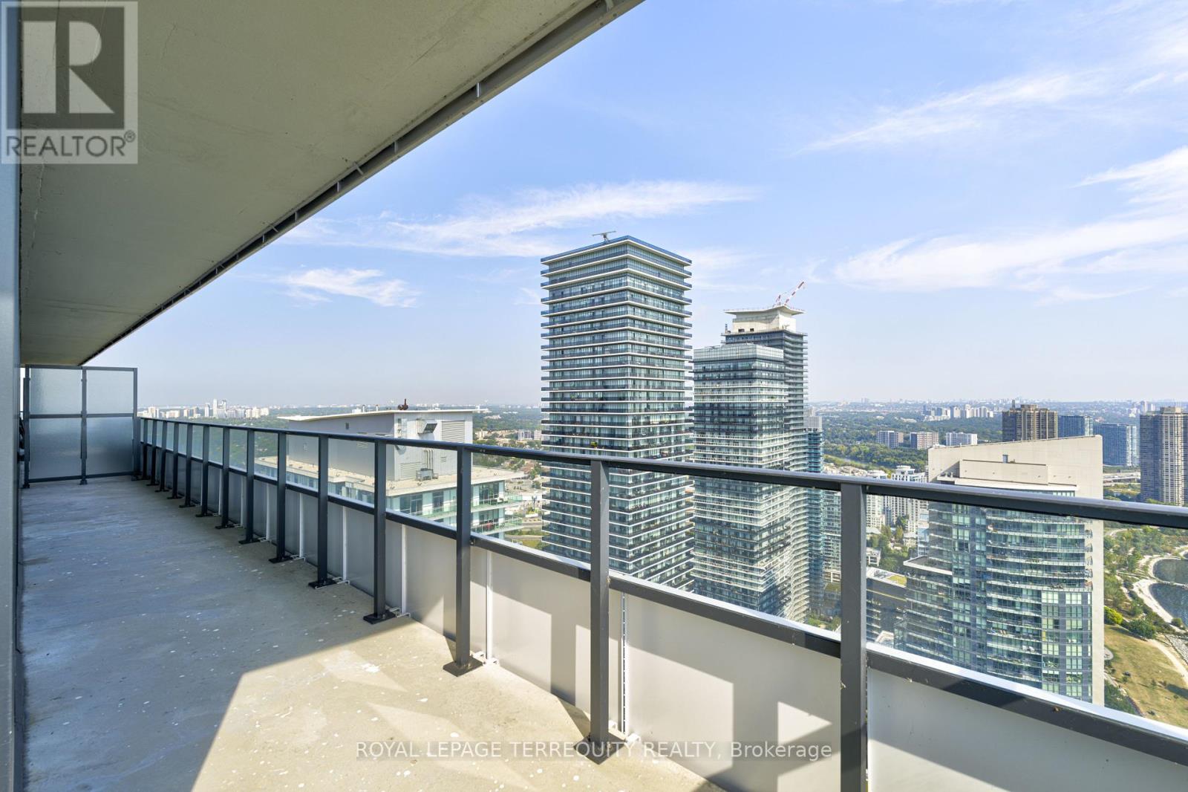4506 - 20 Shore Breeze Drive Toronto, Ontario M8V 0C7
$1,075,000Maintenance, Heat, Common Area Maintenance, Parking, Insurance
$815.04 Monthly
Maintenance, Heat, Common Area Maintenance, Parking, Insurance
$815.04 MonthlyStunning Corner Unit In Eau Du Soleil's Water Tower, 2 Bed + Tech 2 Wash Featuring 840 Sq Ft. Of Functional Space plus 300 sqf Wrap Around Balcony it provides a clear view of the downtown Toronto skyline and the lake above the clouds, this unit boasts 10-foot ceilings and numerous kitchen upgrades, Marble countertop, Pre-Engineering Hardwood Through Out, located near public transit hubs TTC & Go Train, this condo is perfect for both end-users and investors. Its surrounded by parks, retail shops, grocery stores, and much more, this apartment has access to the upper floor VIP resident's lounge, top Tier Building Amenities including party Rooms, Rooftop lounges & BBQ area, Gym, Pool, Sauna, Kids Room, Theatre Rooms, Guest Suites, Boardroom, Cross Fit Room, Spinning Room, and more! **EXTRAS** one locker in the parking area with separated bicycle rack, also a wine Steller rack (id:50886)
Property Details
| MLS® Number | W9381280 |
| Property Type | Single Family |
| Community Name | Mimico |
| Amenities Near By | Beach, Marina, Public Transit |
| Community Features | Pet Restrictions |
| Features | Balcony |
| Parking Space Total | 1 |
| Water Front Type | Waterfront |
Building
| Bathroom Total | 2 |
| Bedrooms Above Ground | 2 |
| Bedrooms Below Ground | 1 |
| Bedrooms Total | 3 |
| Age | 0 To 5 Years |
| Amenities | Security/concierge, Exercise Centre, Recreation Centre, Storage - Locker |
| Appliances | Garage Door Opener Remote(s), Blinds, Dishwasher, Dryer, Microwave, Stove, Washer, Refrigerator |
| Cooling Type | Central Air Conditioning |
| Exterior Finish | Concrete |
| Flooring Type | Laminate |
| Heating Fuel | Natural Gas |
| Heating Type | Forced Air |
| Size Interior | 800 - 899 Ft2 |
| Type | Apartment |
Parking
| Underground |
Land
| Acreage | No |
| Land Amenities | Beach, Marina, Public Transit |
Rooms
| Level | Type | Length | Width | Dimensions |
|---|---|---|---|---|
| Flat | Dining Room | 5.44 m | 3.85 m | 5.44 m x 3.85 m |
| Flat | Living Room | 5.44 m | 3.85 m | 5.44 m x 3.85 m |
| Flat | Kitchen | 2.74 m | 4 m | 2.74 m x 4 m |
| Flat | Primary Bedroom | 3.47 m | 3.05 m | 3.47 m x 3.05 m |
| Flat | Bedroom 2 | 2.74 m | 3.2 m | 2.74 m x 3.2 m |
| Flat | Den | 1.93 m | 1.37 m | 1.93 m x 1.37 m |
https://www.realtor.ca/real-estate/27501109/4506-20-shore-breeze-drive-toronto-mimico-mimico
Contact Us
Contact us for more information
Deena Al-Salman
Salesperson
95 Queen Street S. Unit A
Mississauga, Ontario L5M 1K7
(905) 812-9000
(905) 812-9609
Haythem Abdulwahab
Broker
95 Queen Street S. Unit A
Mississauga, Ontario L5M 1K7
(905) 812-9000
(905) 812-9609













































































