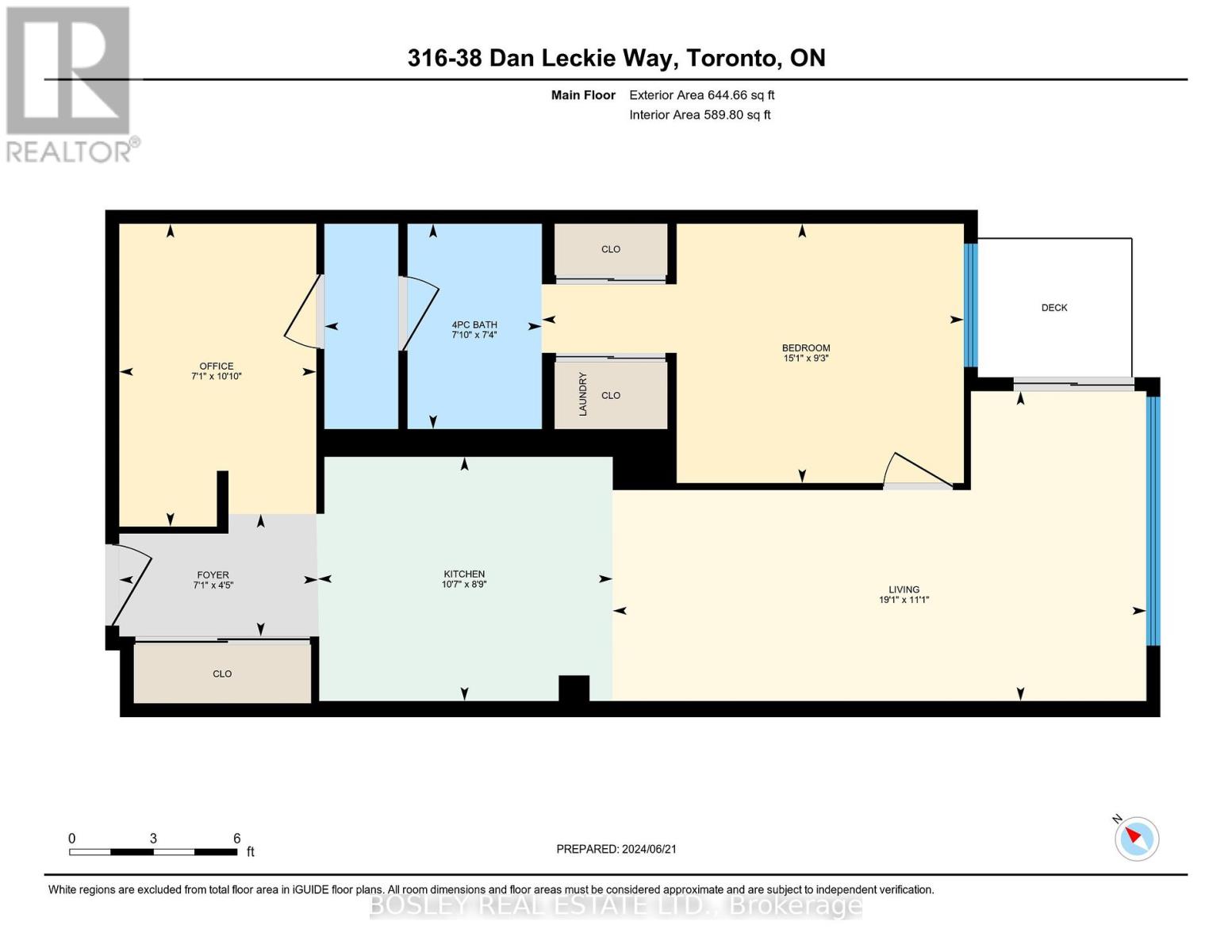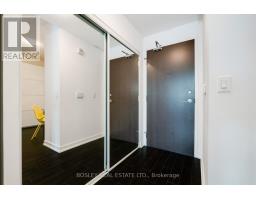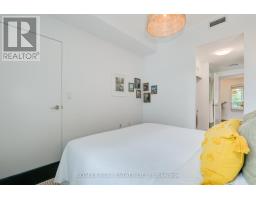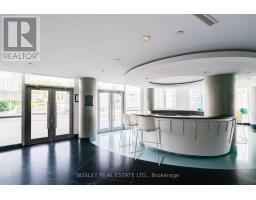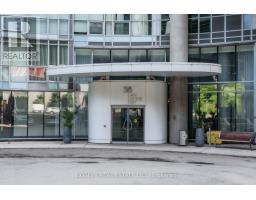316 - 38 Dan Leckie Way Toronto, Ontario M5V 2V6
$649,000Maintenance, Heat, Water, Common Area Maintenance, Insurance, Parking
$442.82 Monthly
Maintenance, Heat, Water, Common Area Maintenance, Insurance, Parking
$442.82 MonthlyWelcome to Unit #316 at 38 Dan Leckie Way! This bright 1+1 bed, 1 bath condo offers 685 sq ft of modern living with tree-lined views and natural light pouring through large windows. The open-concept layout features hardwood floors, a galley kitchen, and a versatile den for an office, nursery or 2nd bdrm. Recently painted and move-in ready, the unit also includes a private balcony, parking, and a storage locker. Enjoy top-notch amenities: rooftop deck with a bar and BBQ, gym, pool, sauna, 24-hour concierge, guest suites, and more. Located steps from the waterfront, parks, restaurants, and the Martin Goodman Trail, its perfect for those seeking the best of downtown living. Quick access to TTC, Gardiner, and Billy Bishop Airport makes commuting a breeze. Ideal for young professionals, first-time buyers, or investors. Monthly fees cover heat, A/C, water, and more. Dont miss out on this must-see unit! **** EXTRAS **** Outstanding Amenities Include Roof Top Patio W/Hot Tub, Lounge & Bbq, Fitness Centre, Exceptional Concierge Staff, And So Much More (id:50886)
Property Details
| MLS® Number | C9381236 |
| Property Type | Single Family |
| Community Name | Waterfront Communities C1 |
| CommunityFeatures | Pet Restrictions |
| Features | Balcony |
| ParkingSpaceTotal | 1 |
Building
| BathroomTotal | 1 |
| BedroomsAboveGround | 1 |
| BedroomsBelowGround | 1 |
| BedroomsTotal | 2 |
| Amenities | Storage - Locker |
| CoolingType | Central Air Conditioning |
| ExteriorFinish | Concrete |
| FlooringType | Hardwood, Carpeted |
| HeatingFuel | Natural Gas |
| HeatingType | Forced Air |
| SizeInterior | 599.9954 - 698.9943 Sqft |
| Type | Apartment |
Parking
| Underground |
Land
| Acreage | No |
Rooms
| Level | Type | Length | Width | Dimensions |
|---|---|---|---|---|
| Flat | Kitchen | 3.38 m | 2.68 m | 3.38 m x 2.68 m |
| Flat | Dining Room | 2.35 m | 3.23 m | 2.35 m x 3.23 m |
| Flat | Living Room | 2.35 m | 3.23 m | 2.35 m x 3.23 m |
| Flat | Primary Bedroom | 3.14 m | 2.83 m | 3.14 m x 2.83 m |
| Flat | Den | 2.16 m | 2.89 m | 2.16 m x 2.89 m |
| Flat | Foyer | 2.01 m | 1.16 m | 2.01 m x 1.16 m |
Interested?
Contact us for more information
Christina Jackson
Salesperson
103 Vanderhoof Avenue
Toronto, Ontario M4G 2H5








































