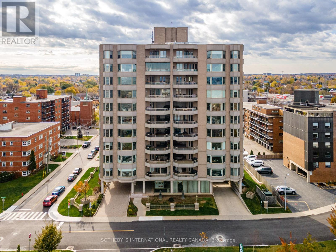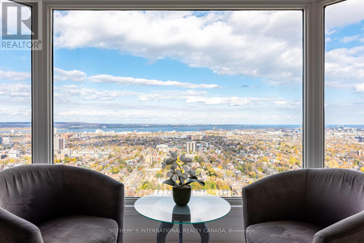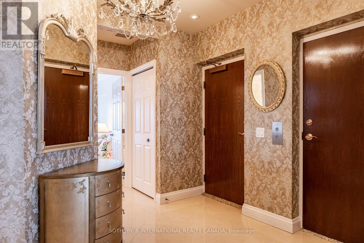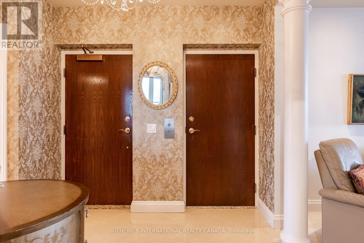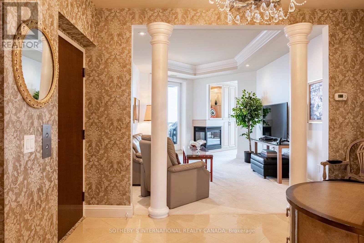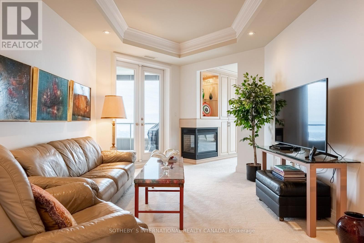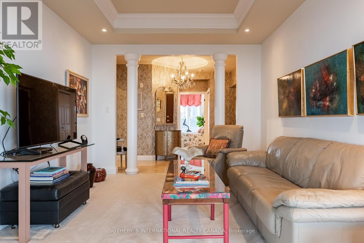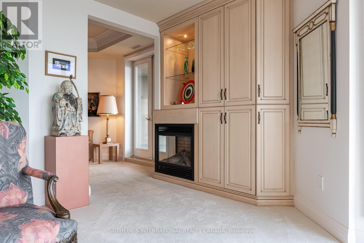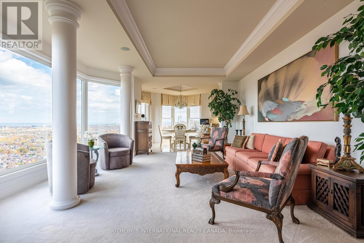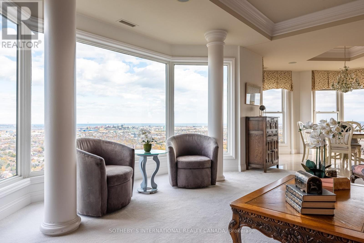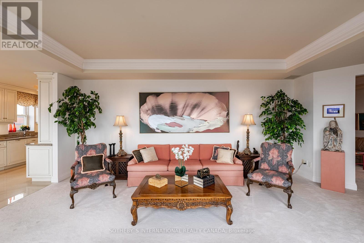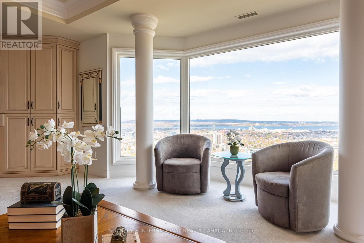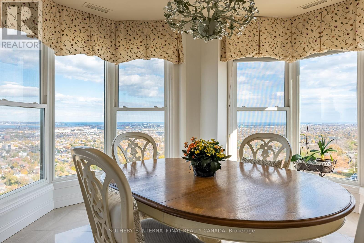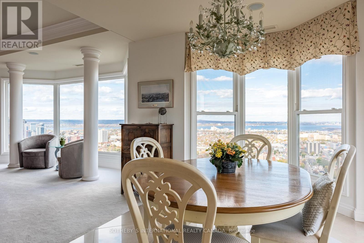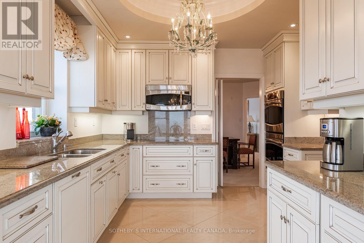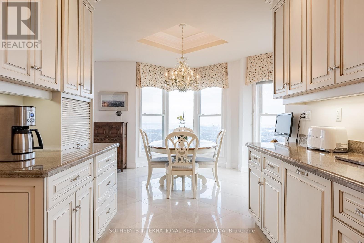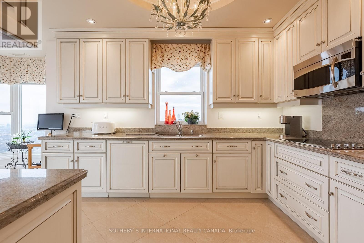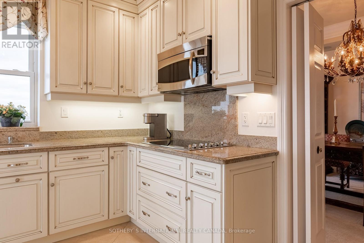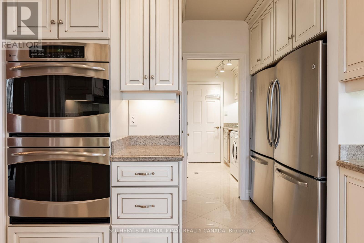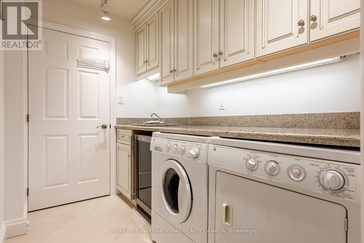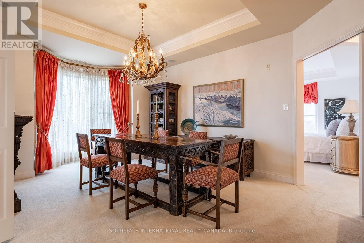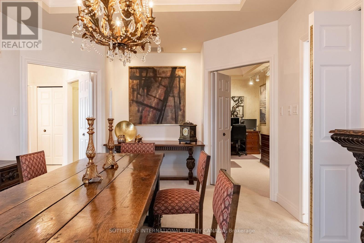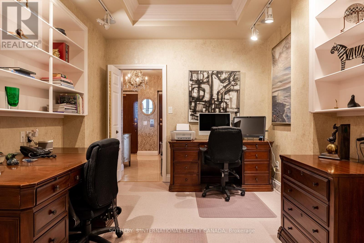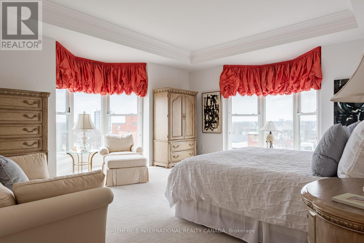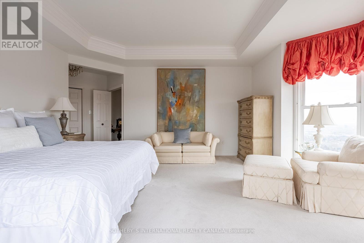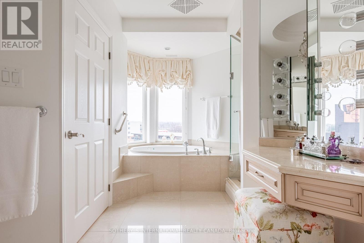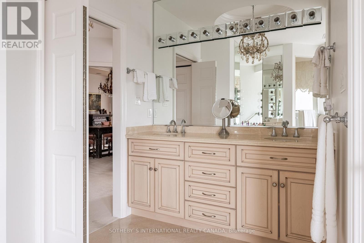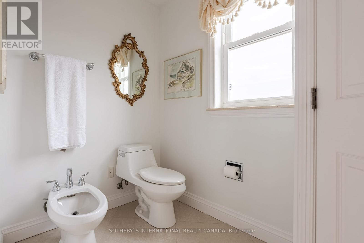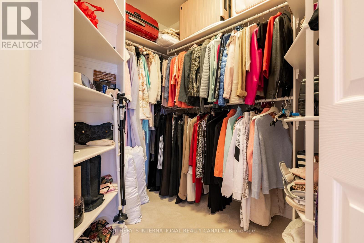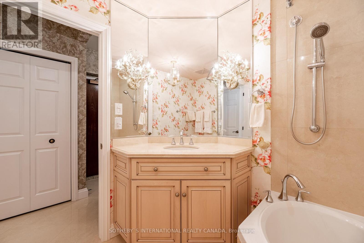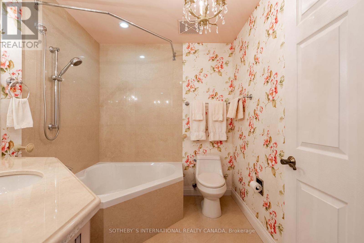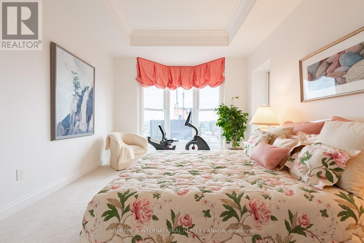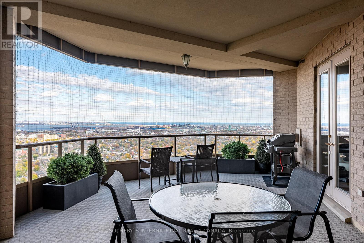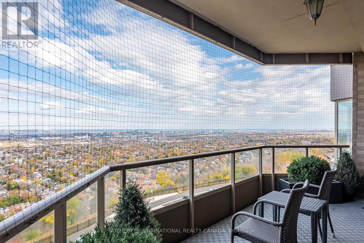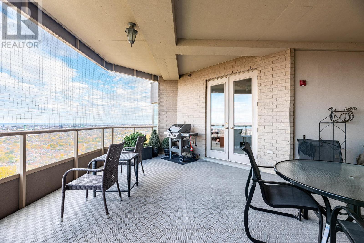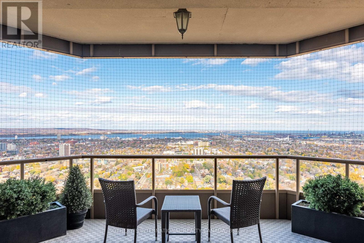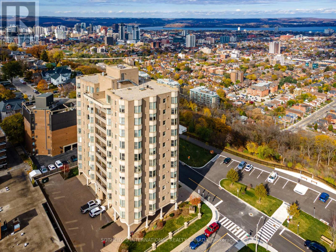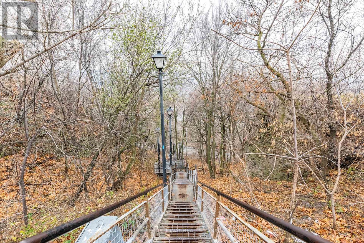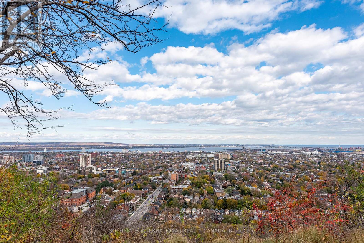6e - 174 Mountain Park Avenue Hamilton, Ontario L8V 1A1
$1,449,000Maintenance, Insurance, Common Area Maintenance
$1,194.02 Monthly
Maintenance, Insurance, Common Area Maintenance
$1,194.02 MonthlyExtraordinary condo w/ views that will take your breath away - at sunrise or in the evening. City, bay, Lake Ontario, TO on a clear day - amazing. Over 2400 sun-filled square feet w/ 2 bedrooms, 2 full bathrms, a spacious dining room, a chef's kitchen w/ a breakfast area, an office, a den, a laundry room plus a 440sf terrace (w/ gas bbq hook-up) & a second balcony. Chef's kitchen offers double ovens, 2 fridges. Laundry rm w/ side by side washer/dryer, cabinetry, sink, bar fridge. Primary offers 2 w/i closets, plus 6 pce ensuite. Sunfilled throughout w/ 7 bay windows. Unique dbl hung windows (for a condo). Gas fireplace. 9'5"" high tray ceilings. Built-in cabinetry w/ lots of storage. The Madison is located off Concession on the Brow, with park & Wentworth Stairs in front. Walking distance to shops, 2 hospitals, library. A walking lifestyle. 2 full parking spots. Locker next to the unit on the 6th floor. Elevator w/ private access. Only 20 units in this building. A rare opportunity. **** EXTRAS **** Floor plans are available. Closing date is flexible. Please speak to LA. Be sure to see list of features in Supplements for all inclusions. 9'5\" high tray ceilings; private elevator access; back door to locker on same floor. Upscale living (id:50886)
Property Details
| MLS® Number | X7392780 |
| Property Type | Single Family |
| Community Name | Eastmount |
| AmenitiesNearBy | Hospital, Park |
| CommunityFeatures | Pet Restrictions |
| ParkingSpaceTotal | 2 |
Building
| BathroomTotal | 2 |
| BedroomsAboveGround | 2 |
| BedroomsTotal | 2 |
| Amenities | Storage - Locker |
| Appliances | Central Vacuum, Refrigerator, Window Coverings |
| CoolingType | Central Air Conditioning |
| ExteriorFinish | Brick Facing |
| FireplacePresent | Yes |
| FlooringType | Tile |
| HeatingFuel | Natural Gas |
| HeatingType | Forced Air |
| SizeInterior | 2249.9813 - 2498.9796 Sqft |
| Type | Apartment |
Parking
| Underground |
Land
| Acreage | No |
| LandAmenities | Hospital, Park |
Rooms
| Level | Type | Length | Width | Dimensions |
|---|---|---|---|---|
| Main Level | Foyer | 3.38 m | 2.62 m | 3.38 m x 2.62 m |
| Main Level | Bathroom | Measurements not available | ||
| Main Level | Bathroom | Measurements not available | ||
| Main Level | Office | 5.11 m | 3.23 m | 5.11 m x 3.23 m |
| Main Level | Den | 5.49 m | 3.38 m | 5.49 m x 3.38 m |
| Main Level | Living Room | 6.07 m | 4.65 m | 6.07 m x 4.65 m |
| Main Level | Eating Area | 3.81 m | 3.71 m | 3.81 m x 3.71 m |
| Main Level | Kitchen | 4.67 m | 3.89 m | 4.67 m x 3.89 m |
| Main Level | Laundry Room | 2.64 m | 1.73 m | 2.64 m x 1.73 m |
| Main Level | Dining Room | 6.25 m | 3.76 m | 6.25 m x 3.76 m |
| Main Level | Primary Bedroom | 5.92 m | 5.61 m | 5.92 m x 5.61 m |
| Main Level | Bedroom 2 | 5.23 m | 3.38 m | 5.23 m x 3.38 m |
https://www.realtor.ca/real-estate/26405937/6e-174-mountain-park-avenue-hamilton-eastmount-eastmount
Interested?
Contact us for more information
Nancy Robertson
Salesperson
125 Lakeshore Rd E Ste 200
Oakville, Ontario L6J 1H3
Andrew Kadwell
Salesperson
125 Lakeshore Rd E Ste 200
Oakville, Ontario L6J 1H3

