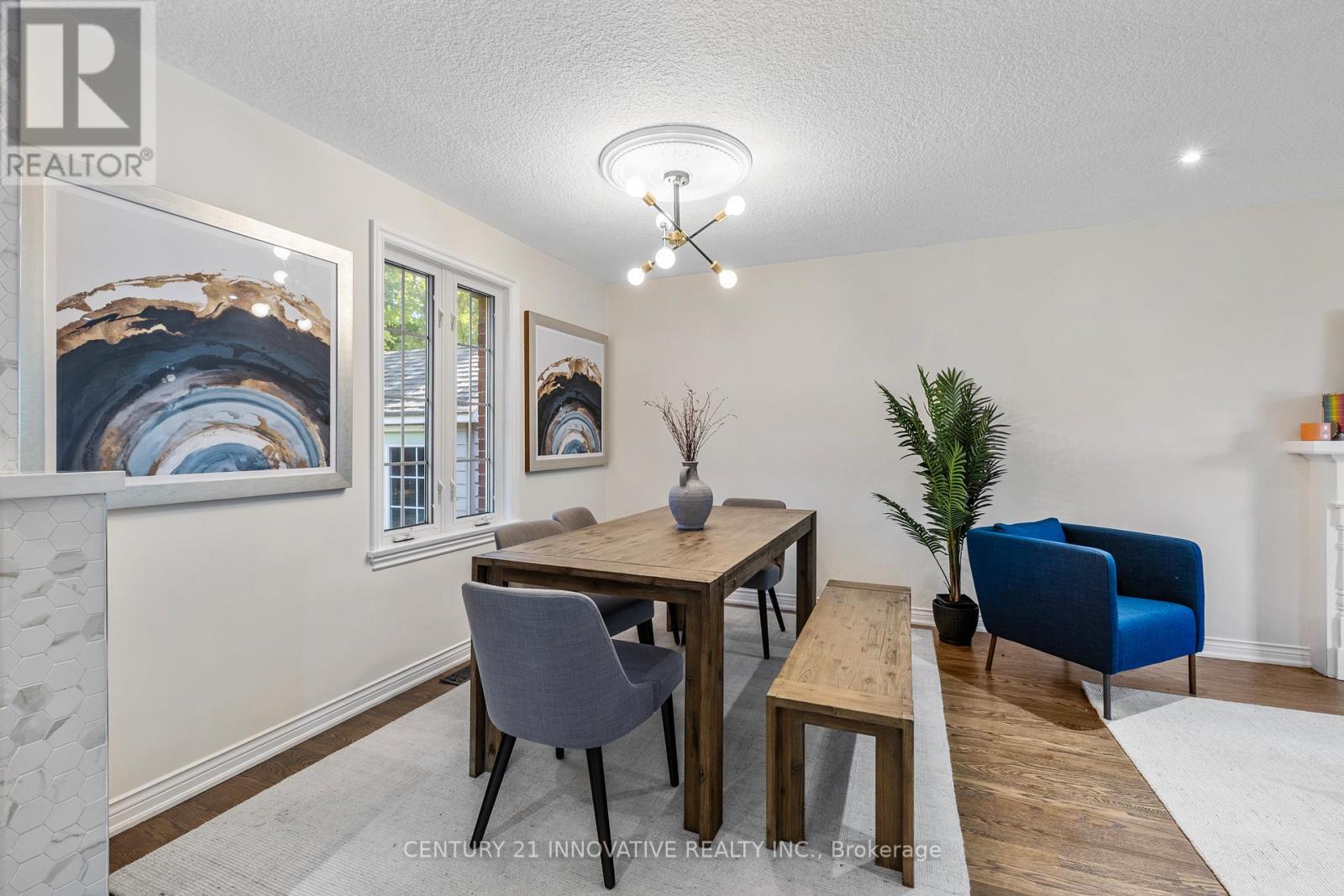2019 Courtland Crescent Mississauga, Ontario L4Y 1V1
3 Bedroom
2 Bathroom
Fireplace
Central Air Conditioning
Forced Air
$3,600 Monthly
Amazing Detached Home In Sought-After Applewood Acres. Highly Coveted Family- Friendly Neighborhood With Mature Trees. Beautifully Renovated Home Features Open Concept Layout, Tastefully Designed Kitchen With Centre Island And Walk Out To Sunroom. Large Backyard Provides Endless Opportunities For Entertainment. Walking Distance To All Amenities, Near Top-Rated Schools And Short Commute To Downtown Toronto. (id:50886)
Property Details
| MLS® Number | W9381206 |
| Property Type | Single Family |
| Community Name | Lakeview |
| AmenitiesNearBy | Public Transit, Schools |
| ParkingSpaceTotal | 5 |
Building
| BathroomTotal | 2 |
| BedroomsAboveGround | 2 |
| BedroomsBelowGround | 1 |
| BedroomsTotal | 3 |
| Appliances | Dishwasher, Dryer, Refrigerator, Stove, Washer |
| BasementDevelopment | Finished |
| BasementType | N/a (finished) |
| ConstructionStyleAttachment | Detached |
| CoolingType | Central Air Conditioning |
| ExteriorFinish | Aluminum Siding, Brick |
| FireplacePresent | Yes |
| FlooringType | Hardwood |
| HalfBathTotal | 1 |
| HeatingFuel | Natural Gas |
| HeatingType | Forced Air |
| StoriesTotal | 2 |
| Type | House |
| UtilityWater | Municipal Water |
Parking
| Attached Garage |
Land
| Acreage | No |
| LandAmenities | Public Transit, Schools |
| Sewer | Sanitary Sewer |
Rooms
| Level | Type | Length | Width | Dimensions |
|---|---|---|---|---|
| Second Level | Primary Bedroom | 4.1 m | 3.5 m | 4.1 m x 3.5 m |
| Second Level | Bedroom 2 | 4.1 m | 3.2 m | 4.1 m x 3.2 m |
| Basement | Recreational, Games Room | Measurements not available | ||
| Main Level | Living Room | 4.25 m | 3.35 m | 4.25 m x 3.35 m |
| Main Level | Dining Room | 3.35 m | 2.75 m | 3.35 m x 2.75 m |
| Main Level | Kitchen | 5.05 m | 3 m | 5.05 m x 3 m |
| Main Level | Den | 3.75 m | 2.9 m | 3.75 m x 2.9 m |
| Main Level | Sunroom | 3.35 m | 2.75 m | 3.35 m x 2.75 m |
https://www.realtor.ca/real-estate/27500927/2019-courtland-crescent-mississauga-lakeview-lakeview
Interested?
Contact us for more information
Tharan Mariyanayagam
Salesperson
Century 21 Innovative Realty Inc.
2855 Markham Rd #300
Toronto, Ontario M1X 0C3
2855 Markham Rd #300
Toronto, Ontario M1X 0C3









































