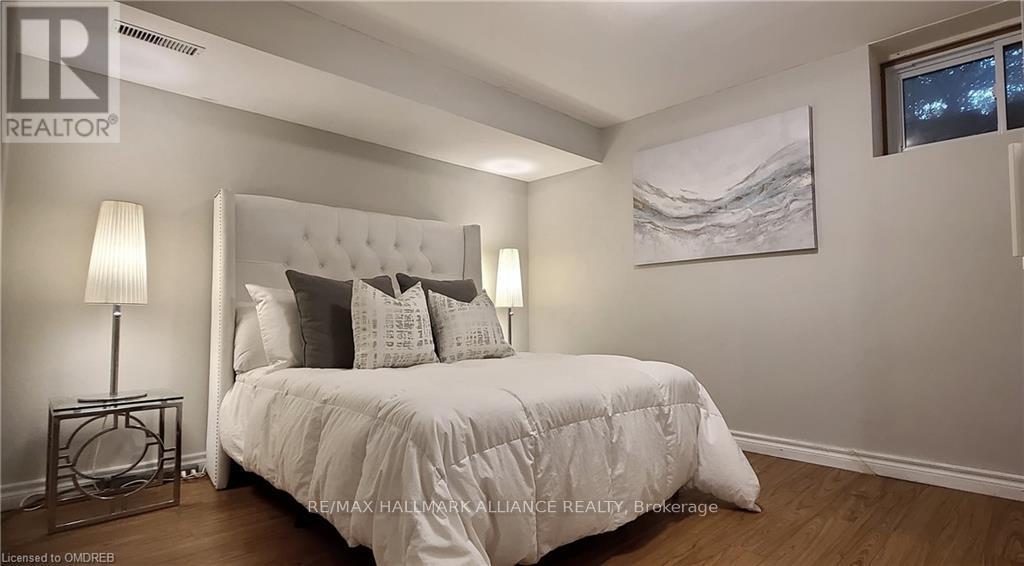1503 Lakeshore Road E Oakville, Ontario L6J 1L9
$2,500 Monthly
Basement Lower Level For Rent, With Walk-Up Separate Entrance From The Backside Of The House In South East Oakville, lots of recent upgrades, Large Windows. This Basement Unit Has 3 Bedrooms, A Spacious Living Room, An Eat-In Kitchen, And A 4-Piece Bathroom. Separate Entrance And Laundry and Great Neighbourhood. Walking Distance To The Lake, Top Rated Schools, Minutes To Downtown Oakville. Close To Parks and Shopping Plaza's. This unit has 1 parking space included with an additional at an extra charge. Can be partially furnished. (id:50886)
Property Details
| MLS® Number | W9381198 |
| Property Type | Single Family |
| Community Name | Eastlake |
| AmenitiesNearBy | Schools, Place Of Worship, Park |
| ParkingSpaceTotal | 1 |
| PoolType | Inground Pool |
| WaterFrontType | Waterfront |
Building
| BathroomTotal | 1 |
| BedroomsAboveGround | 3 |
| BedroomsTotal | 3 |
| Appliances | Water Heater, Dishwasher, Dryer, Refrigerator, Stove, Washer |
| ArchitecturalStyle | Bungalow |
| BasementDevelopment | Finished |
| BasementFeatures | Walk Out |
| BasementType | N/a (finished) |
| CoolingType | Central Air Conditioning |
| ExteriorFinish | Brick |
| FoundationType | Poured Concrete |
| HeatingFuel | Natural Gas |
| HeatingType | Forced Air |
| StoriesTotal | 1 |
| SizeInterior | 699.9943 - 1099.9909 Sqft |
| Type | Other |
| UtilityWater | Municipal Water |
Land
| Acreage | No |
| LandAmenities | Schools, Place Of Worship, Park |
| Sewer | Sanitary Sewer |
| SizeIrregular | . |
| SizeTotalText | . |
Rooms
| Level | Type | Length | Width | Dimensions |
|---|---|---|---|---|
| Basement | Kitchen | 5.79 m | 3.38 m | 5.79 m x 3.38 m |
| Basement | Living Room | 4.98 m | 3.17 m | 4.98 m x 3.17 m |
| Basement | Bedroom | 3.48 m | 2.9 m | 3.48 m x 2.9 m |
| Basement | Bedroom 2 | 3.38 m | 2.49 m | 3.38 m x 2.49 m |
| Basement | Bedroom 3 | 2.9 m | 2.18 m | 2.9 m x 2.18 m |
| Basement | Bathroom | 2.49 m | 1.45 m | 2.49 m x 1.45 m |
https://www.realtor.ca/real-estate/27500924/1503-lakeshore-road-e-oakville-eastlake-eastlake
Interested?
Contact us for more information
Alex Vanderlaan
Salesperson
515 Dundas St West Unit 3c
Oakville, Ontario L6M 1L9
Peter He
Salesperson
515 Dundas St West #3b
Oakville, Ontario L6M 1L9



















