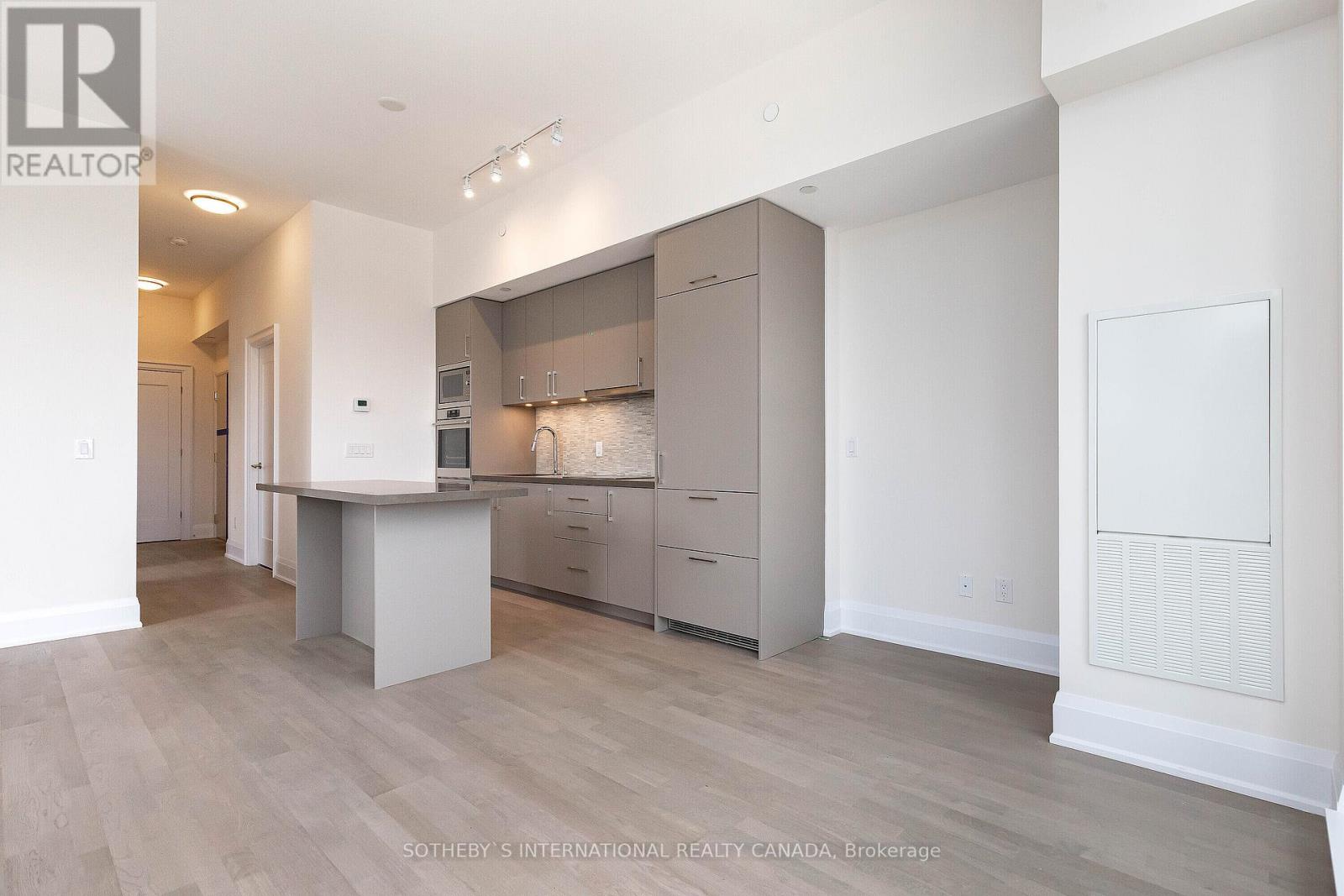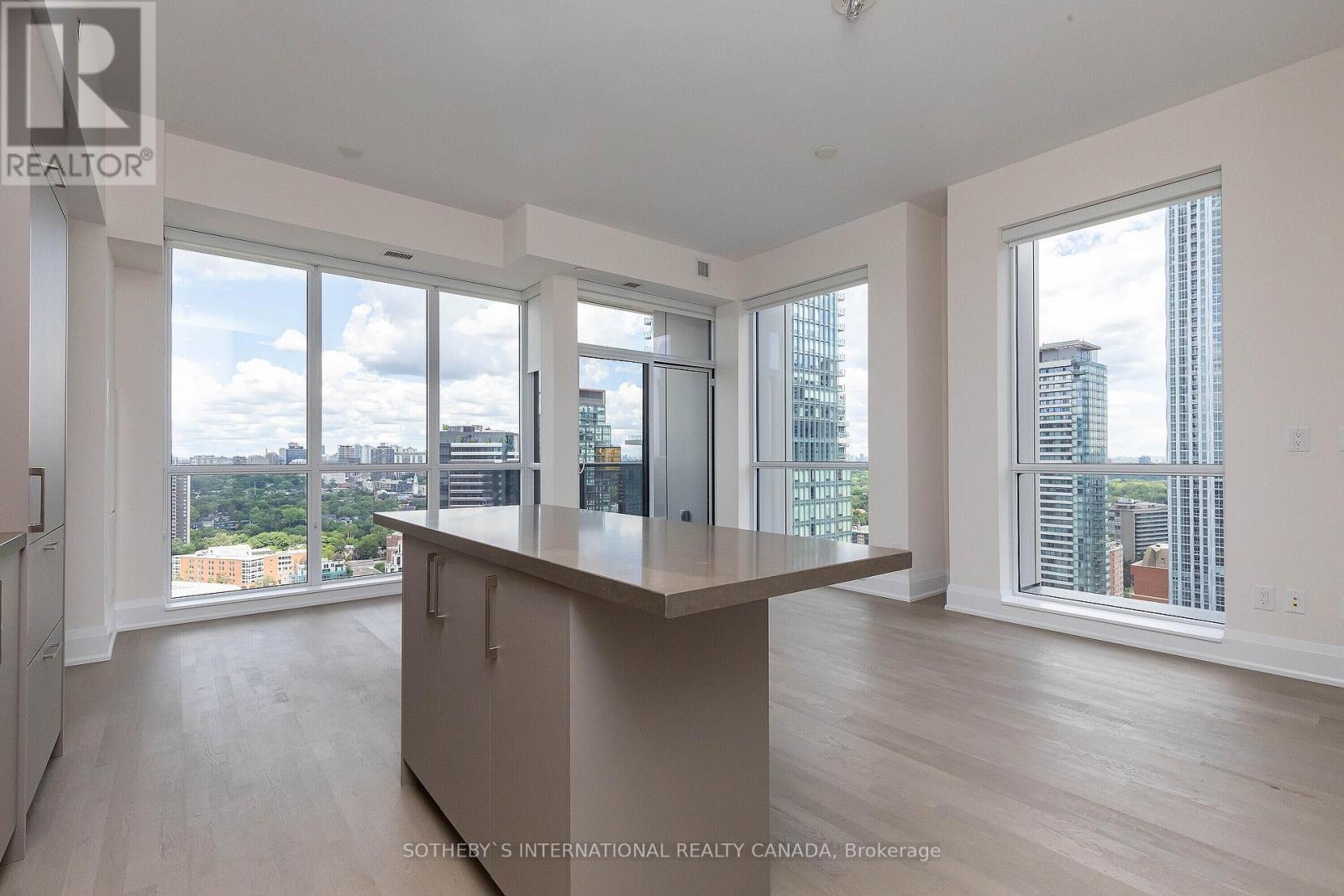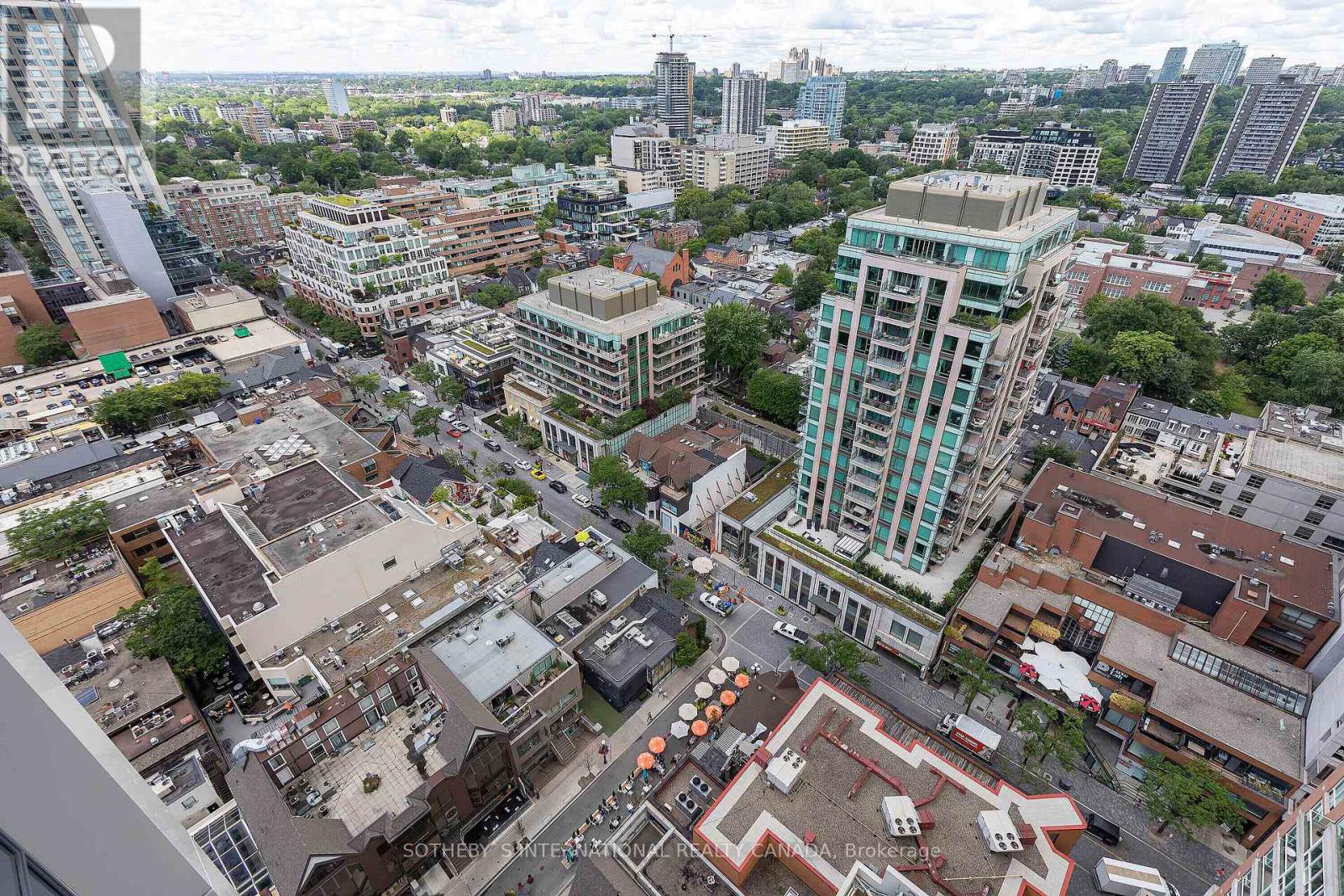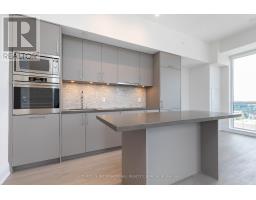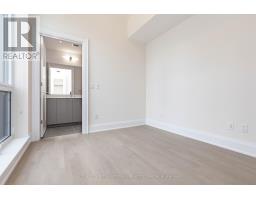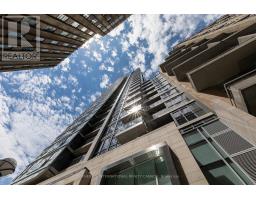2505 - 88 Cumberland Street Toronto, Ontario M5R 0C8
$4,750 Monthly
Client RemarksBeautiful 2 Bedroom 2 Bathroom + Den Corner Unit in The Heart Of Yorkville. Enjoy Toronto's Premium Living Surrounded By Luxurious Fine Dining, Retail, Museums, Spas, Cafes & Entertainment. Upgraded 10 Ft Smooth Ceilings, Master Bedroom With W/I Closet & 3 Pc Ensuite, Modern Kitchen With Integrated Appliances, Stunning Unobstructed City Views From The Balcony. Includes Parking And Locker. Steps to TTC, UofT, Ryerson, R.O.M, Library and More! (id:50886)
Property Details
| MLS® Number | C9381173 |
| Property Type | Single Family |
| Community Name | Annex |
| CommunityFeatures | Pet Restrictions |
| Features | Balcony |
| ParkingSpaceTotal | 1 |
Building
| BathroomTotal | 2 |
| BedroomsAboveGround | 2 |
| BedroomsBelowGround | 1 |
| BedroomsTotal | 3 |
| Amenities | Security/concierge, Exercise Centre, Party Room, Storage - Locker |
| CoolingType | Central Air Conditioning |
| ExteriorFinish | Concrete |
| FlooringType | Hardwood |
| HeatingFuel | Natural Gas |
| HeatingType | Forced Air |
| SizeInterior | 899.9921 - 998.9921 Sqft |
| Type | Apartment |
Parking
| Underground |
Land
| Acreage | No |
Rooms
| Level | Type | Length | Width | Dimensions |
|---|---|---|---|---|
| Ground Level | Kitchen | 5.48 m | 2.69 m | 5.48 m x 2.69 m |
| Ground Level | Living Room | 5.48 m | 2.69 m | 5.48 m x 2.69 m |
| Ground Level | Dining Room | 4.82 m | 3.65 m | 4.82 m x 3.65 m |
| Ground Level | Primary Bedroom | 3.07 m | 3.04 m | 3.07 m x 3.04 m |
| Ground Level | Bedroom 2 | 2.74 m | 2.74 m | 2.74 m x 2.74 m |
| Ground Level | Den | 2.84 m | 2.13 m | 2.84 m x 2.13 m |
https://www.realtor.ca/real-estate/27500853/2505-88-cumberland-street-toronto-annex-annex
Interested?
Contact us for more information
Raed Nusaibah
Salesperson
1867 Yonge Street Ste 100
Toronto, Ontario M4S 1Y5
Jia Kim
Broker
192 Davenport Rd
Toronto, Ontario M5R 1J2







