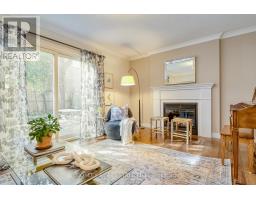4242 Fieldgate Drive Mississauga, Ontario L4W 2E2
$1,789,000
Updated detached home in Prime Rockwood Village! This spacious 5-bedroom residence boasts a bright and inviting main floor featuring a cozy living room, a dedicated office space, and a family room complete with a fireplace. Enjoy seamless indoor-outdoor living with direct access to your private, fenced backyard oasis. The elegant formal dining room flows effortlessly into the modern kitchen, equipped with high-end appliances. Additional conveniences include a main floor powder room and a separate laundry room. Upstairs, discover a fully renovated second floor adorned with new flooring and two stylish bathrooms. The expansive primary bedroom offers a luxurious retreat with a walk-in closet and a spa-like 4-piece ensuite. Four more generously sized bedrooms and another beautifully updated 5-piece bath provide ample space for the entire family. The partially finished basement offers a roomy recreation room and plenty of room for storage, while the double attached garage and private driveway accommodate up to 4 vehicles. Located in a desirable neighbourhood just steps from shopping, top-rated schools, parks, and public transit, this home is a must-see! (id:50886)
Property Details
| MLS® Number | W9513871 |
| Property Type | Single Family |
| Community Name | Rathwood |
| AmenitiesNearBy | Park, Public Transit, Schools |
| CommunityFeatures | Community Centre |
| ParkingSpaceTotal | 4 |
Building
| BathroomTotal | 3 |
| BedroomsAboveGround | 5 |
| BedroomsTotal | 5 |
| Appliances | Dishwasher, Dryer, Oven, Range, Refrigerator, Washer |
| BasementDevelopment | Finished |
| BasementType | N/a (finished) |
| ConstructionStyleAttachment | Detached |
| CoolingType | Central Air Conditioning |
| ExteriorFinish | Brick |
| FireplacePresent | Yes |
| FlooringType | Hardwood, Tile |
| FoundationType | Poured Concrete |
| HalfBathTotal | 1 |
| HeatingFuel | Natural Gas |
| HeatingType | Forced Air |
| StoriesTotal | 2 |
| SizeInterior | 2999.975 - 3499.9705 Sqft |
| Type | House |
| UtilityWater | Municipal Water |
Parking
| Attached Garage |
Land
| Acreage | No |
| FenceType | Fenced Yard |
| LandAmenities | Park, Public Transit, Schools |
| Sewer | Sanitary Sewer |
| SizeDepth | 115 Ft ,1 In |
| SizeFrontage | 55 Ft ,1 In |
| SizeIrregular | 55.1 X 115.1 Ft |
| SizeTotalText | 55.1 X 115.1 Ft |
Rooms
| Level | Type | Length | Width | Dimensions |
|---|---|---|---|---|
| Second Level | Primary Bedroom | 5 m | 5.07 m | 5 m x 5.07 m |
| Second Level | Bedroom | 3.63 m | 3.8 m | 3.63 m x 3.8 m |
| Second Level | Bedroom | 4.26 m | 3.37 m | 4.26 m x 3.37 m |
| Second Level | Bedroom | 4.27 m | 3.19 m | 4.27 m x 3.19 m |
| Second Level | Bedroom | 3.42 m | 3.8 m | 3.42 m x 3.8 m |
| Basement | Recreational, Games Room | 5.06 m | 9.29 m | 5.06 m x 9.29 m |
| Main Level | Foyer | 4.55 m | 4.41 m | 4.55 m x 4.41 m |
| Main Level | Living Room | 3.97 m | 6.34 m | 3.97 m x 6.34 m |
| Main Level | Office | 3.34 m | 3.63 m | 3.34 m x 3.63 m |
| Main Level | Family Room | 5.07 m | 3.56 m | 5.07 m x 3.56 m |
| Main Level | Kitchen | 3.16 m | 3.38 m | 3.16 m x 3.38 m |
| Main Level | Dining Room | 3.56 m | 4.86 m | 3.56 m x 4.86 m |
https://www.realtor.ca/real-estate/27588322/4242-fieldgate-drive-mississauga-rathwood-rathwood
Interested?
Contact us for more information
Kim Kehoe
Salesperson
1108 Queen Street West
Toronto, Ontario M6J 1H9

















































































