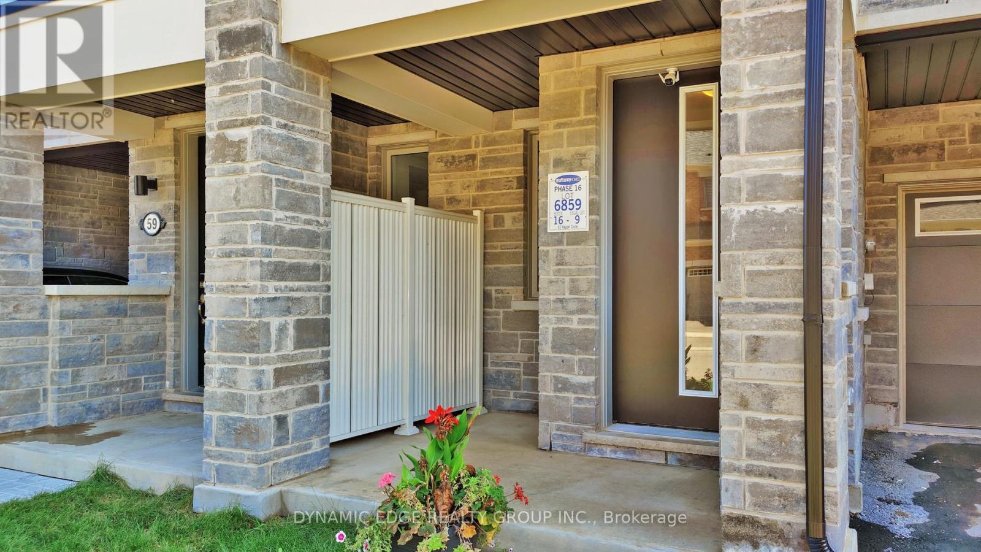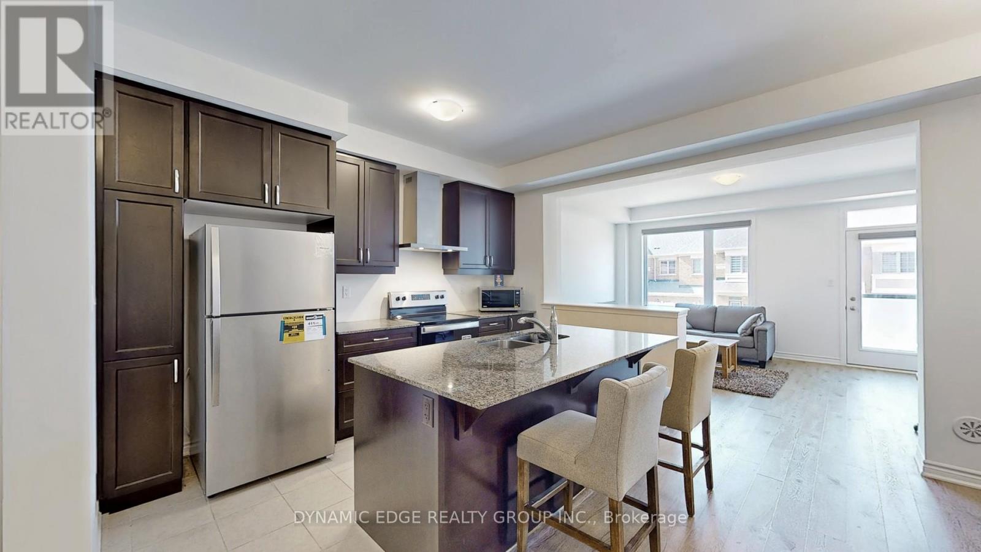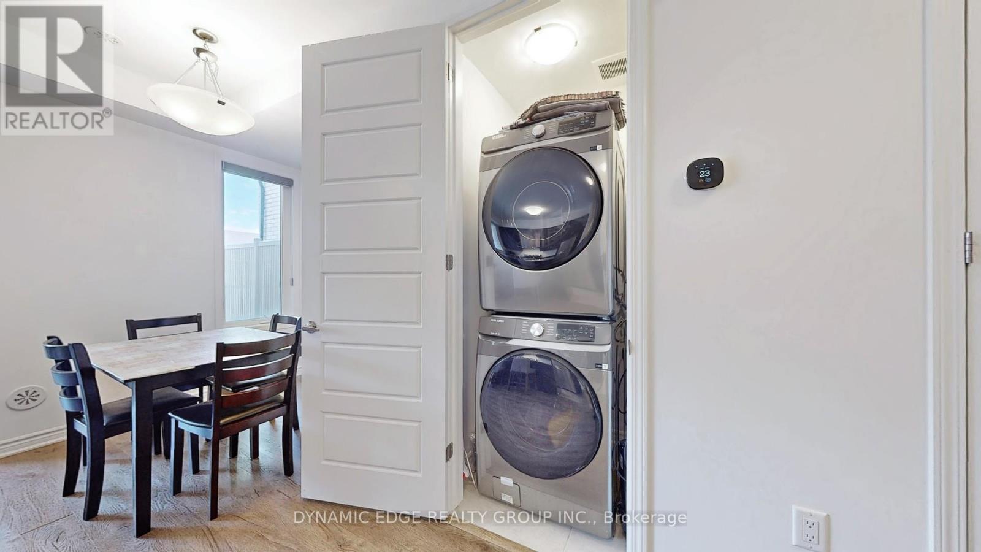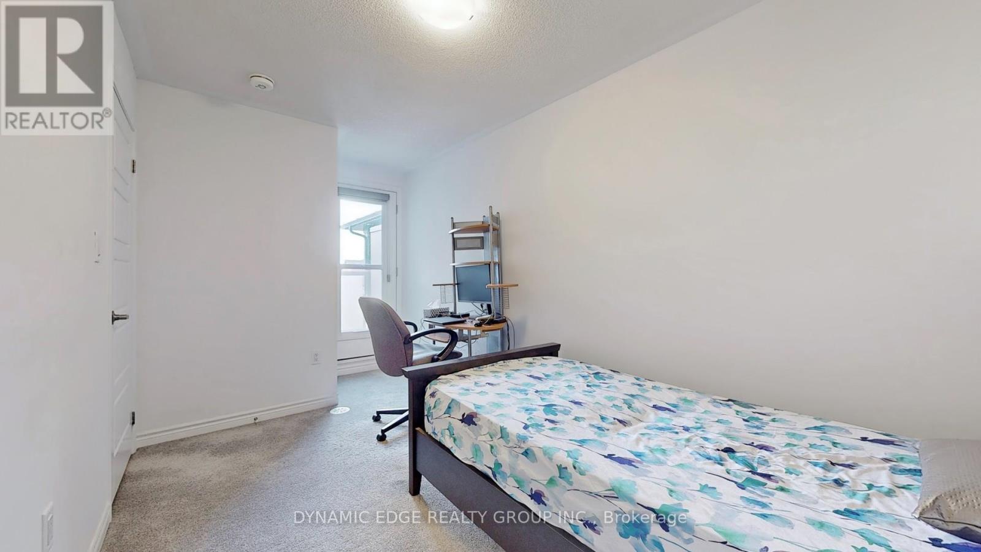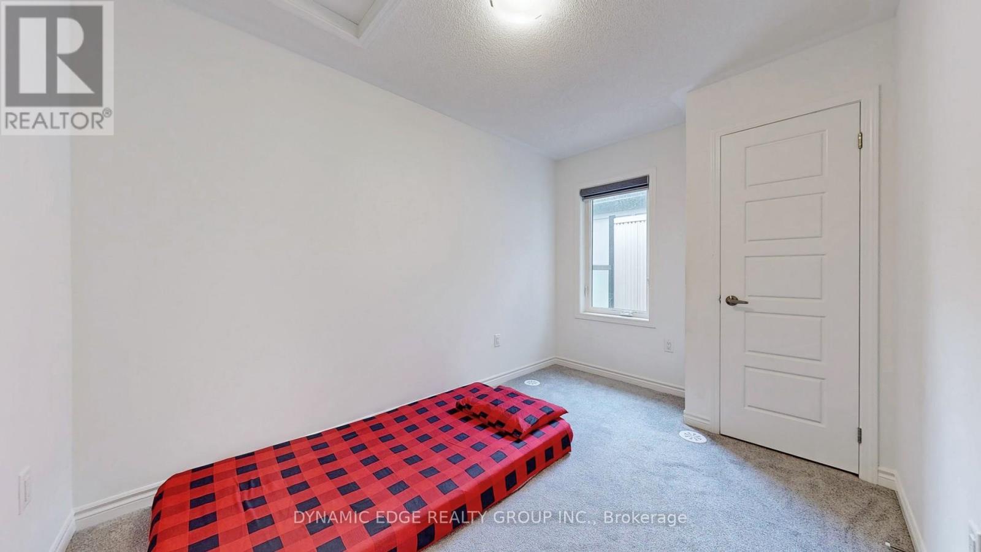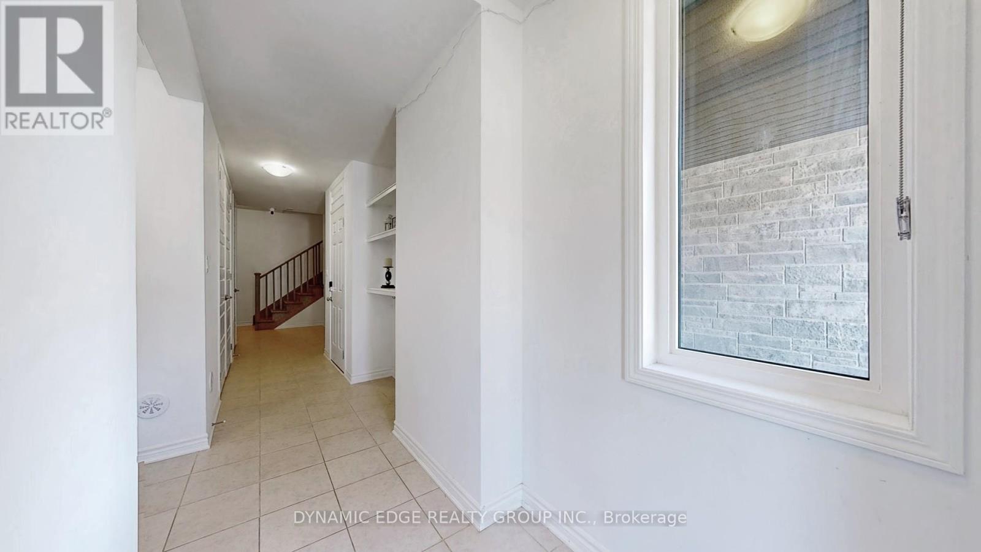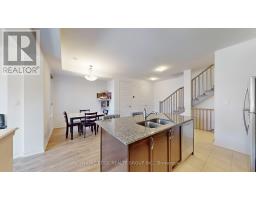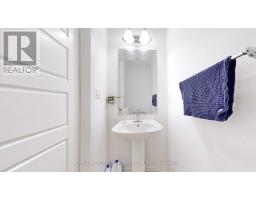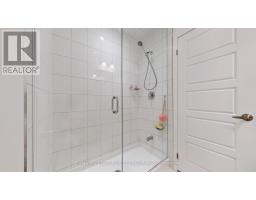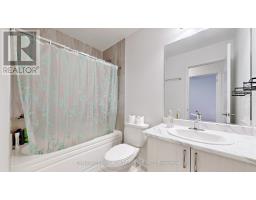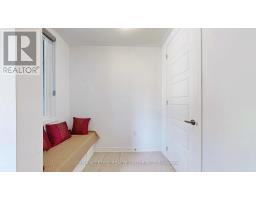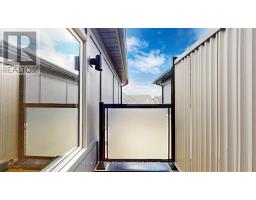61 Keppel Circle N Brampton, Ontario L7A 5K9
3 Bedroom
3 Bathroom
1499.9875 - 1999.983 sqft
Central Air Conditioning
Forced Air
$864,999
Beautiful 3 Storey Freehold Townhome With 2.5 Bath By Mattamy Homes In Northwest Brampton. Thousands Spent In Upgrades. Granite Countertops S/S Appliances Large Windows, Zebra Blinds And Many More. *Minutes To Mount Pleasant Go Station* Close To Esteemed Schools, Parks, Grocery Stores, Restaurants And Public Transit. This Townhouse Delivers The Perfect Balance Of Comfort & Lifestyle. (id:50886)
Open House
This property has open houses!
November
16
Saturday
Starts at:
3:00 pm
Ends at:5:00 pm
Property Details
| MLS® Number | W9381058 |
| Property Type | Single Family |
| Community Name | Northwest Brampton |
| AmenitiesNearBy | Park, Schools |
| CommunityFeatures | Community Centre |
| ParkingSpaceTotal | 2 |
Building
| BathroomTotal | 3 |
| BedroomsAboveGround | 3 |
| BedroomsTotal | 3 |
| Appliances | Dishwasher, Dryer, Refrigerator, Stove, Washer, Window Coverings |
| ConstructionStyleAttachment | Attached |
| CoolingType | Central Air Conditioning |
| ExteriorFinish | Brick, Stone |
| FlooringType | Laminate, Ceramic, Carpeted |
| FoundationType | Concrete |
| HalfBathTotal | 1 |
| HeatingFuel | Natural Gas |
| HeatingType | Forced Air |
| StoriesTotal | 3 |
| SizeInterior | 1499.9875 - 1999.983 Sqft |
| Type | Row / Townhouse |
| UtilityWater | Municipal Water |
Parking
| Garage |
Land
| Acreage | No |
| LandAmenities | Park, Schools |
| Sewer | Sanitary Sewer |
| SizeDepth | 44 Ft ,3 In |
| SizeFrontage | 21 Ft |
| SizeIrregular | 21 X 44.3 Ft |
| SizeTotalText | 21 X 44.3 Ft|under 1/2 Acre |
| ZoningDescription | Residential |
Rooms
| Level | Type | Length | Width | Dimensions |
|---|---|---|---|---|
| Second Level | Living Room | 15.7 m | 11.1 m | 15.7 m x 11.1 m |
| Second Level | Dining Room | 11.2 m | 9 m | 11.2 m x 9 m |
| Second Level | Kitchen | 9 m | 12.1 m | 9 m x 12.1 m |
| Third Level | Primary Bedroom | 10 m | 13.3 m | 10 m x 13.3 m |
| Third Level | Bedroom 2 | 11.9 m | 8 m | 11.9 m x 8 m |
| Third Level | Bedroom 3 | 8 m | 12.3 m | 8 m x 12.3 m |
Utilities
| Cable | Available |
| Sewer | Installed |
Interested?
Contact us for more information
Inder Wadhawan
Salesperson
Dynamic Edge Realty Group Inc.
200 Matheson Blvd #101
Mississauga, Ontario L5R 3L7
200 Matheson Blvd #101
Mississauga, Ontario L5R 3L7



