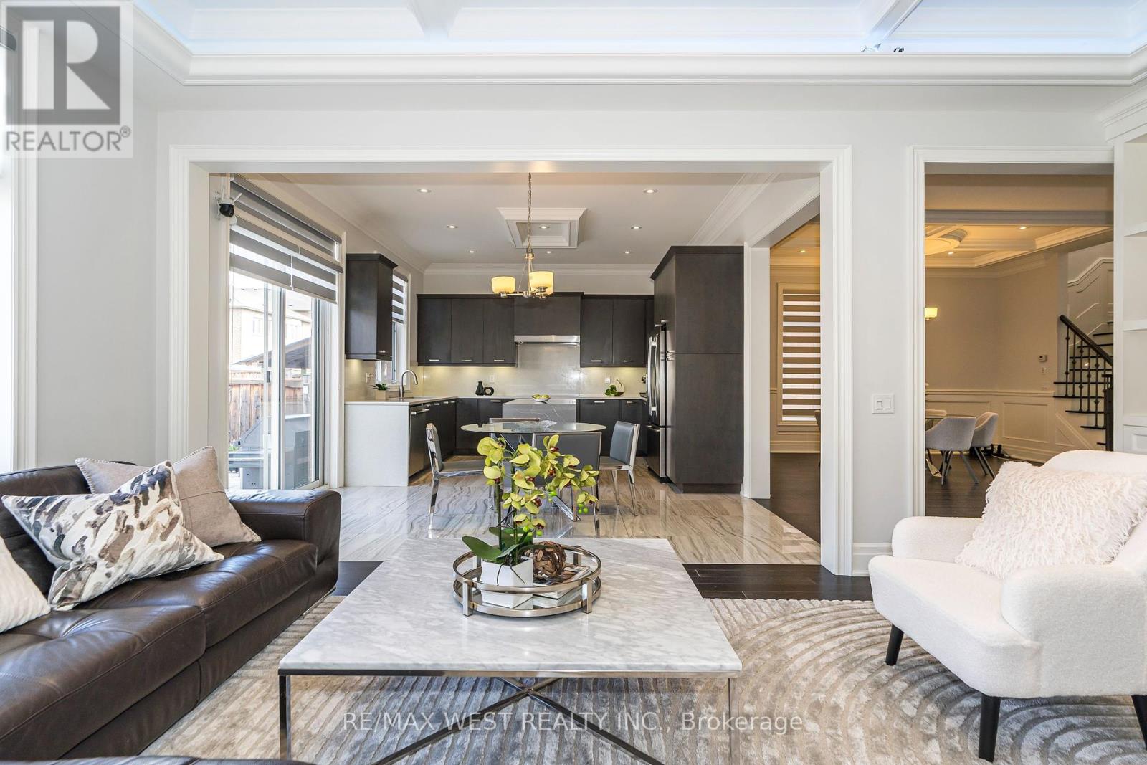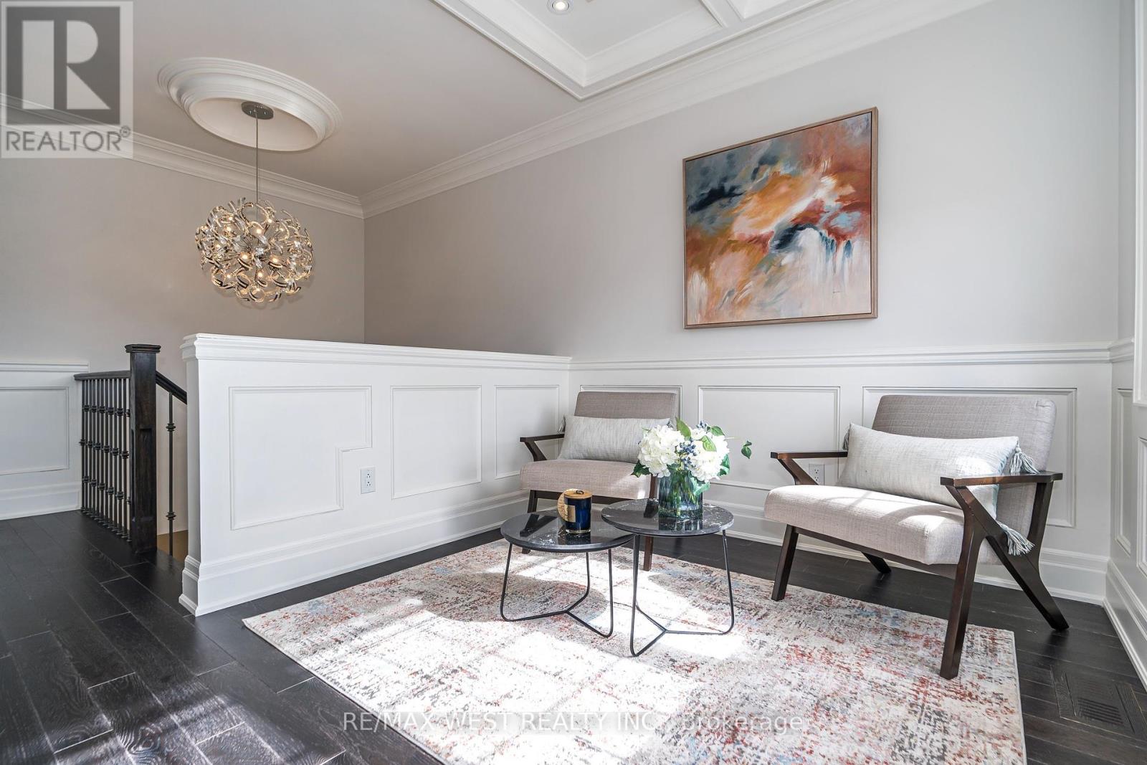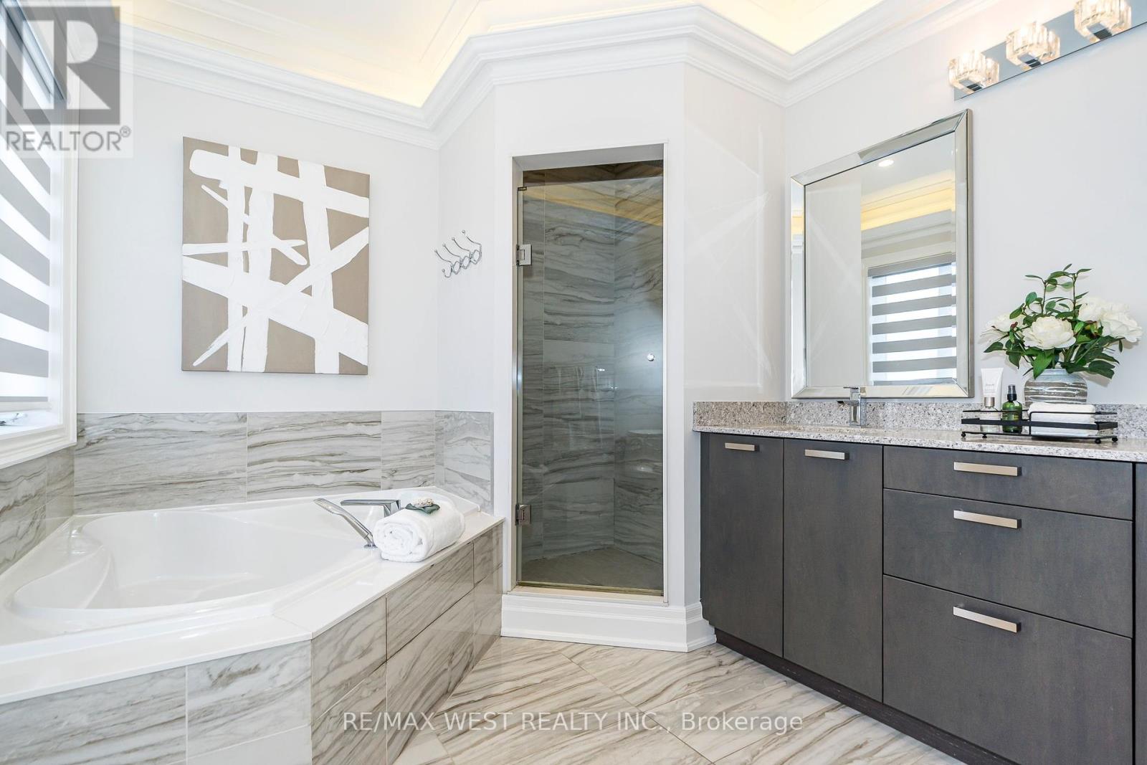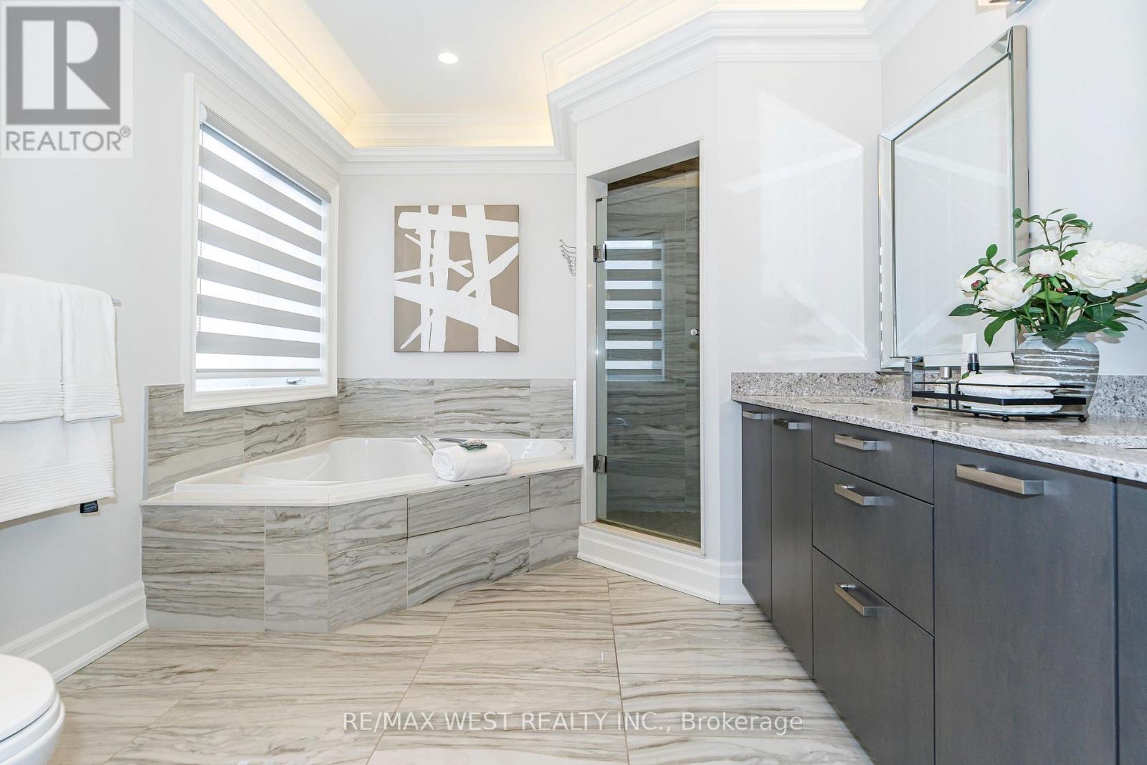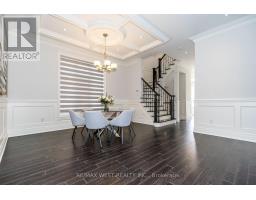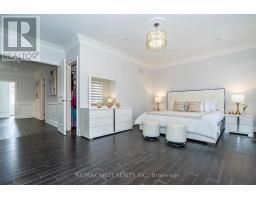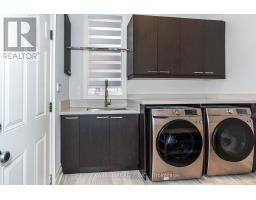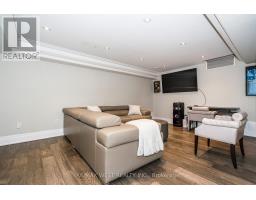30 Garyscholl Road Vaughan, Ontario L4L 1A6
$2,389,000
Discover Your Dream Home in Vellore Village! This Stunning 5-Bdrm. 5 Bath Haven Seamlessly Blends Elegance and Comfort. Enjoy 10FT Plastered Ceilings That Create an Airy Atmosphere Perfect for Entertaining. The Open Layout Features Beautiful Hardwood Flooring. Chefs Kitchen Boasts Luxurious Quartz Countertops, Ample Cabinetry, a Modern Island, Premium Jenn-Air Appliances. A Private Backyard Oasis With an Interlocking Stone Patio Ideal for Gatherings. The Spacious Family Room Is Flooded With Natural Light and Features a Striking Gas Fireplace. Upstairs, Each Bedroom With an Ensuite Bath. Primary Bedroom With a Large Walk-in Closet and Spa-Like 5PC Ensuite. Fully Finished Basement, Includes a Chic Kitchen, Bathroom, and Walk-in Closet. **** EXTRAS **** Conveniently Located Near Top-Rated Schools, Parks, Shopping, and Highway 400, This Home Offers the Perfect Blend of Luxury and Convenience. Schedule Your Private Viewing Today and Step Into Your New Life! (id:50886)
Property Details
| MLS® Number | N9381045 |
| Property Type | Single Family |
| Community Name | Vellore Village |
| AmenitiesNearBy | Park, Public Transit, Schools |
| Features | Sloping |
| ParkingSpaceTotal | 8 |
Building
| BathroomTotal | 5 |
| BedroomsAboveGround | 4 |
| BedroomsBelowGround | 1 |
| BedroomsTotal | 5 |
| Appliances | Water Heater, Dryer, Washer |
| BasementDevelopment | Finished |
| BasementType | N/a (finished) |
| ConstructionStyleAttachment | Detached |
| CoolingType | Central Air Conditioning |
| ExteriorFinish | Brick, Stone |
| FireplacePresent | Yes |
| FlooringType | Hardwood, Ceramic |
| FoundationType | Brick, Block |
| HalfBathTotal | 1 |
| HeatingFuel | Natural Gas |
| HeatingType | Forced Air |
| StoriesTotal | 2 |
| SizeInterior | 2499.9795 - 2999.975 Sqft |
| Type | House |
| UtilityWater | Municipal Water |
Parking
| Garage |
Land
| Acreage | No |
| LandAmenities | Park, Public Transit, Schools |
| Sewer | Sanitary Sewer |
| SizeDepth | 144 Ft ,1 In |
| SizeFrontage | 40 Ft |
| SizeIrregular | 40 X 144.1 Ft |
| SizeTotalText | 40 X 144.1 Ft |
Rooms
| Level | Type | Length | Width | Dimensions |
|---|---|---|---|---|
| Second Level | Loft | 3.4 m | 2.56 m | 3.4 m x 2.56 m |
| Second Level | Bedroom | 5.65 m | 3.65 m | 5.65 m x 3.65 m |
| Second Level | Bedroom 2 | 3.65 m | 3.04 m | 3.65 m x 3.04 m |
| Second Level | Bedroom 3 | 5.48 m | 3.16 m | 5.48 m x 3.16 m |
| Second Level | Bedroom 4 | 3.35 m | 3.04 m | 3.35 m x 3.04 m |
| Basement | Bedroom | 3.35 m | 3.48 m | 3.35 m x 3.48 m |
| Basement | Kitchen | 7 m | 4 m | 7 m x 4 m |
| Basement | Recreational, Games Room | 3.65 m | 6.9 m | 3.65 m x 6.9 m |
| Main Level | Family Room | 3.65 m | 6.09 m | 3.65 m x 6.09 m |
| Main Level | Kitchen | 2.74 m | 3.84 m | 2.74 m x 3.84 m |
| Main Level | Eating Area | 3.65 m | 4.3 m | 3.65 m x 4.3 m |
| Main Level | Dining Room | 3.65 m | 4.38 m | 3.65 m x 4.38 m |
Interested?
Contact us for more information
Luda Zakharchuk
Salesperson
2234 Bloor Street West, 104524
Toronto, Ontario M6S 1N6










