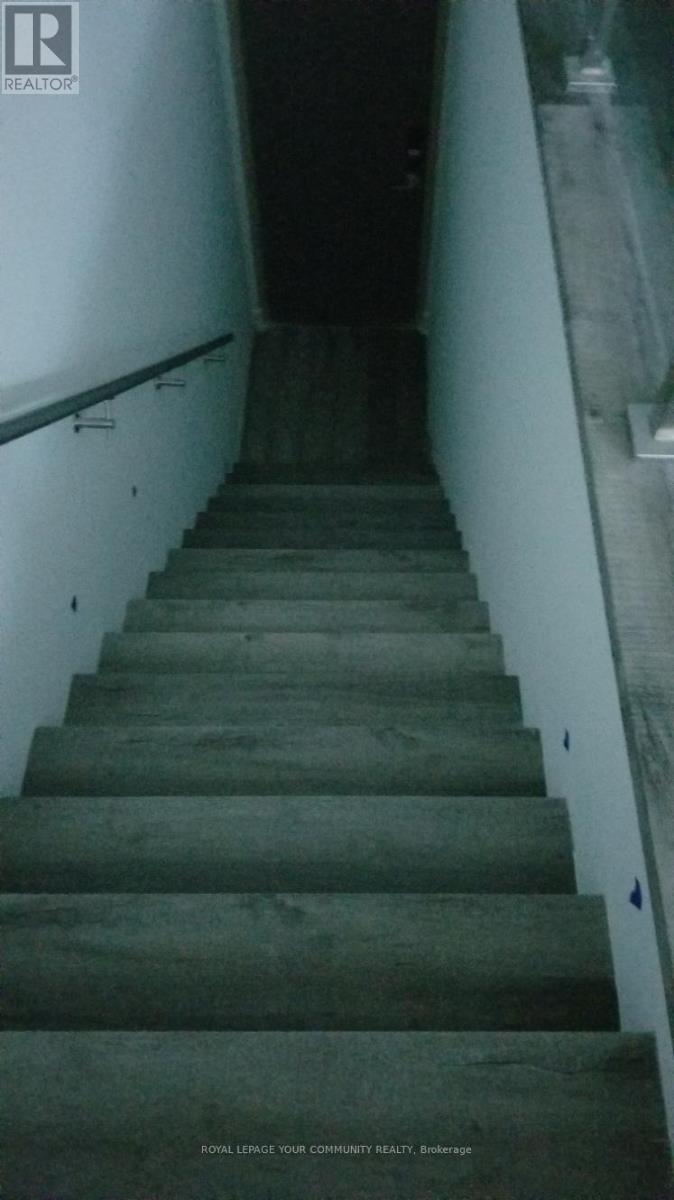108a - 11782 Ninth Line Whitchurch-Stouffville, Ontario L4A 5E9
2 Bedroom
3 Bathroom
1,600 - 1,799 ft2
Fireplace
Central Air Conditioning
Forced Air
$3,850 Monthly
Welcome to this Two Level Townhouse Features 2 Bed, 3 Bath With Spacious Patio And East Exposure.TWO Parking & Large locker in Basement with additional Locker/storage. Very Large unit W/2 underground parking spaces with immediate entrance to unit. Landlord looking for Long term Tenant.All appliances included (Built in Microwave, fridge, Gas Stovetop, Oven, Dishwasher). Fiber Optics Internet included. **EXTRAS** Everything is Included in Rent Except Hydro. Monthly Hydro is about $60.00/m. (id:50886)
Property Details
| MLS® Number | N9380982 |
| Property Type | Single Family |
| Community Name | Stouffville |
| Amenities Near By | Hospital, Park, Schools |
| Community Features | Pet Restrictions |
| Features | Conservation/green Belt, Balcony |
| Parking Space Total | 2 |
| View Type | View |
Building
| Bathroom Total | 3 |
| Bedrooms Above Ground | 2 |
| Bedrooms Total | 2 |
| Age | New Building |
| Amenities | Security/concierge, Recreation Centre, Exercise Centre, Storage - Locker |
| Basement Features | Separate Entrance |
| Basement Type | Partial |
| Cooling Type | Central Air Conditioning |
| Exterior Finish | Brick |
| Fireplace Present | Yes |
| Heating Fuel | Natural Gas |
| Heating Type | Forced Air |
| Stories Total | 2 |
| Size Interior | 1,600 - 1,799 Ft2 |
| Type | Row / Townhouse |
Parking
| Underground |
Land
| Acreage | No |
| Land Amenities | Hospital, Park, Schools |
Rooms
| Level | Type | Length | Width | Dimensions |
|---|---|---|---|---|
| Second Level | Bedroom 2 | 4 m | 3 m | 4 m x 3 m |
| Second Level | Primary Bedroom | 4 m | 3 m | 4 m x 3 m |
| Second Level | Laundry Room | 1 m | 1 m | 1 m x 1 m |
| Basement | Storage | 2 m | 4 m | 2 m x 4 m |
| Ground Level | Kitchen | 3 m | 2 m | 3 m x 2 m |
| Ground Level | Family Room | 4 m | 6 m | 4 m x 6 m |
Contact Us
Contact us for more information
John Moncada
Salesperson
www.moncadahomes.ca/
www.facebook.com/northgtaproperties
Royal LePage Your Community Realty
(905) 642-6333
(905) 727-7702













































