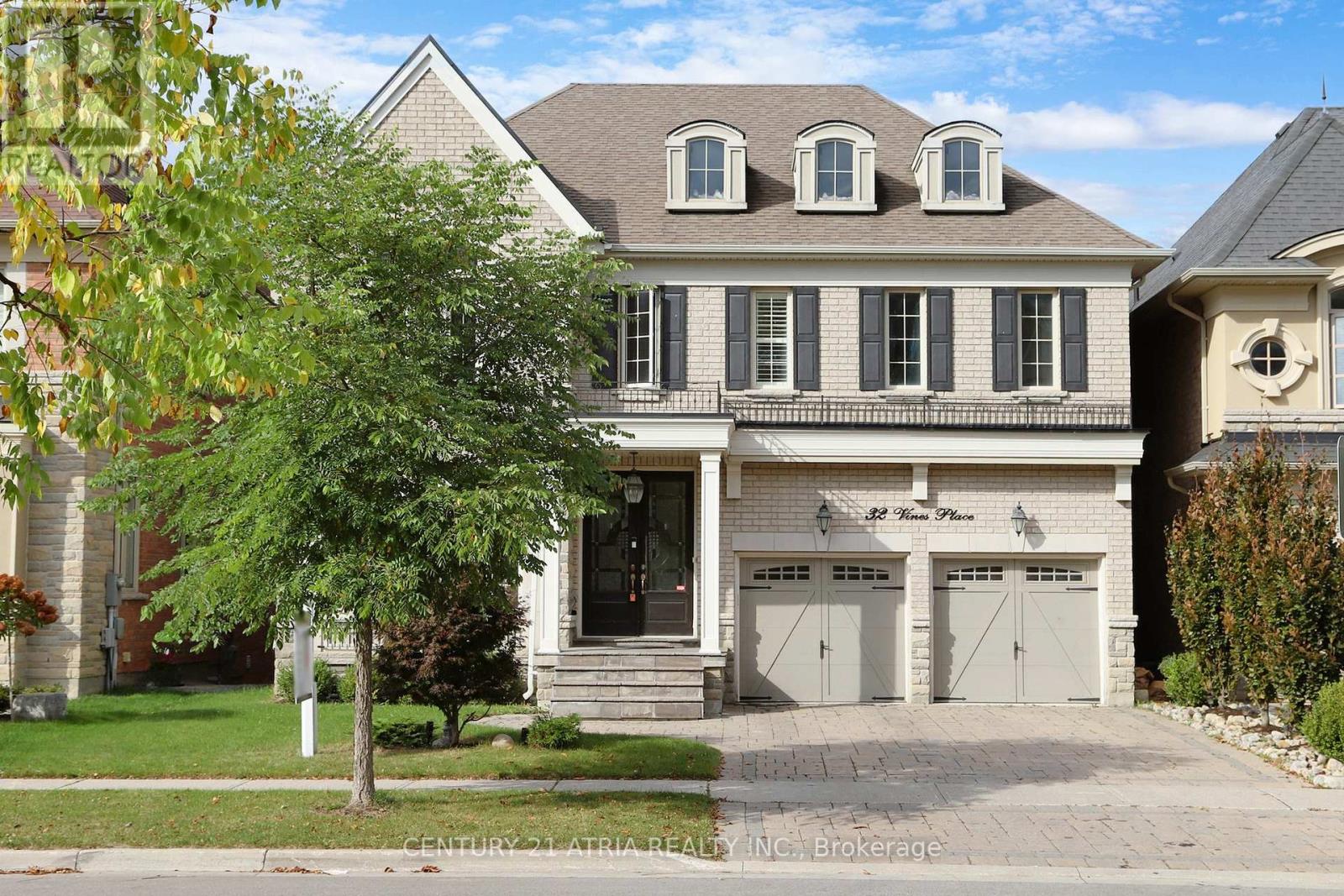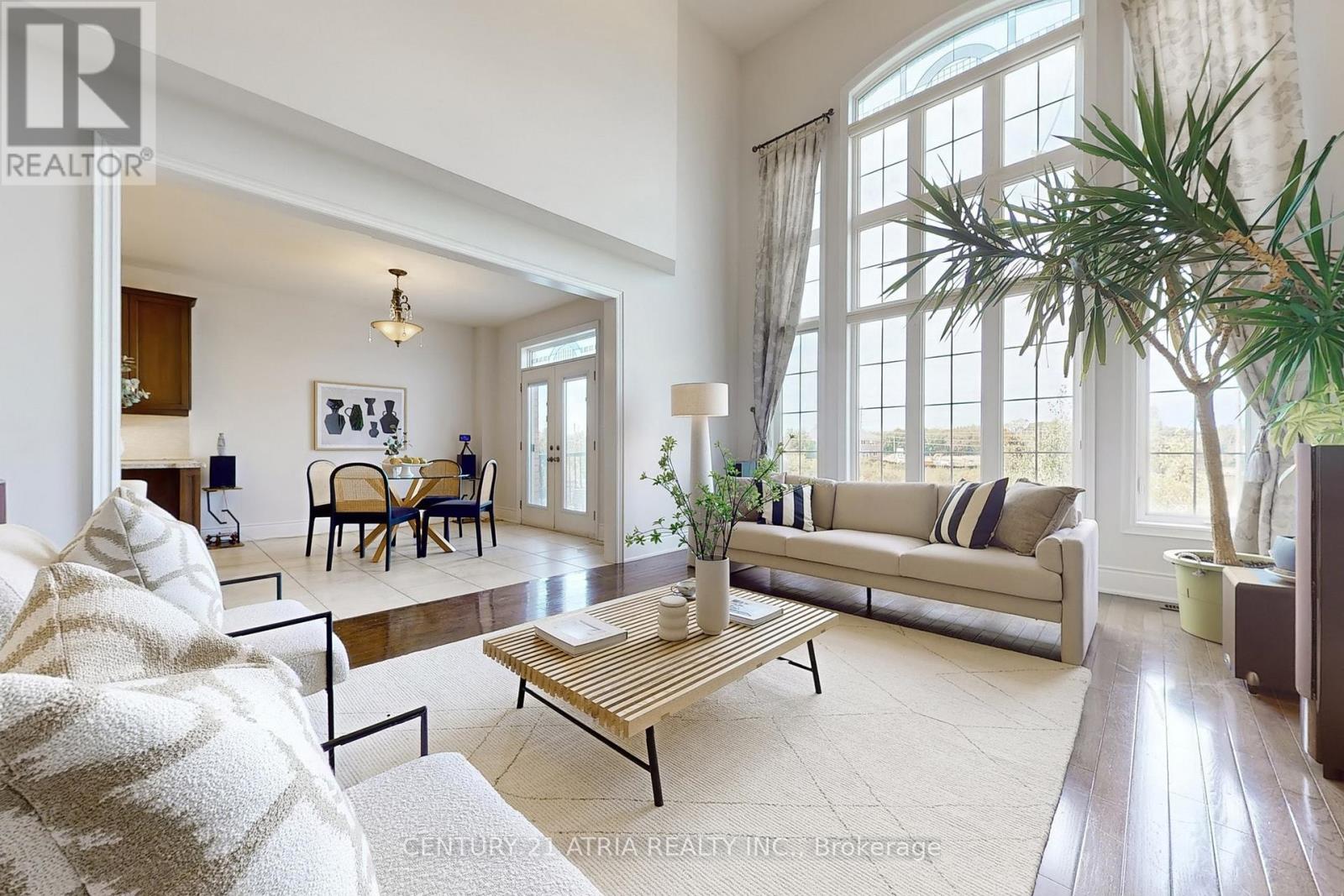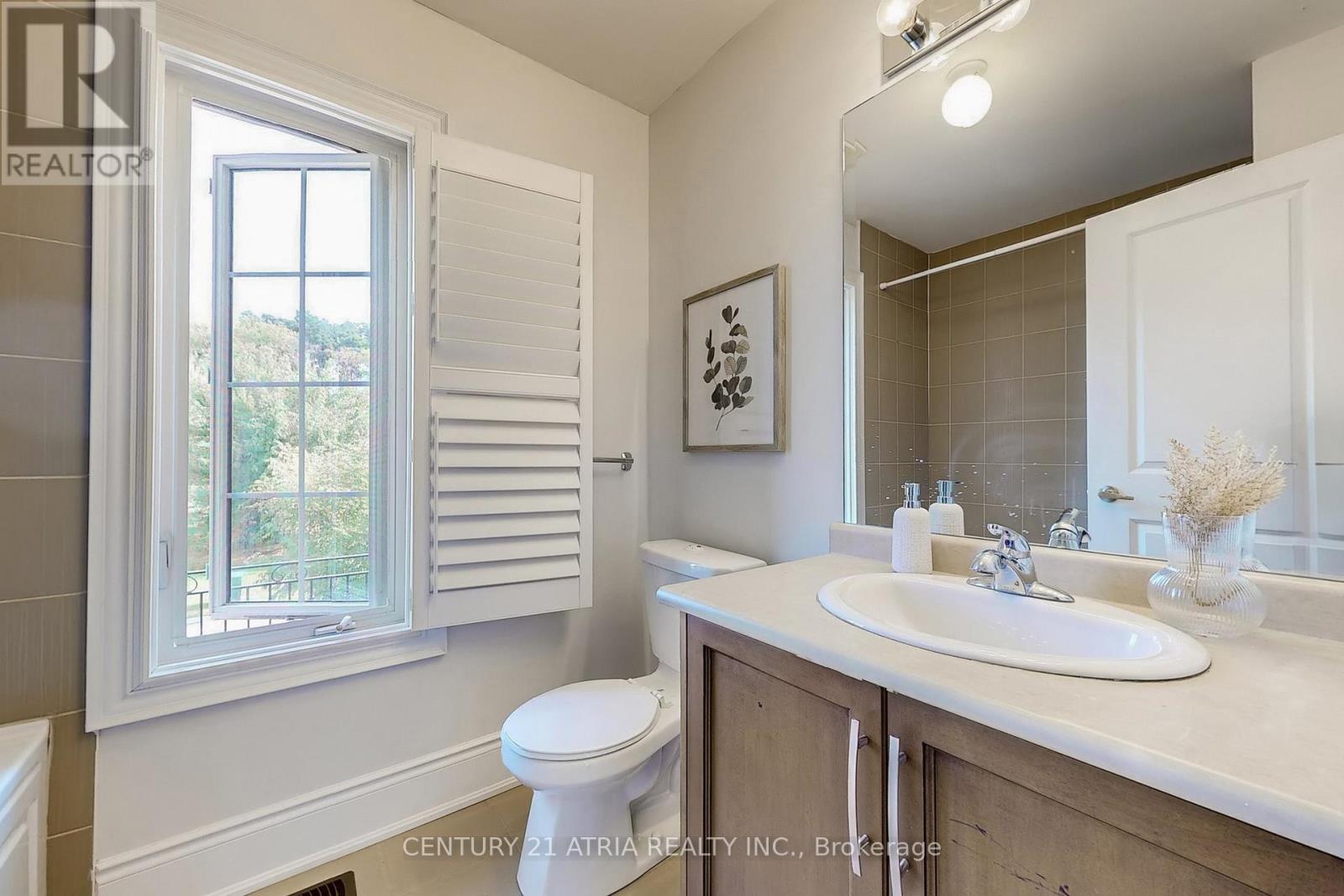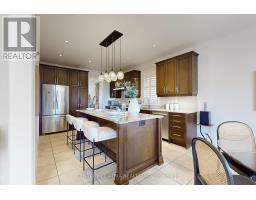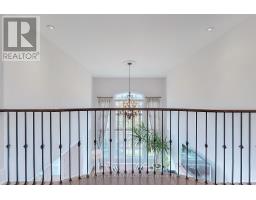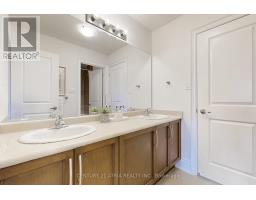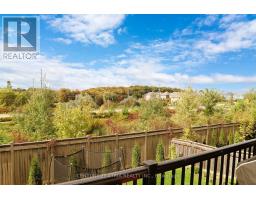32 Vines Place Aurora, Ontario L4G 0R7
$2,380,000
Welcome to 32 Vines Place in Aurora, an immaculate 4-bedroom Grant Chateau located on a highlysought-after, family-friendly street. This pristine home is loaded with upgraded features, includingdouble coffered ceilings in the living/dining rooms, entrance, and master bedroom. The gourmetkitchen offers a stylish backsplash, granite countertops, and a large center island.The master ensuite features marble countertops and the home is warmed by 18 ft ceilings in theliving room a double-sided gas fireplace, ideal for cozy evenings.The exterior showcases a new driveway and front steps, and the home also boasts a walk-out basementfor additional space and convenience.Included in the sale are all kitchen appliances, light fixtures, window coverings, garage dooropeners and remotes, central vacuum and equipmentThis is a must-see property, offering both luxury and practicality! (id:50886)
Property Details
| MLS® Number | N9380909 |
| Property Type | Single Family |
| Community Name | Bayview Southeast |
| AmenitiesNearBy | Park, Public Transit, Schools |
| Features | Wooded Area |
| ParkingSpaceTotal | 4 |
Building
| BathroomTotal | 4 |
| BedroomsAboveGround | 4 |
| BedroomsTotal | 4 |
| Appliances | Dishwasher, Dryer, Refrigerator, Stove, Washer |
| BasementDevelopment | Unfinished |
| BasementFeatures | Walk Out |
| BasementType | N/a (unfinished) |
| ConstructionStyleAttachment | Detached |
| CoolingType | Central Air Conditioning |
| ExteriorFinish | Brick |
| FireplacePresent | Yes |
| FlooringType | Hardwood, Ceramic, Carpeted |
| FoundationType | Concrete |
| HalfBathTotal | 1 |
| HeatingFuel | Natural Gas |
| HeatingType | Forced Air |
| StoriesTotal | 2 |
| Type | House |
| UtilityWater | Municipal Water |
Parking
| Attached Garage |
Land
| Acreage | No |
| LandAmenities | Park, Public Transit, Schools |
| Sewer | Sanitary Sewer |
| SizeDepth | 114 Ft ,9 In |
| SizeFrontage | 45 Ft ,11 In |
| SizeIrregular | 45.93 X 114.83 Ft |
| SizeTotalText | 45.93 X 114.83 Ft |
Rooms
| Level | Type | Length | Width | Dimensions |
|---|---|---|---|---|
| Second Level | Primary Bedroom | 5.97 m | 3.9 m | 5.97 m x 3.9 m |
| Second Level | Bedroom 2 | 5.36 m | 3.65 m | 5.36 m x 3.65 m |
| Second Level | Bedroom 3 | 3.96 m | 3.53 m | 3.96 m x 3.53 m |
| Second Level | Bedroom 4 | 4.81 m | 3.96 m | 4.81 m x 3.96 m |
| Main Level | Living Room | 3.53 m | 3.35 m | 3.53 m x 3.35 m |
| Main Level | Dining Room | 3.35 m | 3.04 m | 3.35 m x 3.04 m |
| Main Level | Kitchen | 3.96 m | 3.53 m | 3.96 m x 3.53 m |
| Main Level | Eating Area | 3.65 m | 3.53 m | 3.65 m x 3.53 m |
| Main Level | Great Room | 5.48 m | 4.45 m | 5.48 m x 4.45 m |
| Main Level | Library | 3.35 m | 3.35 m | 3.35 m x 3.35 m |
Interested?
Contact us for more information
Joyce Li
Salesperson
C200-1550 Sixteenth Ave Bldg C South
Richmond Hill, Ontario L4B 3K9
Nick Zhang
Broker
C200-1550 Sixteenth Ave Bldg C South
Richmond Hill, Ontario L4B 3K9


