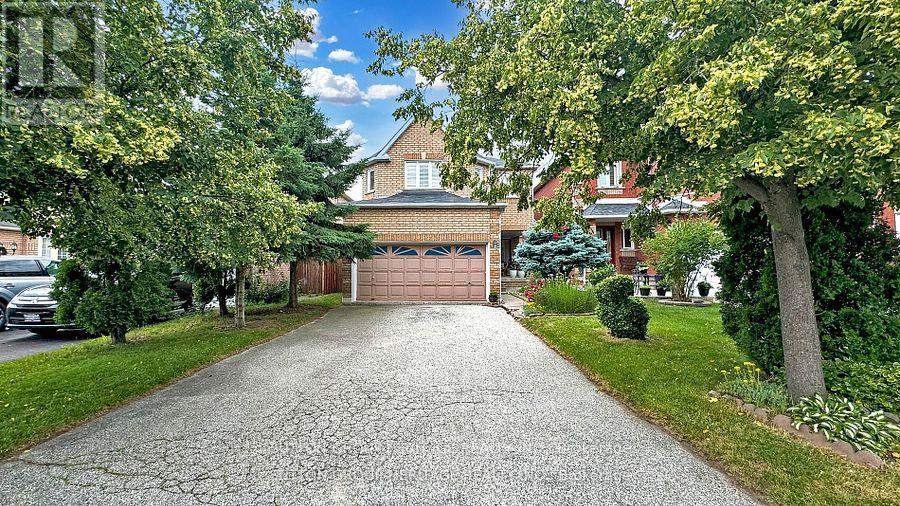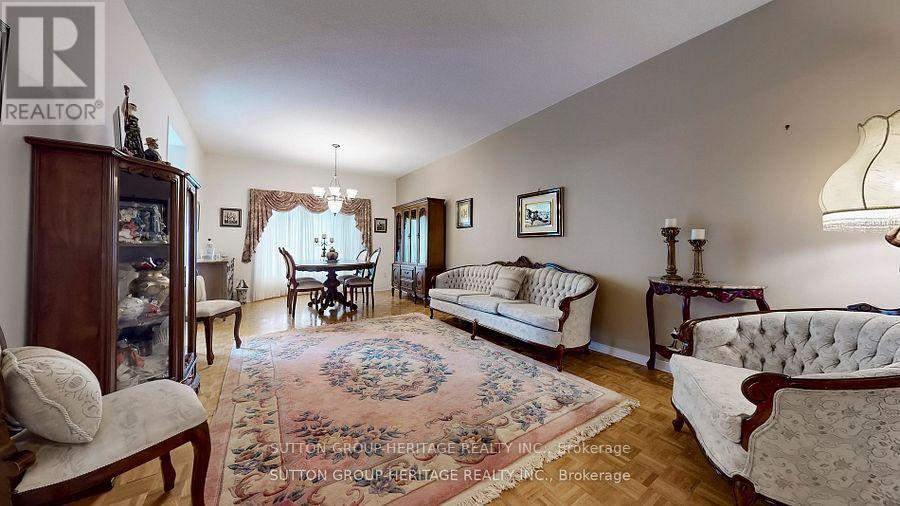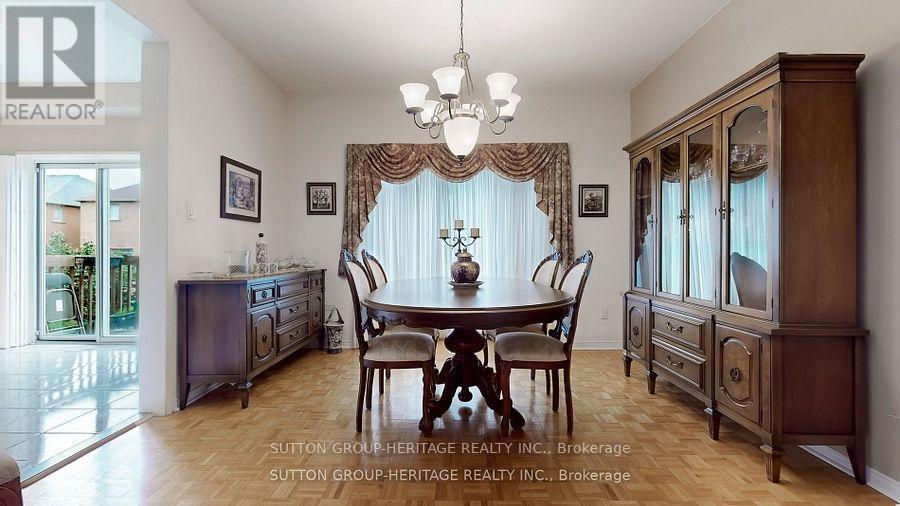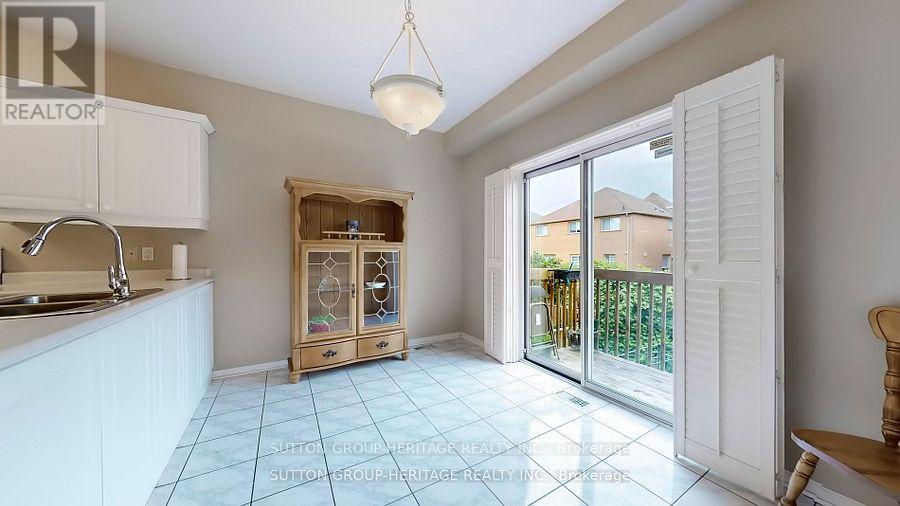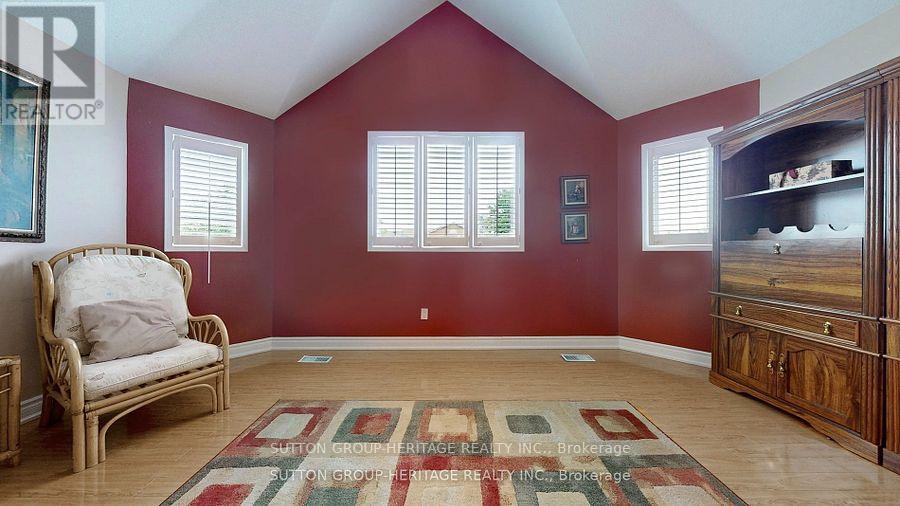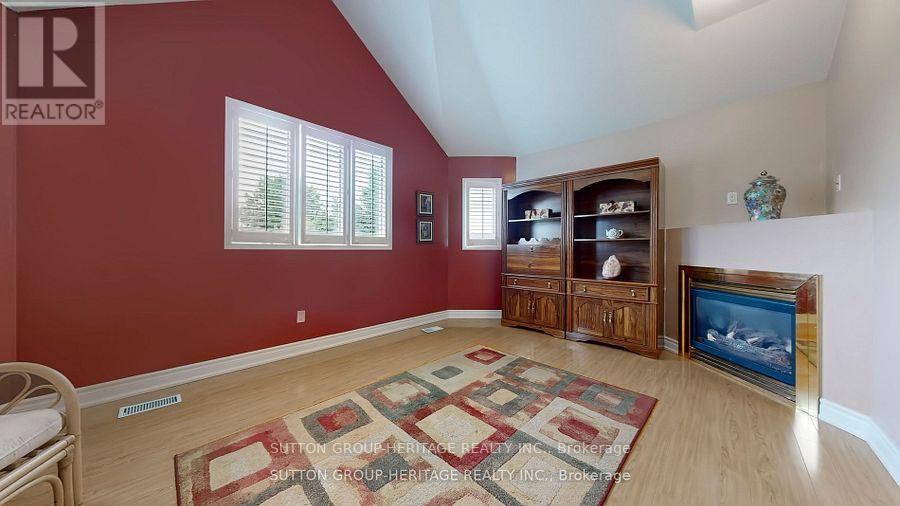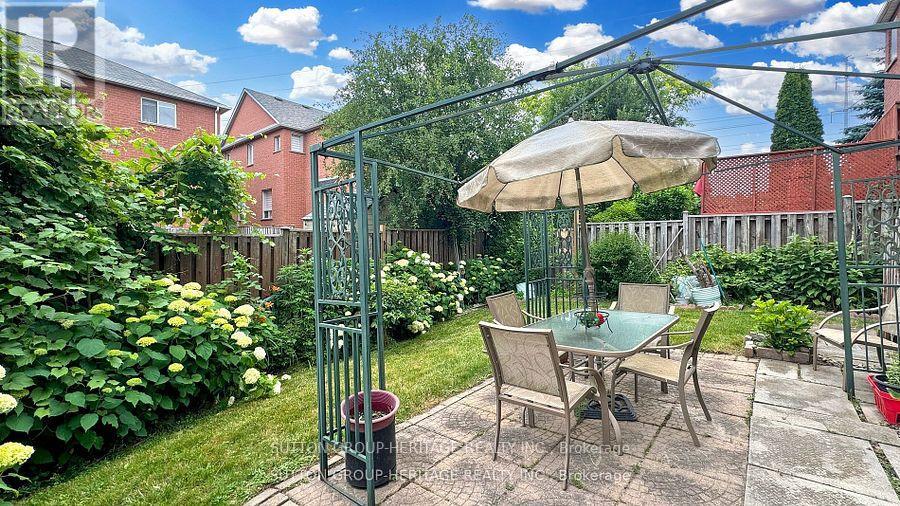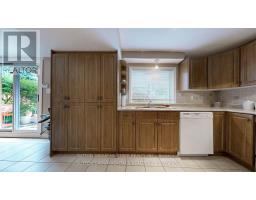1452 Sandhurst Crescent Pickering, Ontario L1V 6Y8
$1,099,000
Welcome Home To This Beautifully Well Maintained 1,939 Sq.Ft. Home In The Quiet Family Community Of Highbush. As You Walk In You Will Notice 9' Ceilings Throughout The Main Floor. This Home Has Been Maintained And Cared For By It's Original Owner. The Home Boasts A Finished Basement With Bathroom, Kitchen And Full Walkout. After A Hard Days Work Come Home And Relax In Your Cozy Family Room With 12' Vaulted Ceiling And Gas Fireplace. The Home Is Situated Within Minutes To Rouge Conservation, Trails, Shopping, Public Transit And Schools. Not Only Does This Home Have A Spacious Main Floor Laundry, But Also Has Hook-Up's For A Basement Laundry Room, And Included For Your Convenience Is A Gas BBQ Hook-Up, House Alarm (Not Monitored). All Contents Are Included, or can be removed if not needed. Contents In ""As Is"" Condition, No Warranties/Representations. Don't Miss Out On This Home! **** EXTRAS **** All Contents Are Included, Contents In As Is Condition, No Warranties/Representations. (id:50886)
Property Details
| MLS® Number | E9381012 |
| Property Type | Single Family |
| Community Name | Highbush |
| AmenitiesNearBy | Public Transit, Schools |
| CommunityFeatures | School Bus |
| Features | Conservation/green Belt |
| ParkingSpaceTotal | 4 |
Building
| BathroomTotal | 4 |
| BedroomsAboveGround | 3 |
| BedroomsTotal | 3 |
| Appliances | Dishwasher, Dryer, Microwave, Refrigerator, Two Stoves, Washer |
| BasementDevelopment | Finished |
| BasementFeatures | Walk Out |
| BasementType | Full (finished) |
| ConstructionStyleAttachment | Detached |
| CoolingType | Central Air Conditioning |
| ExteriorFinish | Brick |
| FireplacePresent | Yes |
| FlooringType | Parquet, Ceramic, Hardwood |
| FoundationType | Concrete |
| HalfBathTotal | 1 |
| HeatingFuel | Natural Gas |
| HeatingType | Forced Air |
| StoriesTotal | 2 |
| SizeInterior | 1499.9875 - 1999.983 Sqft |
| Type | House |
| UtilityWater | Municipal Water |
Parking
| Attached Garage |
Land
| Acreage | No |
| FenceType | Fenced Yard |
| LandAmenities | Public Transit, Schools |
| Sewer | Sanitary Sewer |
| SizeDepth | 100 Ft ,8 In |
| SizeFrontage | 35 Ft ,3 In |
| SizeIrregular | 35.3 X 100.7 Ft ; Lot Depth 105.24' On S.side Of Property |
| SizeTotalText | 35.3 X 100.7 Ft ; Lot Depth 105.24' On S.side Of Property |
Rooms
| Level | Type | Length | Width | Dimensions |
|---|---|---|---|---|
| Second Level | Primary Bedroom | 5.8 m | 4.9 m | 5.8 m x 4.9 m |
| Second Level | Bedroom 2 | 3.2 m | 3.02 m | 3.2 m x 3.02 m |
| Second Level | Bedroom 3 | 3.3 m | 4.36 m | 3.3 m x 4.36 m |
| Second Level | Family Room | 3.65 m | 5 m | 3.65 m x 5 m |
| Main Level | Living Room | 4.5 m | 3.6 m | 4.5 m x 3.6 m |
| Main Level | Dining Room | 3.14 m | 3.6 m | 3.14 m x 3.6 m |
| Main Level | Kitchen | 5.43 m | 3.6 m | 5.43 m x 3.6 m |
https://www.realtor.ca/real-estate/27500425/1452-sandhurst-crescent-pickering-highbush-highbush
Interested?
Contact us for more information
Luciano Valerio
Salesperson
300 Clements Road West
Ajax, Ontario L1S 3C6
Ronald R. Shute
Salesperson
300 Clements Road West
Ajax, Ontario L1S 3C6

