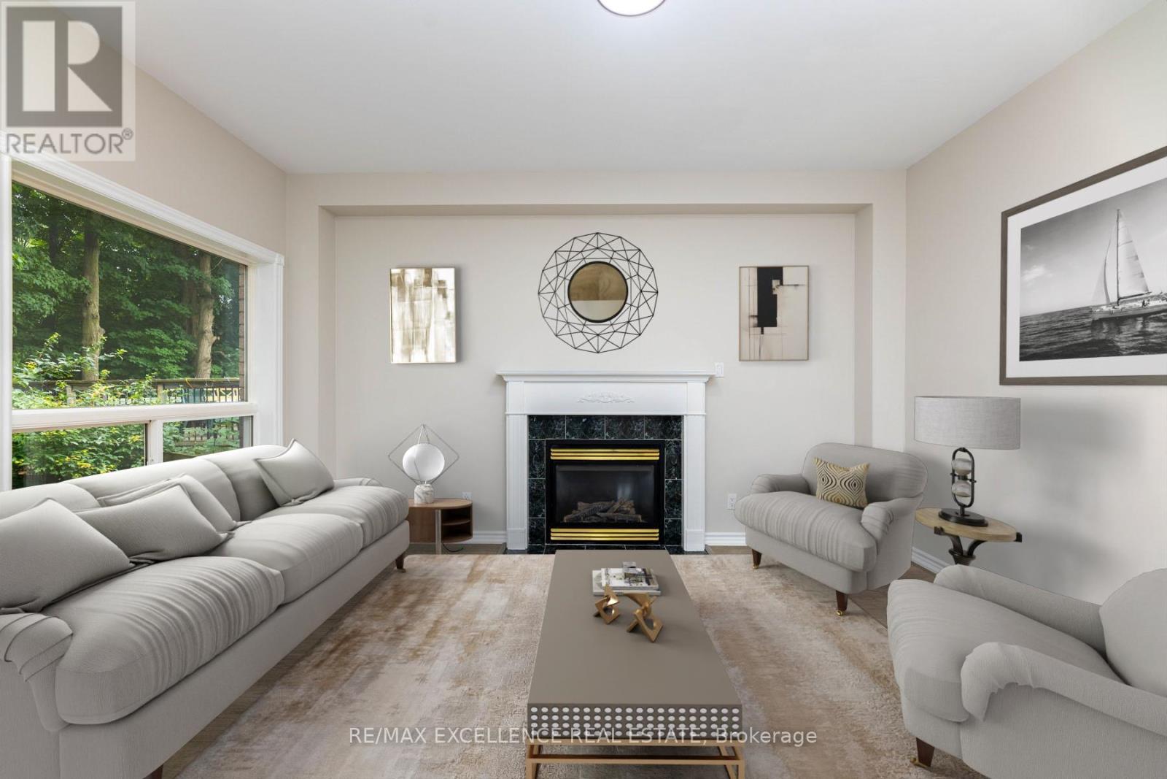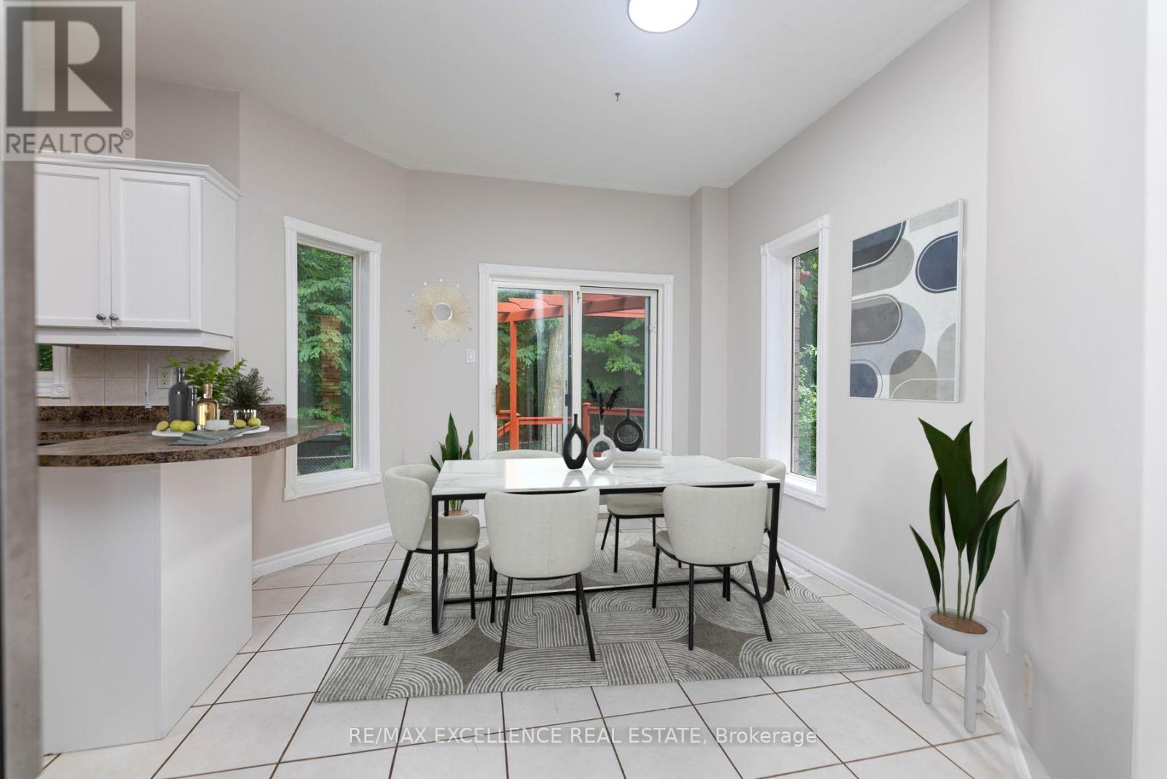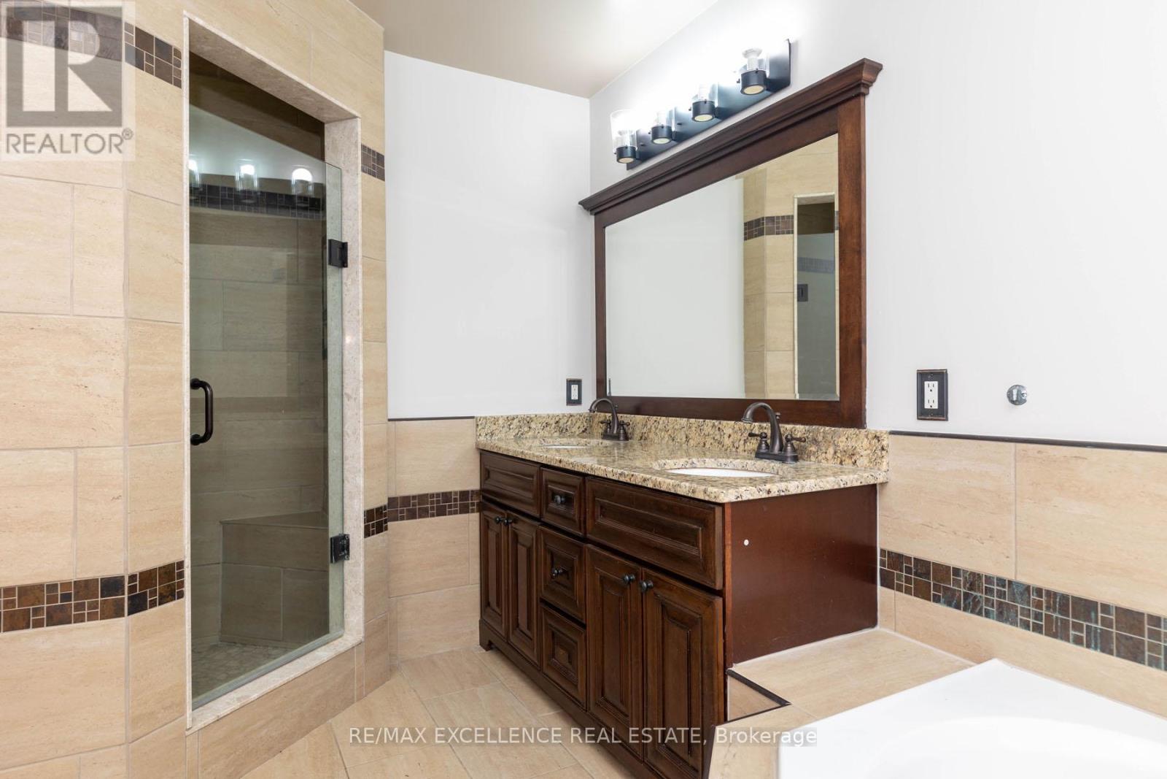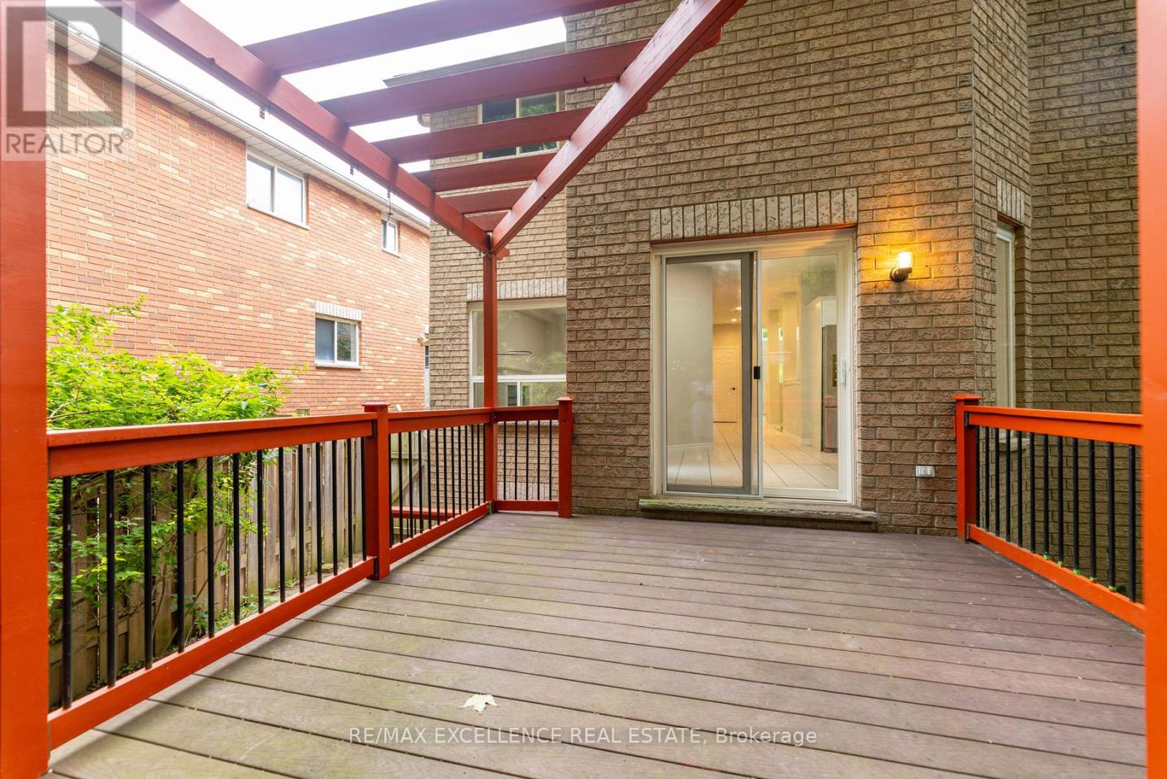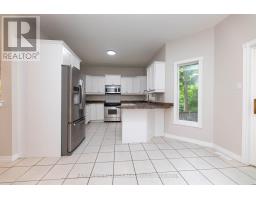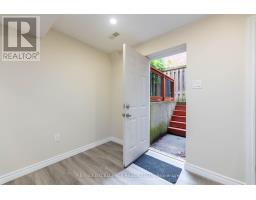51 Stollar Boulevard Barrie, Ontario L4M 6N3
$999,999
Absolutely Stunning Family Home Located In The Highly Desirable Little Lake Community, Back On A Premium Ravine Lot! 9' Ceilings On Main Floor, Thousands Spent On Upgrades. Double height foyer with new stair case and iron pickets. Huge great room combines with dinning, lot of windows for natural light. Whole House New Paint and Hardwood Floor Through Out. Fully Renovated Lower Level with Pot Lights, Vinyl Flooring, Large Recreation Room, Family room with gas fireplace, open concept kitchen combine with breakfast area off looks to deck .3Pc Bathroom With double vanity and upgraded Porcelain Tiles, Walk To Large Deck .Overlooking Ravine, Main Floor Laundry With Entry To Double Garage. Huge primary room with 5 piece Ensuite and descent size other rooms. Must see ! **** EXTRAS **** Few pictures of the property are virtually staged. (id:50886)
Property Details
| MLS® Number | S9238614 |
| Property Type | Single Family |
| Community Name | Little Lake |
| AmenitiesNearBy | Public Transit, Schools |
| EquipmentType | Water Heater |
| Features | Carpet Free |
| ParkingSpaceTotal | 6 |
| RentalEquipmentType | Water Heater |
| Structure | Deck |
Building
| BathroomTotal | 4 |
| BedroomsAboveGround | 4 |
| BedroomsBelowGround | 1 |
| BedroomsTotal | 5 |
| Appliances | Dishwasher, Dryer, Refrigerator, Stove, Washer |
| BasementDevelopment | Finished |
| BasementFeatures | Walk Out |
| BasementType | N/a (finished) |
| ConstructionStyleAttachment | Detached |
| CoolingType | Central Air Conditioning |
| ExteriorFinish | Brick |
| FireplacePresent | Yes |
| FireplaceTotal | 1 |
| FlooringType | Hardwood, Vinyl, Ceramic |
| FoundationType | Concrete |
| HalfBathTotal | 1 |
| HeatingFuel | Natural Gas |
| HeatingType | Forced Air |
| StoriesTotal | 2 |
| Type | House |
| UtilityWater | Municipal Water |
Parking
| Garage |
Land
| Acreage | No |
| FenceType | Fenced Yard |
| LandAmenities | Public Transit, Schools |
| Sewer | Sanitary Sewer |
| SizeDepth | 102 Ft ,9 In |
| SizeFrontage | 39 Ft ,9 In |
| SizeIrregular | 39.76 X 102.77 Ft |
| SizeTotalText | 39.76 X 102.77 Ft |
Rooms
| Level | Type | Length | Width | Dimensions |
|---|---|---|---|---|
| Second Level | Primary Bedroom | 6.7 m | 4.52 m | 6.7 m x 4.52 m |
| Second Level | Bedroom 2 | 6.7 m | 4.57 m | 6.7 m x 4.57 m |
| Second Level | Bedroom 3 | 3.35 m | 3.15 m | 3.35 m x 3.15 m |
| Second Level | Bedroom 4 | 3.05 m | 3.66 m | 3.05 m x 3.66 m |
| Basement | Bedroom | 5.72 m | 3.86 m | 5.72 m x 3.86 m |
| Basement | Media | 3.15 m | 2.74 m | 3.15 m x 2.74 m |
| Main Level | Living Room | 3.25 m | 5.46 m | 3.25 m x 5.46 m |
| Main Level | Foyer | 3.35 m | 3.65 m | 3.35 m x 3.65 m |
| Main Level | Dining Room | 2.59 m | 3.02 m | 2.59 m x 3.02 m |
| Main Level | Family Room | 4.42 m | 3.86 m | 4.42 m x 3.86 m |
| Main Level | Eating Area | 3.96 m | 3.15 m | 3.96 m x 3.15 m |
| Main Level | Kitchen | 3.96 m | 3.15 m | 3.96 m x 3.15 m |
Utilities
| Sewer | Available |
https://www.realtor.ca/real-estate/27250219/51-stollar-boulevard-barrie-little-lake-little-lake
Interested?
Contact us for more information
Poppy Tiwana
Salesperson
100 Milverton Dr Unit 610
Mississauga, Ontario L5R 4H1
Rahul Jolly
Salesperson
20-470 Chrysler Drive
Brampton, Ontario L6S 0C1










