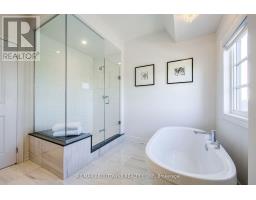2189 Lillykin Street Oakville, Ontario L6H 7H2
$1,498,000
Welcome Home! This stunning sun drenched executive Townhome at the top of the court and overlooking Vineland Greenspace is absolutely immaculate and turn-key. Prime Trafalgar Ridge community the Linden model boasts approx 2,591 sf of high quality finishes on 4levels with rare 3 car garage parking near end of laneway. The open concept layout offers 96 ceilings, a custom kitchen with matching stainless steel appliances (including gas range) and a large centre island including Silestone counter tops and matching backsplash, custom window coverings throughout, gas fireplace, main floor den, hardwood flooring throughout, 3rd floor laundry, 4 washrooms. Escape to the private primary suite occupying the entire 4th floor with a massive walk in closet and a spa-like ensuite. Beautiful stone and antique brick exterior with raised stone garden beds with easy living and no grass to cut. Close to shopping, schools, parks, trails and transportation. This Trafalgar Ridge community is sought after for its close proximity to all major stores and easy highway access. (id:50886)
Property Details
| MLS® Number | W9380887 |
| Property Type | Single Family |
| Community Name | River Oaks |
| AmenitiesNearBy | Public Transit |
| EquipmentType | Water Heater |
| Features | Cul-de-sac |
| ParkingSpaceTotal | 3 |
| PoolType | Above Ground Pool |
| RentalEquipmentType | Water Heater |
Building
| BathroomTotal | 4 |
| BedroomsAboveGround | 3 |
| BedroomsTotal | 3 |
| ConstructionStyleAttachment | Attached |
| CoolingType | Central Air Conditioning |
| ExteriorFinish | Brick |
| FireplacePresent | Yes |
| FoundationType | Poured Concrete |
| HalfBathTotal | 2 |
| HeatingFuel | Natural Gas |
| HeatingType | Forced Air |
| StoriesTotal | 3 |
| Type | Row / Townhouse |
| UtilityWater | Municipal Water |
Parking
| Attached Garage |
Land
| Acreage | No |
| LandAmenities | Public Transit |
| Sewer | Sanitary Sewer |
| SizeDepth | 71 Ft ,8 In |
| SizeFrontage | 18 Ft ,2 In |
| SizeIrregular | 18.17 X 71.7 Ft |
| SizeTotalText | 18.17 X 71.7 Ft |
Rooms
| Level | Type | Length | Width | Dimensions |
|---|---|---|---|---|
| Second Level | Kitchen | 4.27 m | 4.04 m | 4.27 m x 4.04 m |
| Second Level | Dining Room | 4.11 m | 3.94 m | 4.11 m x 3.94 m |
| Second Level | Living Room | 5.26 m | 3.96 m | 5.26 m x 3.96 m |
| Third Level | Bedroom | 4.27 m | 4.32 m | 4.27 m x 4.32 m |
| Third Level | Bedroom | 5.26 m | 3.71 m | 5.26 m x 3.71 m |
| Main Level | Den | 3.17 m | 2.59 m | 3.17 m x 2.59 m |
| Upper Level | Bedroom | 6.1 m | 5.26 m | 6.1 m x 5.26 m |
https://www.realtor.ca/real-estate/27500211/2189-lillykin-street-oakville-river-oaks-river-oaks
Interested?
Contact us for more information
Stacy Peereboom
Salesperson
1235 North Service Rd W #100
Oakville, Ontario L6M 2W2











































































