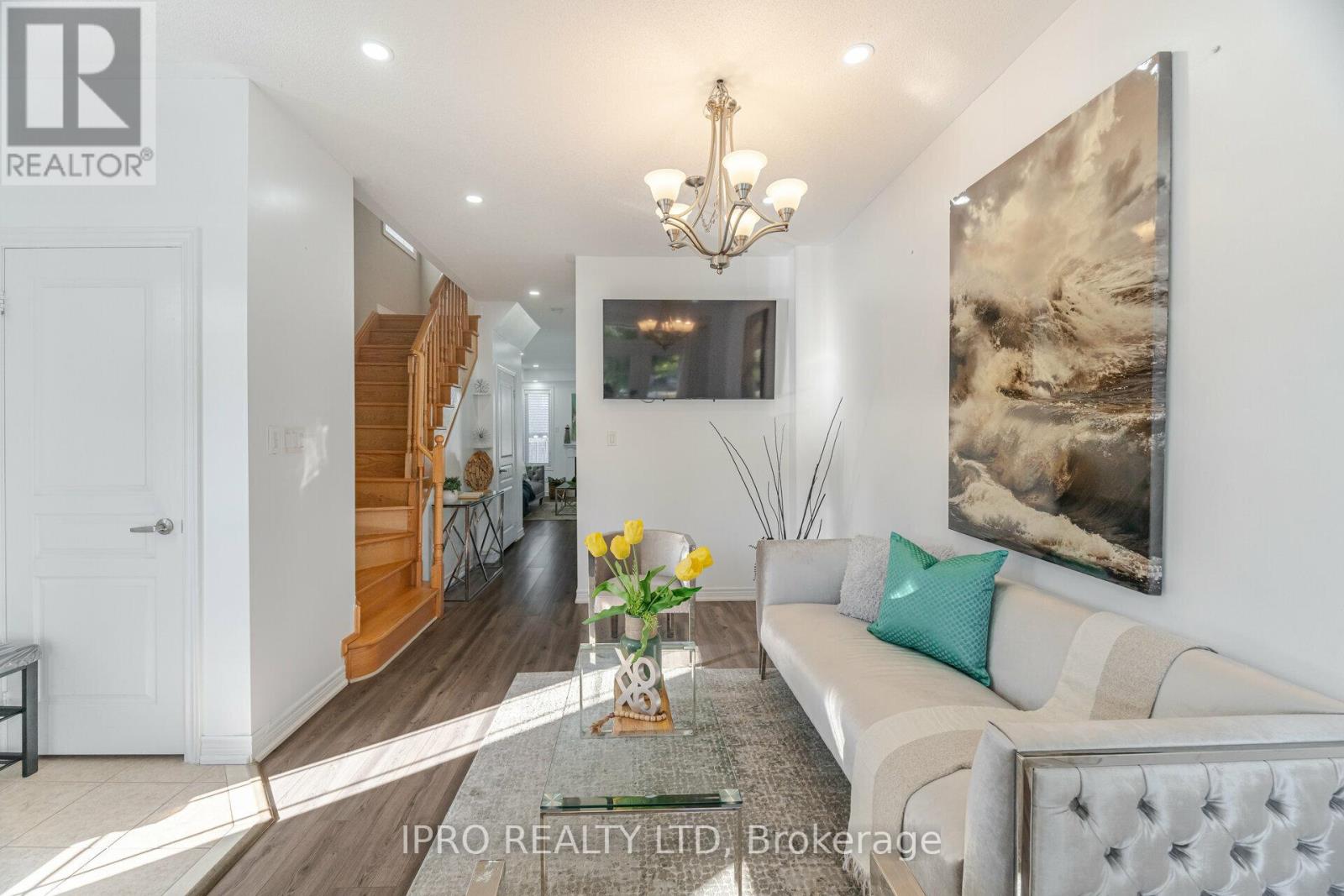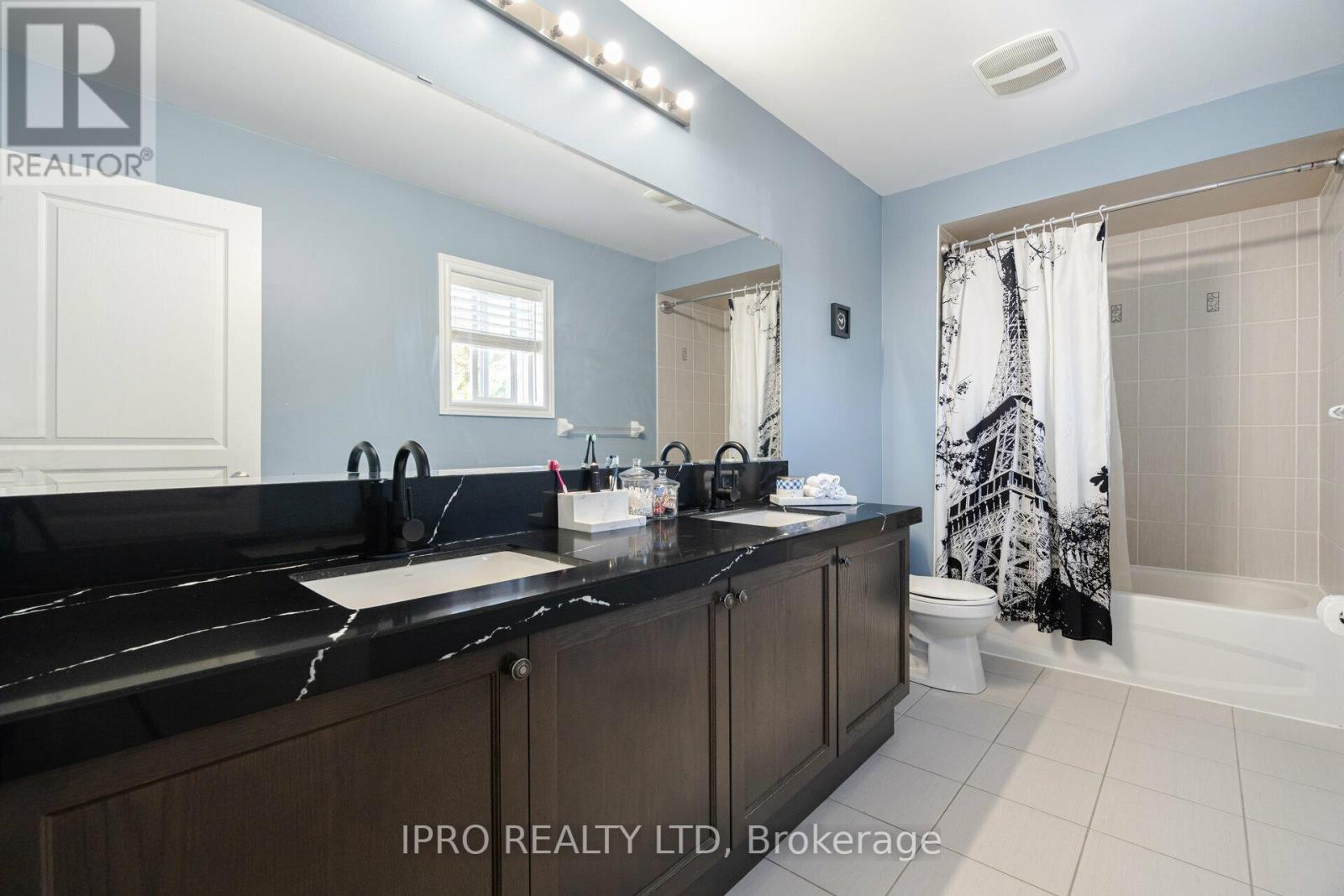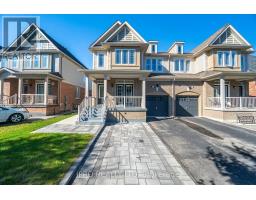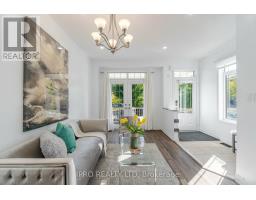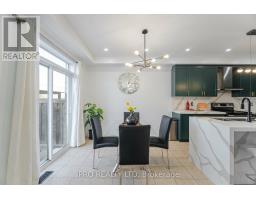22 Jackson Drive New Tecumseth, Ontario L0G 1W0
$949,999
Welcome To 22 Jackson A Premium Lot! Experience The Perfect Blend Of Convenience As This Stunning Home Embraces An Enviable Location, Schools, Grocery Stores, Banks, Restaurants, Salons, LCBO, Beer Store & More! This Rare Gem Features 9 Ft Ceilings On Main With Pot Lights, Large Windows Which Allows Natural Light To Cascade Throughout The Home, Stunning Quartz Kitchen Counter, 2nd Floor & Basement Floor laundry, Upgraded Vanities, Garage Entry For Your Convenience & Side Door Entry To Basement, Oak Stairs, Gas Fireplace. Great House For Entertaining! **** EXTRAS **** Existing Stainless Steel: Fridge, Stove, Dishwasher, Two Washers & Two Dryers. (id:50886)
Property Details
| MLS® Number | N9376355 |
| Property Type | Single Family |
| Community Name | Tottenham |
| AmenitiesNearBy | Park, Schools |
| CommunityFeatures | Community Centre |
| Features | Sloping, Conservation/green Belt |
| ParkingSpaceTotal | 4 |
Building
| BathroomTotal | 3 |
| BedroomsAboveGround | 4 |
| BedroomsTotal | 4 |
| BasementDevelopment | Unfinished |
| BasementFeatures | Separate Entrance |
| BasementType | N/a (unfinished) |
| ConstructionStyleAttachment | Semi-detached |
| CoolingType | Central Air Conditioning |
| ExteriorFinish | Brick |
| FireplacePresent | Yes |
| FlooringType | Ceramic, Carpeted |
| HeatingFuel | Natural Gas |
| HeatingType | Forced Air |
| StoriesTotal | 2 |
| SizeInterior | 1499.9875 - 1999.983 Sqft |
| Type | House |
| UtilityWater | Municipal Water |
Parking
| Garage |
Land
| Acreage | No |
| LandAmenities | Park, Schools |
| Sewer | Sanitary Sewer |
| SizeDepth | 127 Ft |
| SizeFrontage | 36 Ft |
| SizeIrregular | 36 X 127 Ft ; Lotdept 115' On Short |
| SizeTotalText | 36 X 127 Ft ; Lotdept 115' On Short|under 1/2 Acre |
| ZoningDescription | Ur2*h |
Rooms
| Level | Type | Length | Width | Dimensions |
|---|---|---|---|---|
| Second Level | Primary Bedroom | 5.7 m | 3.4 m | 5.7 m x 3.4 m |
| Second Level | Bedroom 2 | 3.2 m | 3.3 m | 3.2 m x 3.3 m |
| Second Level | Bedroom 3 | 3.3 m | 3.2 m | 3.3 m x 3.2 m |
| Second Level | Bedroom 4 | 4.1 m | 4 m | 4.1 m x 4 m |
| Main Level | Dining Room | 3.02 m | 5 m | 3.02 m x 5 m |
| Main Level | Family Room | 3.9 m | 4.8 m | 3.9 m x 4.8 m |
| Main Level | Kitchen | 3.3 m | 6.4 m | 3.3 m x 6.4 m |
| Main Level | Eating Area | 3.3 m | 6.4 m | 3.3 m x 6.4 m |
Utilities
| Sewer | Installed |
https://www.realtor.ca/real-estate/27488112/22-jackson-drive-new-tecumseth-tottenham-tottenham
Interested?
Contact us for more information
Sim Dhillon
Salesperson
272 Queen Street East
Brampton, Ontario L6V 1B9
Kul Dhillon
Salesperson
272 Queen Street East
Brampton, Ontario L6V 1B9







