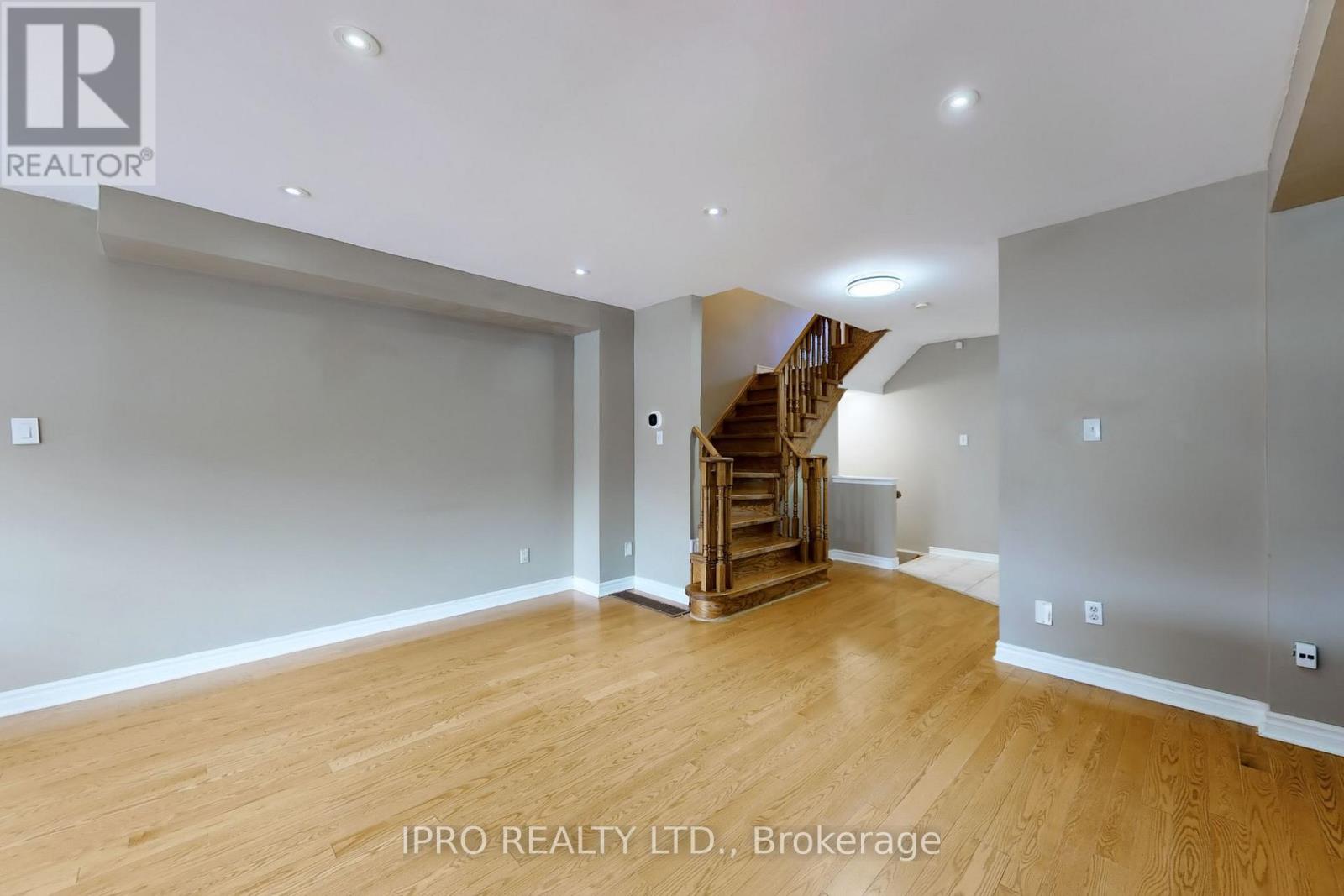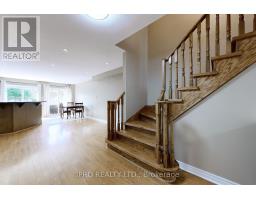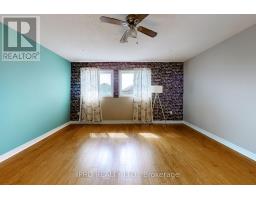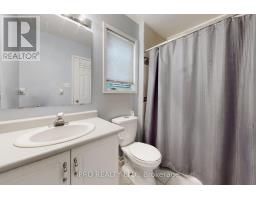5426 Sweetgrass Gate Mississauga, Ontario L5V 2N1
$799,000
Location! Beautiful semi-detached home with great finishes and a fully finished basement! This 3 bedroom, 2.5 bathroom home has great interior features with inside entry to the garage and an updated powder room. The main floor offers a flexible floor plan with a living room/family room space with warm laminate flooring that leads into the renovated kitchen. The kitchen features stainless steel appliances, Maple Wood Eat-In Kitchen and a walkout to the large wood deck. The yard has a great amount of potential with the large wood deck leading to a grass area that is lined with gardens. The second level is complete with 3 bedrooms and a 3-piece bathroom and the primary bedroom having ensuite privilege. The basement is a blank slate for the buyer to make their own, large recreation room with pot lights and laundry. With a 2-car laneway on a very quiet street, minutes away from major highways, Heartland, Costco, Walmart, all the major big box stores, restaurants, Square One shopping centre, parks, schools and all amenities. **** EXTRAS **** Dining table, couch in the backyard deck (id:50886)
Property Details
| MLS® Number | W10421421 |
| Property Type | Single Family |
| Community Name | East Credit |
| Features | Carpet Free |
| ParkingSpaceTotal | 3 |
| Structure | Deck, Porch |
Building
| BathroomTotal | 3 |
| BedroomsAboveGround | 3 |
| BedroomsTotal | 3 |
| Appliances | Dryer, Microwave, Refrigerator, Stove, Washer |
| BasementDevelopment | Finished |
| BasementType | Full (finished) |
| ConstructionStyleAttachment | Semi-detached |
| CoolingType | Central Air Conditioning |
| ExteriorFinish | Brick, Stone |
| FoundationType | Concrete |
| HalfBathTotal | 1 |
| HeatingFuel | Natural Gas |
| HeatingType | Heat Pump |
| StoriesTotal | 2 |
| Type | House |
| UtilityWater | Municipal Water |
Parking
| Garage |
Land
| Acreage | No |
| LandscapeFeatures | Landscaped |
| Sewer | Sanitary Sewer |
| SizeDepth | 135 Ft ,2 In |
| SizeFrontage | 20 Ft |
| SizeIrregular | 20.01 X 135.22 Ft |
| SizeTotalText | 20.01 X 135.22 Ft |
Rooms
| Level | Type | Length | Width | Dimensions |
|---|---|---|---|---|
| Second Level | Bedroom | 4.5 m | 3.94 m | 4.5 m x 3.94 m |
| Second Level | Bedroom | 3.33 m | 3.03 m | 3.33 m x 3.03 m |
| Second Level | Bedroom | 3.65 m | 2.81 m | 3.65 m x 2.81 m |
| Basement | Recreational, Games Room | 7.26 m | 4.11 m | 7.26 m x 4.11 m |
| Ground Level | Kitchen | 3.5 m | 2.22 m | 3.5 m x 2.22 m |
https://www.realtor.ca/real-estate/27644482/5426-sweetgrass-gate-mississauga-east-credit-east-credit
Interested?
Contact us for more information
Rahul Kumar
Salesperson
4711 Yonge St 10th Flr, 106430
Toronto, Ontario M2N 6K8









































