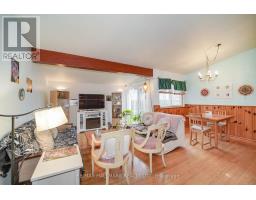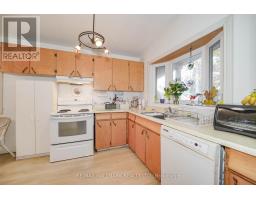15 Amethyst Road Toronto, Ontario M1T 2E6
$828,000
This unique cathedral ceiling bungalow offers incredible value on a quiet, family-friendly street. Separate entrance to a 3-bedroom basement apartment, 6 bedrooms in total, and 3 bathrooms, it's perfect for extra rental income or extended family living. Highlights: 50 x 100 foot property with a fully fenced, private garden. Upgrades include: New roof (2022), windows, patio door, fence, furnace, and central air conditioning. Prime location: Just steps from Sheppard Ave with easy access to bus routes, subway, and shopping (Rexall, Popeye's, laundromat). Short closing available, move in and enjoy soon. **** EXTRAS **** Natural flagstone patio and interlock sidewalk. (id:50886)
Property Details
| MLS® Number | E10418611 |
| Property Type | Single Family |
| Community Name | Tam O'Shanter-Sullivan |
| AmenitiesNearBy | Hospital, Public Transit, Schools |
| Features | In-law Suite |
| ParkingSpaceTotal | 5 |
Building
| BathroomTotal | 3 |
| BedroomsAboveGround | 3 |
| BedroomsBelowGround | 3 |
| BedroomsTotal | 6 |
| Appliances | Dishwasher, Dryer, Microwave, Refrigerator, Two Stoves, Washer, Window Coverings |
| ArchitecturalStyle | Bungalow |
| BasementFeatures | Separate Entrance |
| BasementType | N/a |
| ConstructionStyleAttachment | Detached |
| CoolingType | Central Air Conditioning |
| ExteriorFinish | Brick |
| FlooringType | Hardwood |
| FoundationType | Poured Concrete |
| HalfBathTotal | 1 |
| HeatingFuel | Natural Gas |
| HeatingType | Forced Air |
| StoriesTotal | 1 |
| Type | House |
| UtilityWater | Municipal Water |
Parking
| Carport |
Land
| Acreage | No |
| FenceType | Fenced Yard |
| LandAmenities | Hospital, Public Transit, Schools |
| Sewer | Sanitary Sewer |
| SizeDepth | 101 Ft |
| SizeFrontage | 50 Ft |
| SizeIrregular | 50 X 101 Ft |
| SizeTotalText | 50 X 101 Ft |
| ZoningDescription | Residential |
Rooms
| Level | Type | Length | Width | Dimensions |
|---|---|---|---|---|
| Basement | Bedroom 5 | 5.13 m | 3.45 m | 5.13 m x 3.45 m |
| Basement | Bedroom | 3.45 m | 3.36 m | 3.45 m x 3.36 m |
| Basement | Laundry Room | 4.67 m | 2.53 m | 4.67 m x 2.53 m |
| Basement | Kitchen | 3.49 m | 1.79 m | 3.49 m x 1.79 m |
| Basement | Bedroom 4 | 4.88 m | 3.24 m | 4.88 m x 3.24 m |
| Ground Level | Foyer | 1.92 m | 1.49 m | 1.92 m x 1.49 m |
| Ground Level | Living Room | 5 m | 3.68 m | 5 m x 3.68 m |
| Ground Level | Dining Room | 3.53 m | 2.5 m | 3.53 m x 2.5 m |
| Ground Level | Kitchen | 5.16 m | 3.53 m | 5.16 m x 3.53 m |
| Ground Level | Primary Bedroom | 4.02 m | 3.62 m | 4.02 m x 3.62 m |
| Ground Level | Bedroom 2 | 3 m | 2.54 m | 3 m x 2.54 m |
| Ground Level | Bedroom 3 | 3.5 m | 3.06 m | 3.5 m x 3.06 m |
Interested?
Contact us for more information
Colin P. Byrne
Broker
685 Sheppard Ave E #401
Toronto, Ontario M2K 1B6













































































