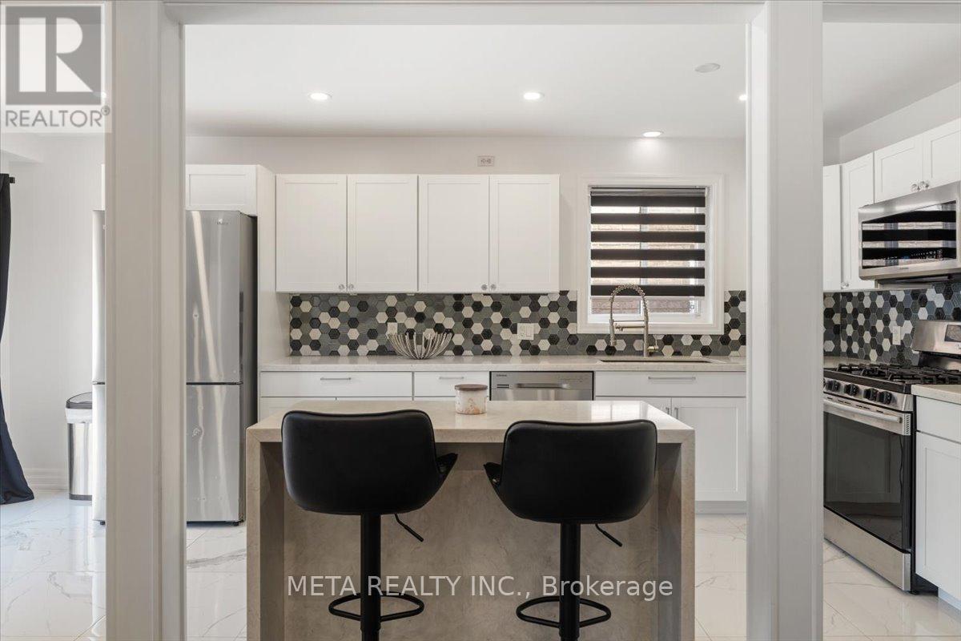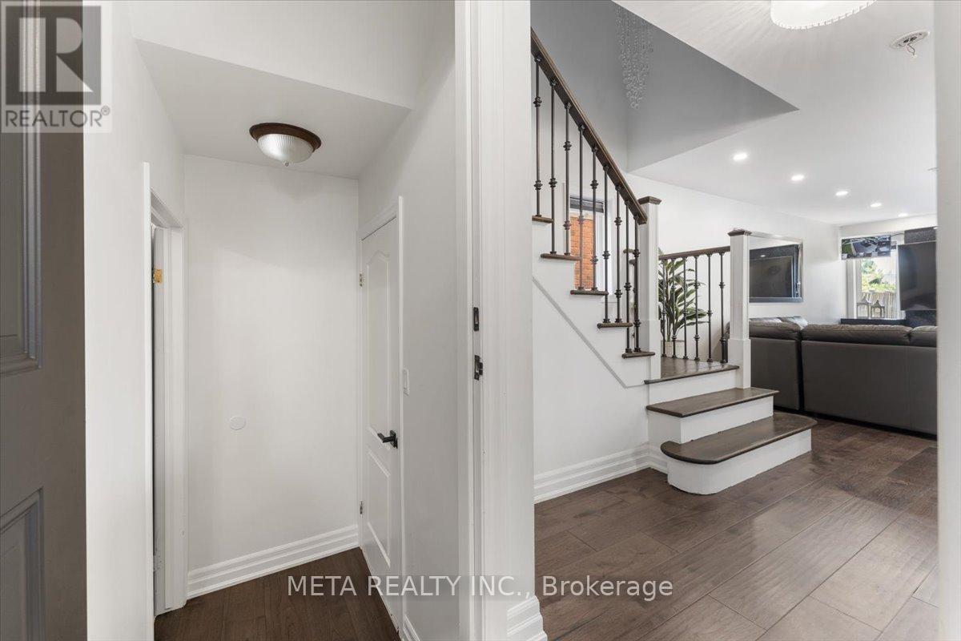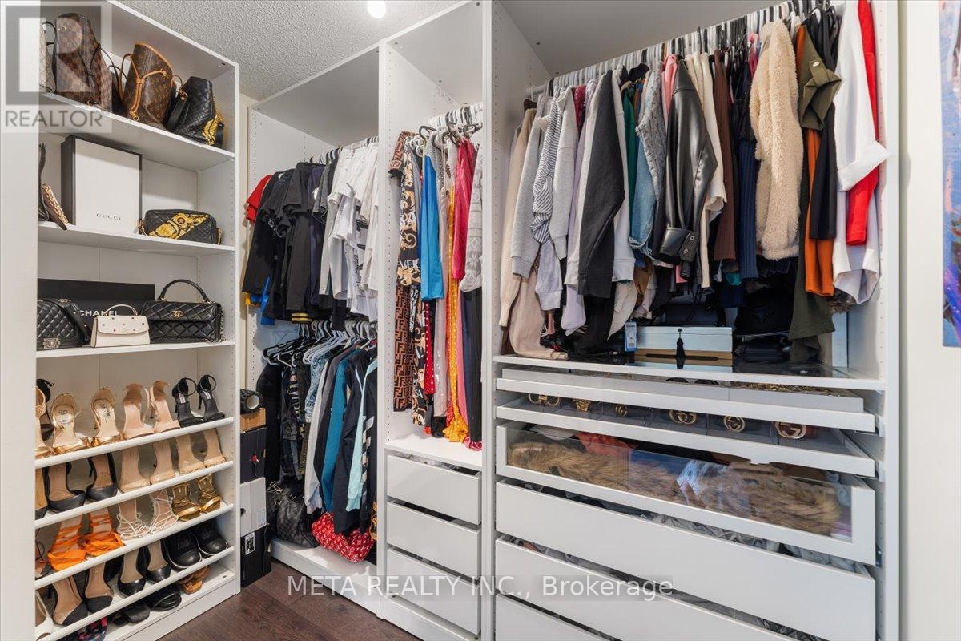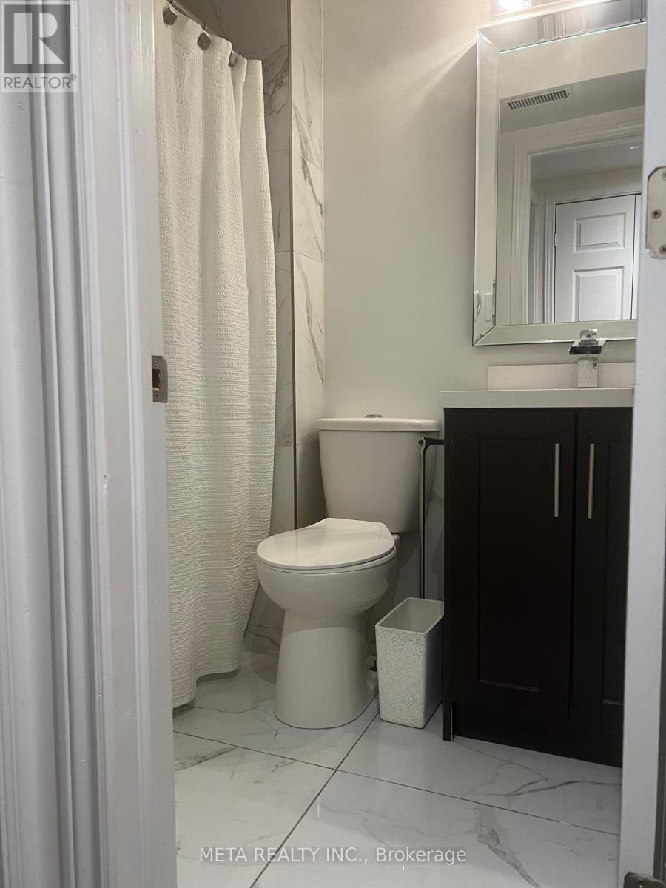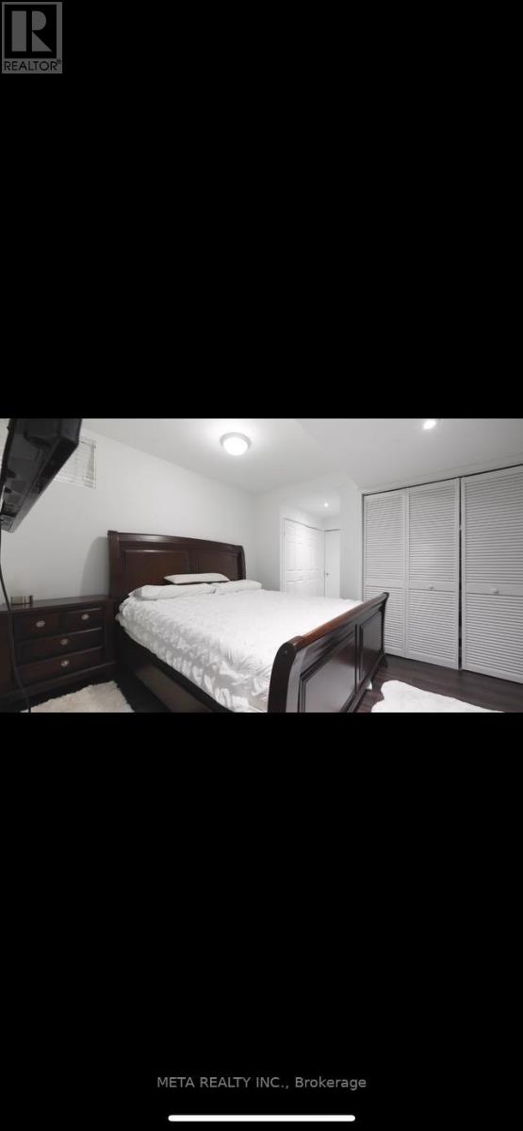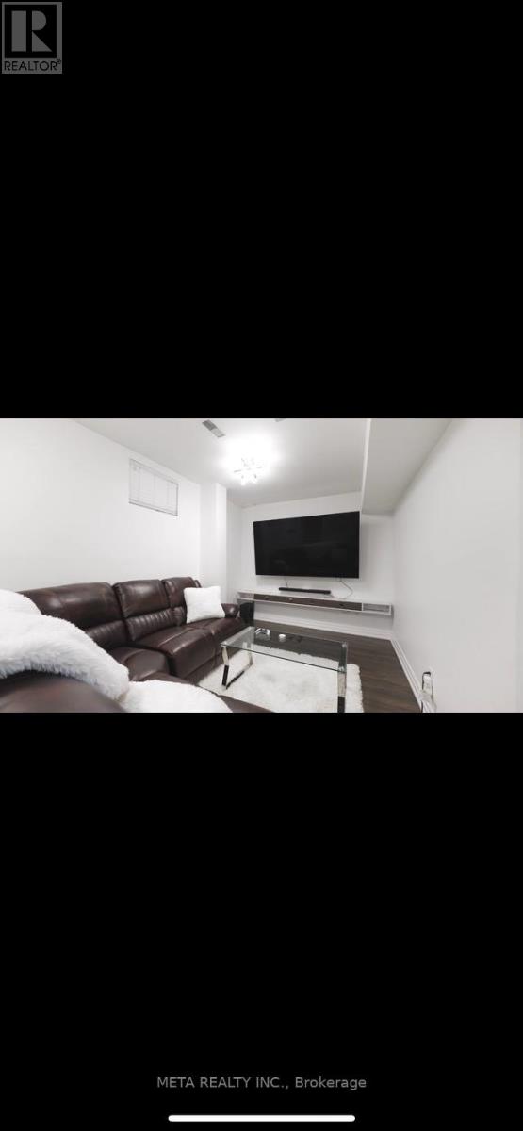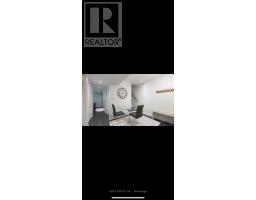106 Thoroughbred Boulevard Hamilton, Ontario L9K 1N2
$1,075,000
Welcome to your dream home in the desirable Meadowlands community! This exquisitely renovated detached residence offers 2100 sq ft of modern living space with 4+2 bedrooms and 3.5 bathrooms. This home features an updated IN-LAW SUITE with a separate entrance, $150k+ in renovations done in 2019, and a stylish modern aesthetic. Enjoy the convenience of a smart thermostat, gorgeous hardwood floors throughout, and a gourmet kitchen with stunning quartz countertops. This home is located close to top-rated schools, parks, shopping, and dining. Experience luxury, comfort, and convenience in a prime location. Schedule a viewing today and make this spectacular house your new home! ** This is a linked property.** **** EXTRAS **** All appliances including basement, roller blinds, washer/dryer, shed (security system and bbq negotiable) (id:50886)
Property Details
| MLS® Number | X9380725 |
| Property Type | Single Family |
| Community Name | Ancaster |
| AmenitiesNearBy | Park, Schools |
| CommunityFeatures | Community Centre |
| Features | In-law Suite |
| ParkingSpaceTotal | 3 |
| Structure | Shed |
Building
| BathroomTotal | 4 |
| BedroomsAboveGround | 4 |
| BedroomsBelowGround | 2 |
| BedroomsTotal | 6 |
| Amenities | Fireplace(s) |
| BasementFeatures | Apartment In Basement |
| BasementType | N/a |
| ConstructionStyleAttachment | Detached |
| CoolingType | Central Air Conditioning |
| ExteriorFinish | Brick |
| FireProtection | Alarm System, Security System, Smoke Detectors |
| FireplacePresent | Yes |
| FireplaceTotal | 2 |
| FoundationType | Unknown |
| HalfBathTotal | 1 |
| HeatingFuel | Natural Gas |
| HeatingType | Forced Air |
| StoriesTotal | 2 |
| SizeInterior | 1999.983 - 2499.9795 Sqft |
| Type | House |
| UtilityWater | Municipal Water |
Parking
| Garage |
Land
| Acreage | No |
| FenceType | Fenced Yard |
| LandAmenities | Park, Schools |
| Sewer | Sanitary Sewer |
| SizeDepth | 140 Ft ,8 In |
| SizeFrontage | 29 Ft ,6 In |
| SizeIrregular | 29.5 X 140.7 Ft |
| SizeTotalText | 29.5 X 140.7 Ft|under 1/2 Acre |
Rooms
| Level | Type | Length | Width | Dimensions |
|---|---|---|---|---|
| Second Level | Primary Bedroom | 5.05 m | 4.14 m | 5.05 m x 4.14 m |
| Second Level | Bedroom 2 | 3.74 m | 3.31 m | 3.74 m x 3.31 m |
| Second Level | Bedroom 3 | 3.06 m | 3.31 m | 3.06 m x 3.31 m |
| Second Level | Bedroom 4 | 4.36 m | 3.96 m | 4.36 m x 3.96 m |
| Basement | Primary Bedroom | 5.34 m | 5.9 m | 5.34 m x 5.9 m |
| Basement | Bedroom 2 | 2.96 m | 2.88 m | 2.96 m x 2.88 m |
| Basement | Living Room | 6.19 m | 3.51 m | 6.19 m x 3.51 m |
| Basement | Kitchen | 3.44 m | 2.42 m | 3.44 m x 2.42 m |
| Main Level | Kitchen | 5.74 m | 2.59 m | 5.74 m x 2.59 m |
| Main Level | Living Room | 5.66 m | 3.33 m | 5.66 m x 3.33 m |
| Main Level | Dining Room | 3.64 m | 3.64 m x Measurements not available | |
| Main Level | Laundry Room | 2.26 m | 1.7 m | 2.26 m x 1.7 m |
https://www.realtor.ca/real-estate/27499905/106-thoroughbred-boulevard-hamilton-ancaster-ancaster
Interested?
Contact us for more information
Vanessa Turi
Salesperson
8300 Woodbine Ave Unit 411
Markham, Ontario L3R 9Y7









