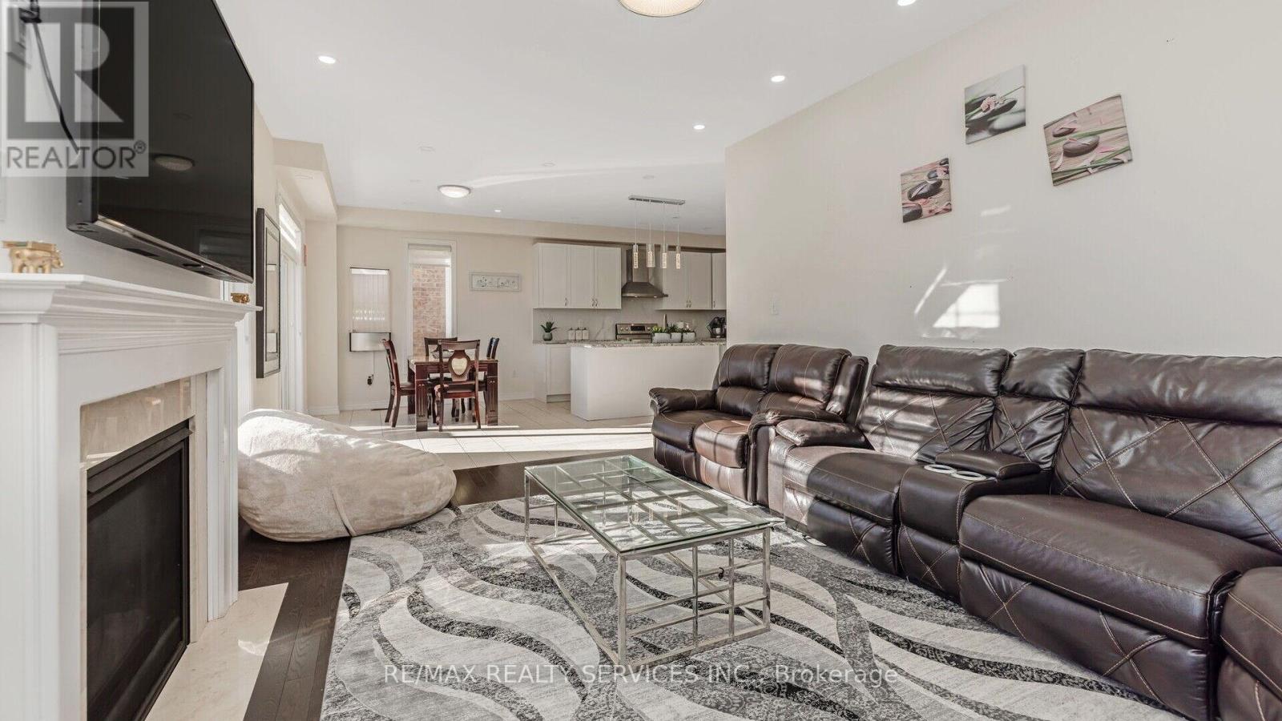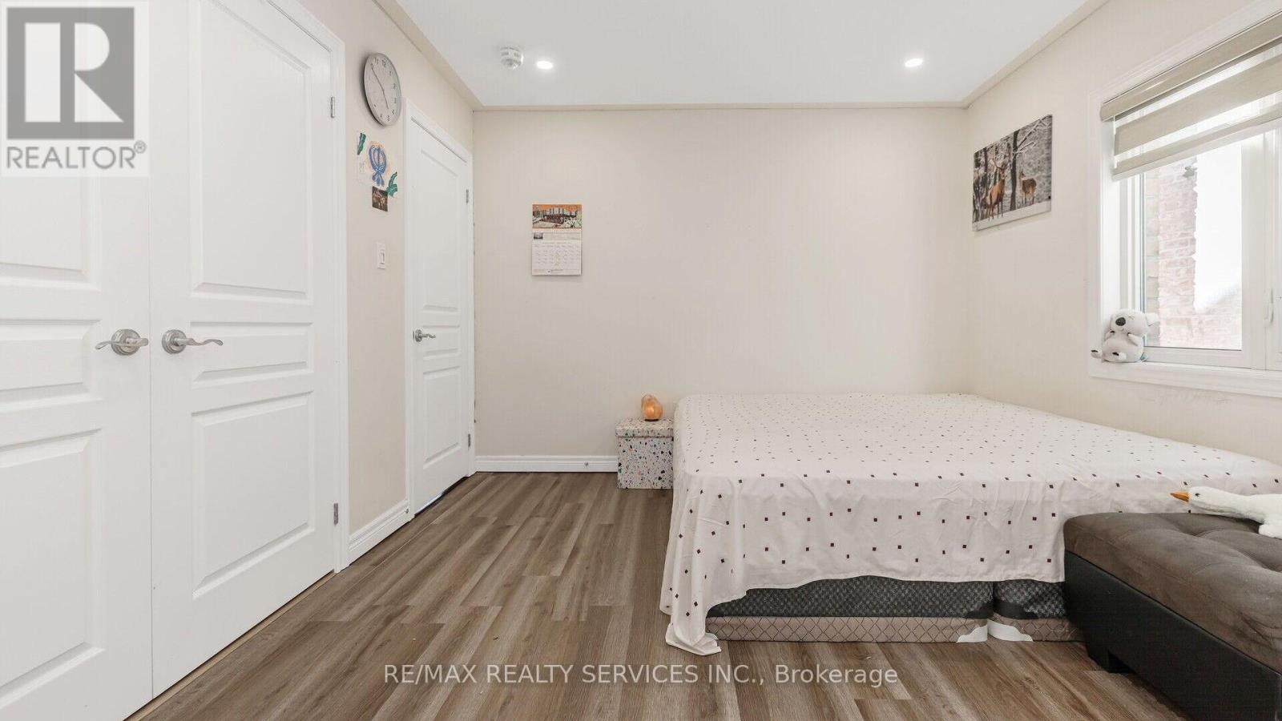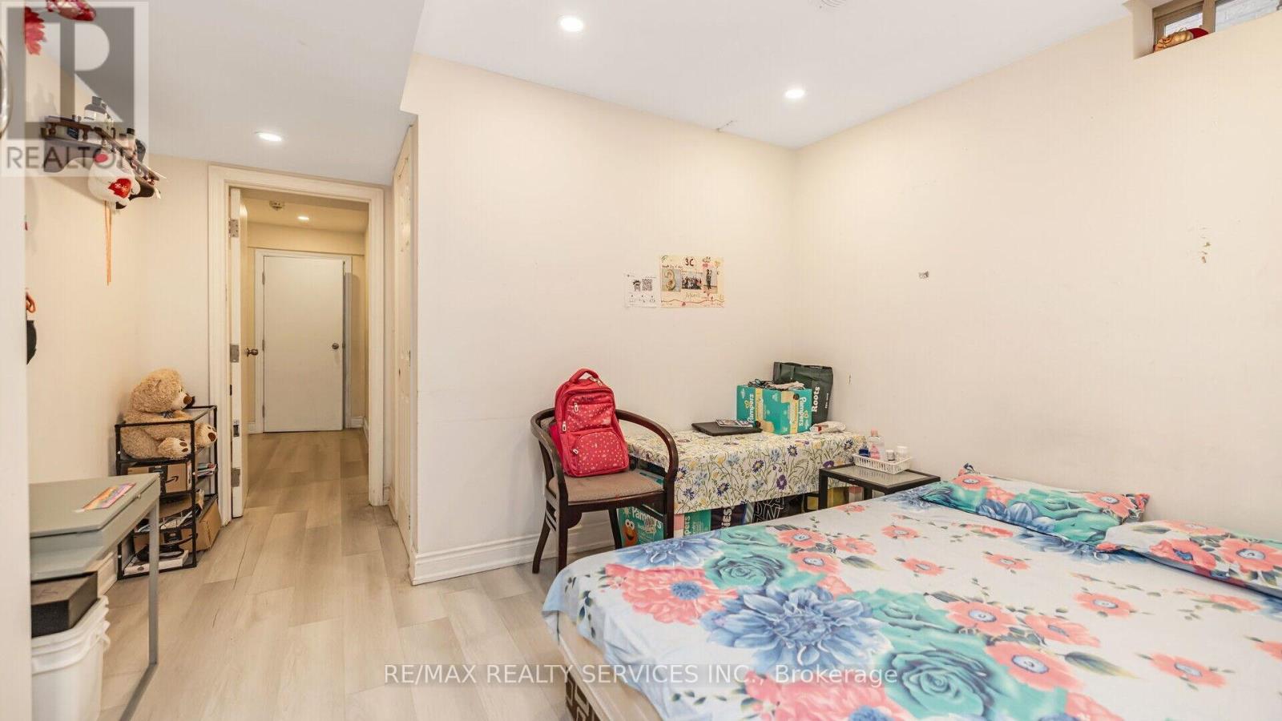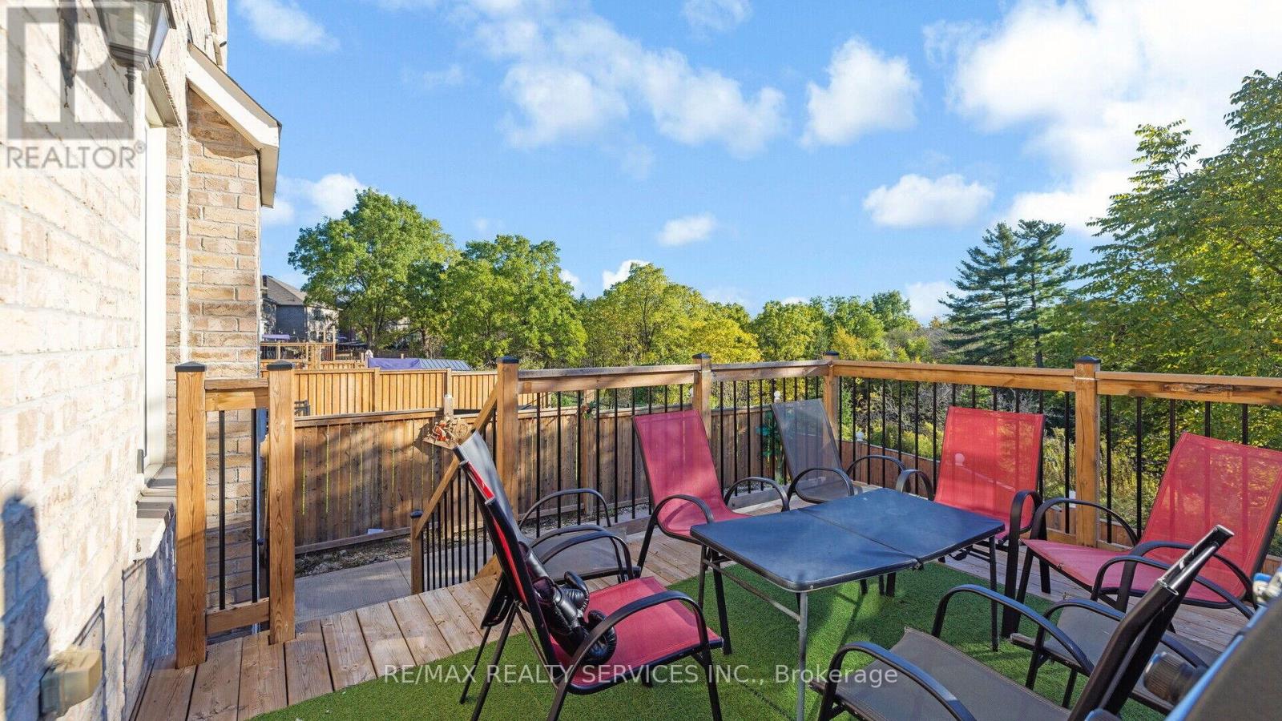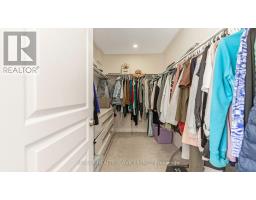76 Elmcrest Drive Brampton, Ontario L6Y 5Z1
$1,599,000
Discover this stunning 2,662 sq. ft. home nestled on an east-facing ravine lot. This thoughtfully designed floor plan features 4 spacious bedrooms, each attached with a washroom, laundry on the main floor. with 9-foot ceilings and elegant hardwood floors throughout the main level. Legal Basement Apartment with separate Entrance divided in 2 parts. The second floor boasts a sunken loft area, perfect for an office space. The expansive kitchen features a center island and a cozy breakfast area, ideal for gatherings. This home is filled with natural light, second bedroom includes a charming Juliet balcony. you'll be close to parks, walking trails, shopping plazas, schools, Highway 407, Eldorado Park, and public transit. Premium ravine lot for added privacy and scenic views. (id:50886)
Property Details
| MLS® Number | W9380593 |
| Property Type | Single Family |
| Community Name | Credit Valley |
| AmenitiesNearBy | Park, Public Transit, Schools |
| Features | Ravine, Carpet Free |
| ParkingSpaceTotal | 4 |
Building
| BathroomTotal | 4 |
| BedroomsAboveGround | 4 |
| BedroomsBelowGround | 3 |
| BedroomsTotal | 7 |
| Appliances | Central Vacuum, Water Heater, Dishwasher, Dryer, Garage Door Opener, Refrigerator, Stove |
| BasementFeatures | Apartment In Basement, Separate Entrance |
| BasementType | N/a |
| ConstructionStyleAttachment | Detached |
| CoolingType | Central Air Conditioning |
| ExteriorFinish | Wood, Brick |
| FireplacePresent | Yes |
| FlooringType | Hardwood, Ceramic, Carpeted |
| FoundationType | Poured Concrete |
| HalfBathTotal | 1 |
| HeatingFuel | Natural Gas |
| HeatingType | Forced Air |
| StoriesTotal | 2 |
| SizeInterior | 2499.9795 - 2999.975 Sqft |
| Type | House |
| UtilityWater | Municipal Water |
Parking
| Garage |
Land
| Acreage | No |
| LandAmenities | Park, Public Transit, Schools |
| Sewer | Sanitary Sewer |
| SizeDepth | 98 Ft ,6 In |
| SizeFrontage | 38 Ft ,1 In |
| SizeIrregular | 38.1 X 98.5 Ft ; Irregular |
| SizeTotalText | 38.1 X 98.5 Ft ; Irregular|under 1/2 Acre |
| ZoningDescription | Residential |
Rooms
| Level | Type | Length | Width | Dimensions |
|---|---|---|---|---|
| Basement | Kitchen | 3.1 m | 3.5 m | 3.1 m x 3.5 m |
| Basement | Bedroom | 3.35 m | 3.045 m | 3.35 m x 3.045 m |
| Basement | Bedroom | 3.35 m | 3.1 m | 3.35 m x 3.1 m |
| Main Level | Living Room | 6.09 m | 3.81 m | 6.09 m x 3.81 m |
| Main Level | Dining Room | 6.09 m | 3.81 m | 6.09 m x 3.81 m |
| Main Level | Family Room | 5.18 m | 3.65 m | 5.18 m x 3.65 m |
| Main Level | Kitchen | 3.96 m | 3.75 m | 3.96 m x 3.75 m |
| Main Level | Eating Area | 3.96 m | 3.05 m | 3.96 m x 3.05 m |
| Upper Level | Primary Bedroom | 5.79 m | 3.7 m | 5.79 m x 3.7 m |
| Upper Level | Bedroom 2 | 3.88 m | 3.65 m | 3.88 m x 3.65 m |
| Upper Level | Bedroom 3 | 3.84 m | 3.45 m | 3.84 m x 3.45 m |
| Upper Level | Bedroom 4 | 3.35 m | 3.55 m | 3.35 m x 3.55 m |
https://www.realtor.ca/real-estate/27499527/76-elmcrest-drive-brampton-credit-valley-credit-valley
Interested?
Contact us for more information
Tarun Jassi
Broker
295 Queen Street East
Brampton, Ontario L6W 3R1











