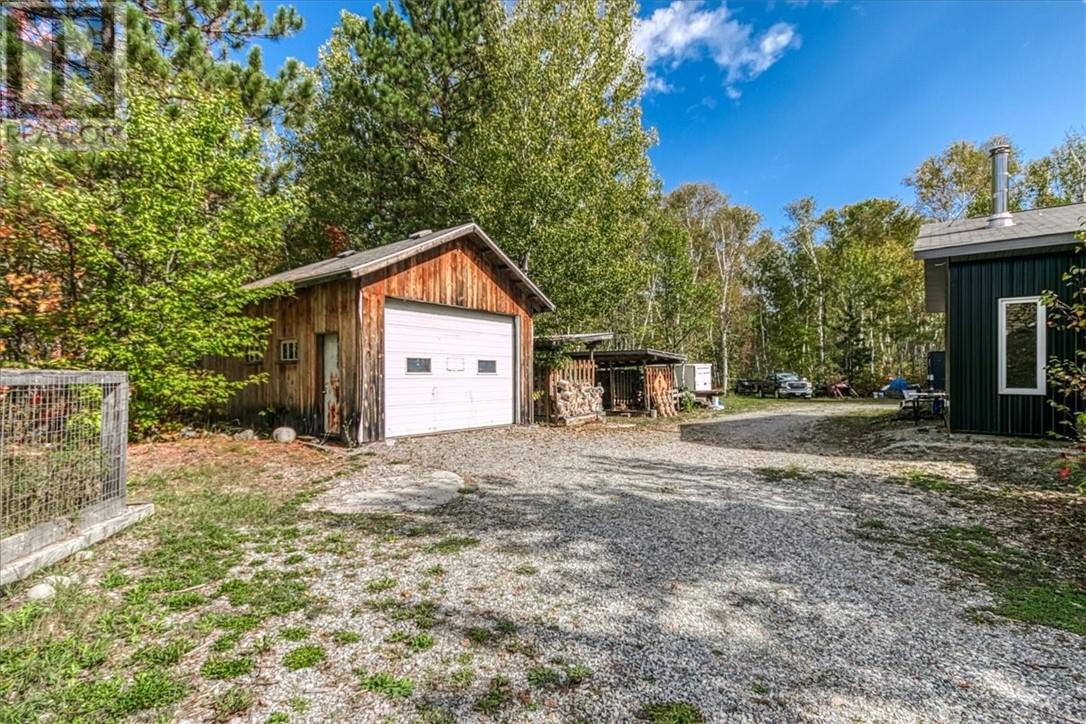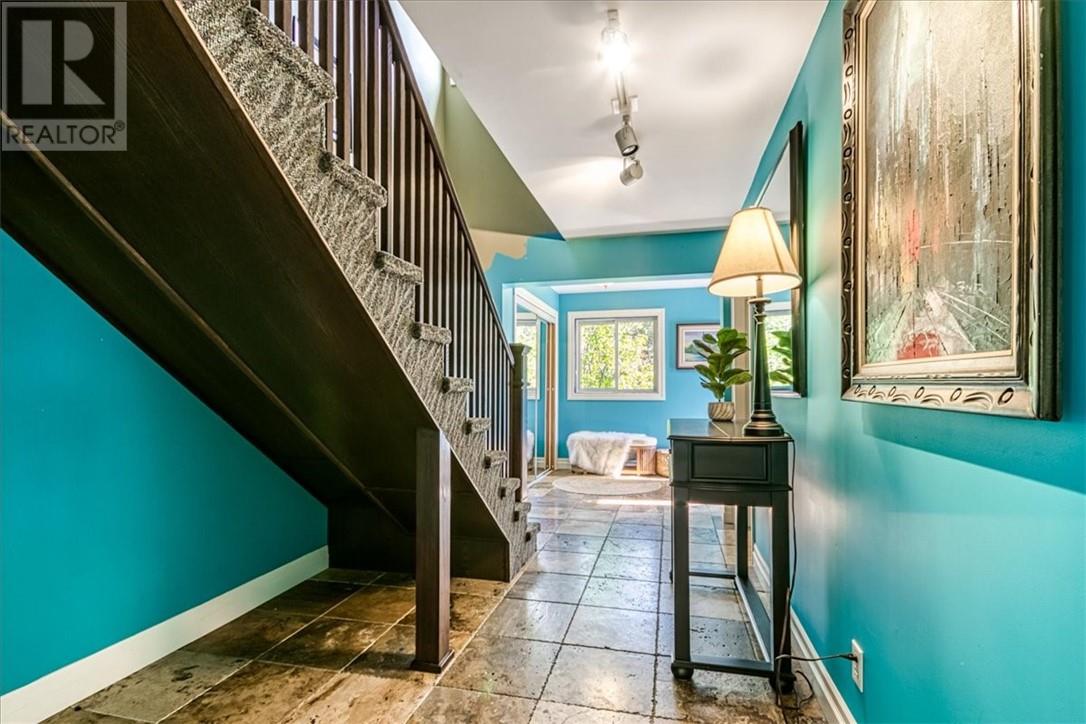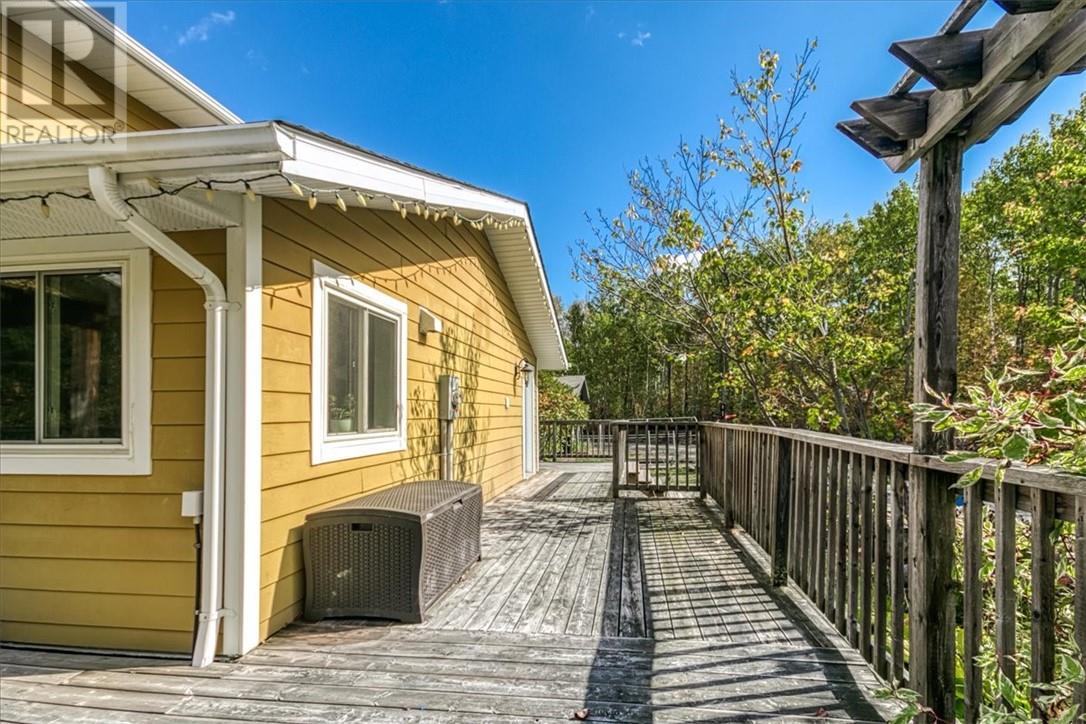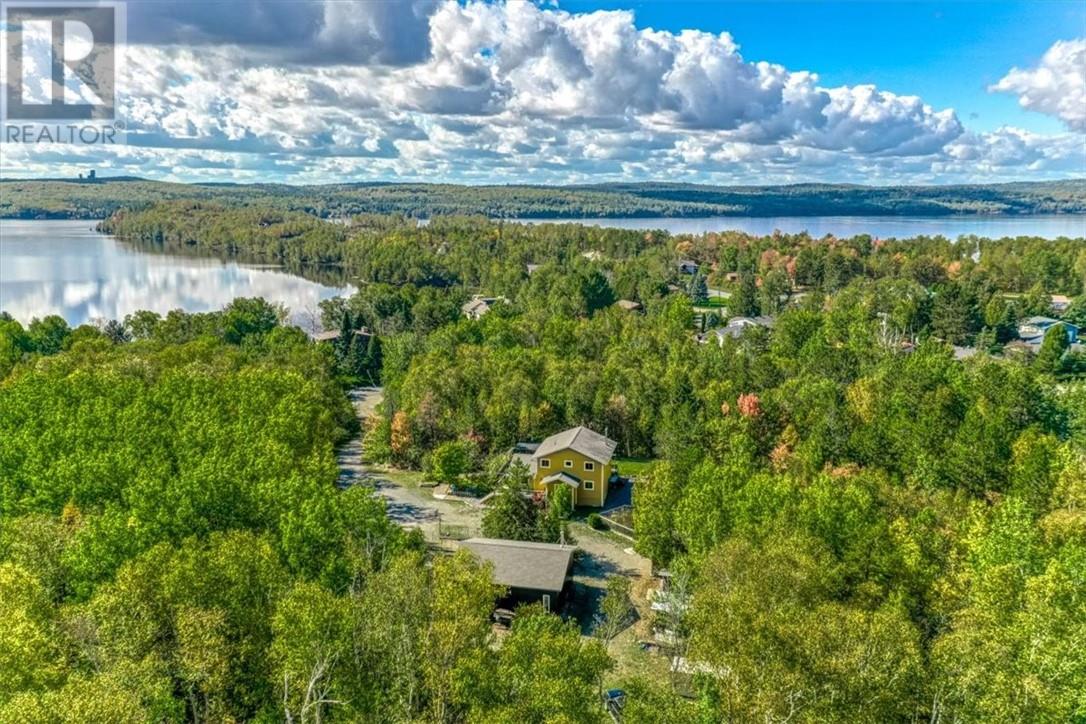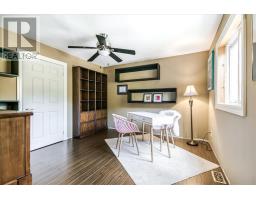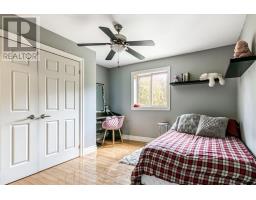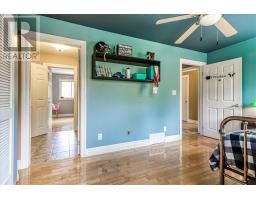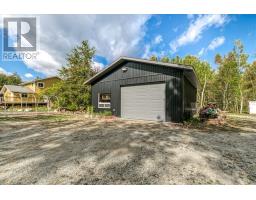127 Maclennan Drive Skead, Ontario P0M 2Y0
$699,000
Introducing to the market for the first time, it is my pleasure to present to you, 127 MacLennan Dr. This lovely two-storey country home is set-back from the road and nestled on a stunning 5-acre wooded parcel surrounded by the serene sights and sounds of mother nature and plenty of trails to explore right outside your doorstep! Spacious, yet cozy, this 15 years young home with over 350 feet of road frontage features 3+1 bedrooms, 3 bathrooms and a bright, open main floor layout accented by hardwood and tile and “tree-house” views from every room! The day-lit main floor highlights a large mudroom/laundry area providing a convenient landing space for boots/coats and sports equipment and leads into a well-designed kitchen showcasing granite countertops, loads of cabinetry, multi-purpose centre island and practical “Costco” pantry. The perfect place for entertaining and keeping guests and family connected, the kitchen flows into a large dining area and spacious family room with cozy woodburning fireplace and impressive stone surround; the ideal spot to hibernate in the upcoming winter months. Rounding out the main floor is a second entrance with double closet; a handy two-piece powder room & 4th bedroom/home office/den. The upstairs bedrooms are spacious with double closets and feature a conveninet “Jack and Jill” bathroom; the Master suite comes complete with walk-in closet and ensuite bathroom with jacuzzi tub! Enjoy breathtaking Northern Ontario wilderness views from sunrise to sunset while sipping on your morning coffee or evening nightcap from the privacy of the expansive wrap-around veranda. The round-about driveway provides plenty of room to park vehicles, boats & toys; at the centre is the crown jewel, 34’X30’ DETACHED GARAGE with over 1,100SQFT; a versatile space with endless possibilities! No matter what the season, this property has it all! A must see for anyone wanting the serenity & peace of the country without sacrificing access to the City’s amenities. (id:50886)
Property Details
| MLS® Number | 2119386 |
| Property Type | Single Family |
| AmenitiesNearBy | Airport, Park |
| EquipmentType | None |
| RentalEquipmentType | None |
| StorageType | Outside Storage, Storage In Basement |
| Structure | Shed |
Building
| BathroomTotal | 3 |
| BedroomsTotal | 4 |
| BasementType | Partial |
| ExteriorFinish | Other |
| FireplaceFuel | Wood |
| FireplacePresent | Yes |
| FireplaceTotal | 1 |
| FireplaceType | Woodstove |
| FlooringType | Hardwood, Tile |
| FoundationType | Poured Concrete |
| HalfBathTotal | 1 |
| HeatingType | Forced Air, Wood Stove |
| RoofMaterial | Asphalt Shingle |
| RoofStyle | Unknown |
| StoriesTotal | 2 |
| Type | House |
| UtilityWater | Drilled Well |
Parking
| Detached Garage | |
| Garage | |
| Parking Space(s) |
Land
| AccessType | Year-round Access |
| Acreage | Yes |
| LandAmenities | Airport, Park |
| Sewer | Septic System |
| SizeTotalText | 3 - 10 Acres |
| ZoningDescription | R1-1, Ru |
Rooms
| Level | Type | Length | Width | Dimensions |
|---|---|---|---|---|
| Second Level | Bathroom | 8'1 x 6'7 | ||
| Second Level | Ensuite | 11'7 x 8'4 | ||
| Second Level | Primary Bedroom | 12'9 x 11'6 | ||
| Second Level | Bedroom | 12'5 x 11'7 | ||
| Second Level | Bedroom | 14'4 x 9'9 | ||
| Main Level | Laundry Room | 11'2 x 8'10 | ||
| Main Level | Kitchen | 17'2 x 11'3 | ||
| Main Level | Living Room/dining Room | 28'8 x 14'5 | ||
| Main Level | Bathroom | 7 x 5'2 | ||
| Main Level | Bedroom | 12'5 x 11'7 | ||
| Main Level | Foyer | 7'10 x 7'3 |
https://www.realtor.ca/real-estate/27499146/127-maclennan-drive-skead
Interested?
Contact us for more information
Stacey Hann
Salesperson
1349 Lasalle Blvd Suite 208
Sudbury, Ontario P3A 1Z2



