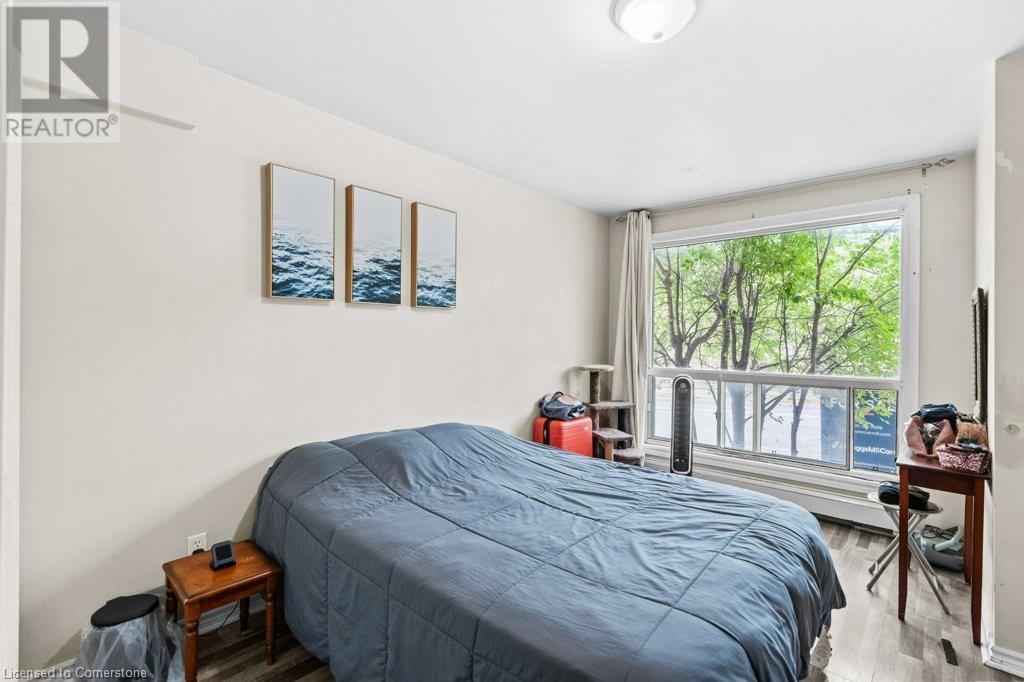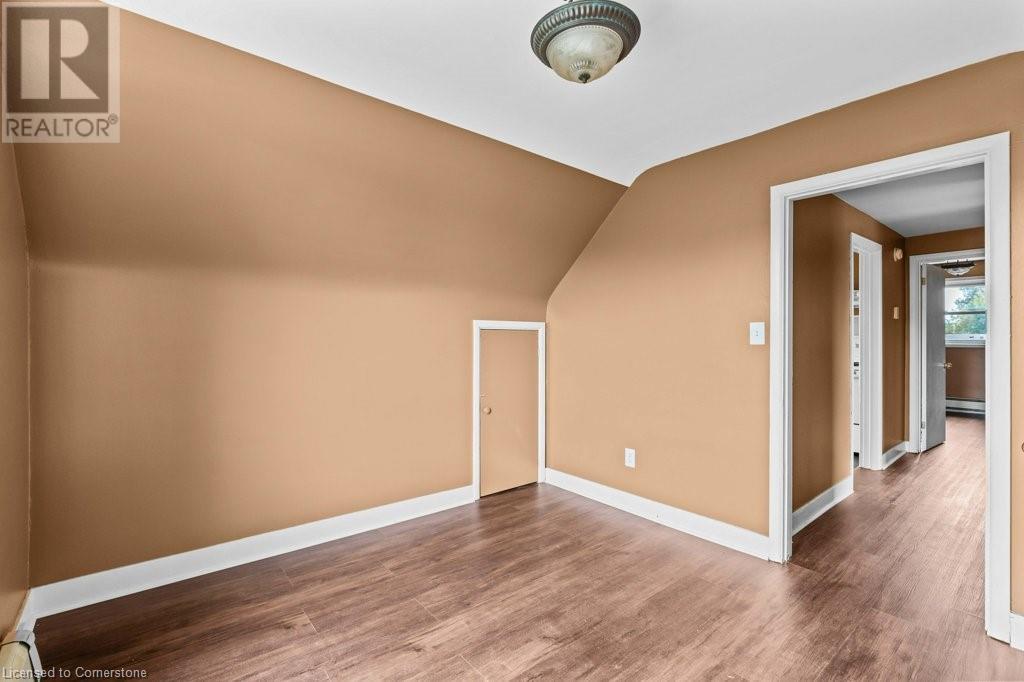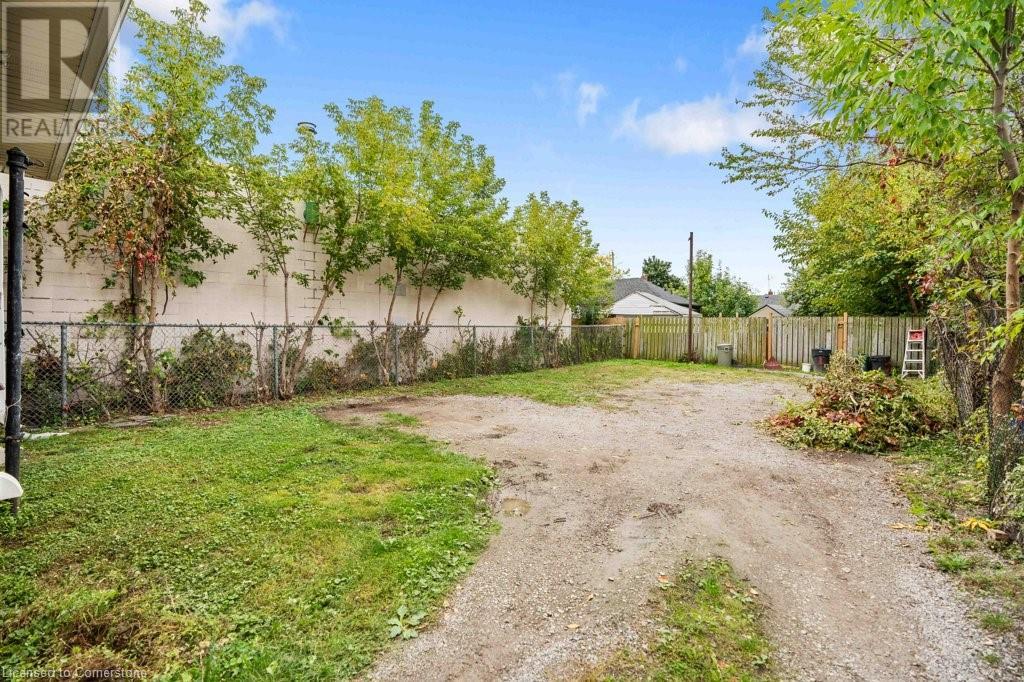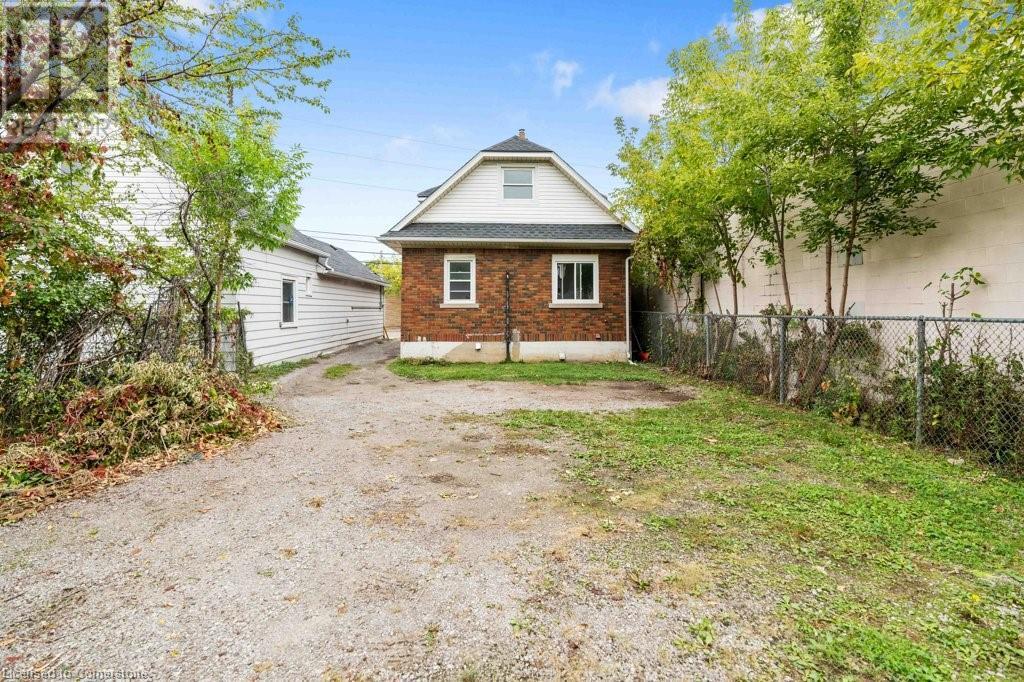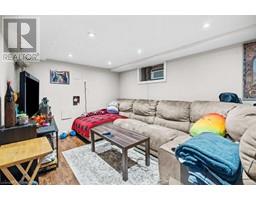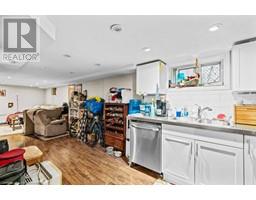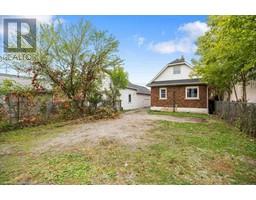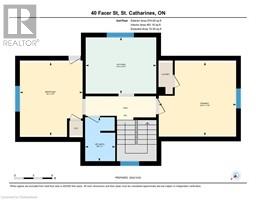40 Facer Street St. Catharines, Ontario L2M 5H5
4 Bedroom
3 Bathroom
1270 sqft
2 Level
None, Window Air Conditioner
Forced Air
$649,900
Investor Alert! Fantastic, Turn-key LEGAL TRIPLEX with 3 hydro meters. CASHFLOW Positive! Fully tenanted with great tenants. Unit mix is 2 x 1 bedroom units and 1 x 2 bedroom unit. Tons of parking out back (4+ cars). Nothing to do but close and start collecting rent! Gross rents of ~$45,000 annually. (id:50886)
Property Details
| MLS® Number | 40654273 |
| Property Type | Single Family |
| AmenitiesNearBy | Park, Public Transit, Shopping |
| Features | Paved Driveway, Crushed Stone Driveway |
| ParkingSpaceTotal | 4 |
Building
| BathroomTotal | 3 |
| BedroomsAboveGround | 3 |
| BedroomsBelowGround | 1 |
| BedroomsTotal | 4 |
| Appliances | Dryer, Refrigerator, Stove, Water Meter, Washer |
| ArchitecturalStyle | 2 Level |
| BasementDevelopment | Finished |
| BasementType | Full (finished) |
| ConstructionStyleAttachment | Detached |
| CoolingType | None, Window Air Conditioner |
| ExteriorFinish | Brick |
| FoundationType | Block |
| HeatingType | Forced Air |
| StoriesTotal | 2 |
| SizeInterior | 1270 Sqft |
| Type | House |
| UtilityWater | Municipal Water |
Land
| AccessType | Highway Access, Highway Nearby |
| Acreage | No |
| LandAmenities | Park, Public Transit, Shopping |
| Sewer | Municipal Sewage System |
| SizeDepth | 117 Ft |
| SizeFrontage | 32 Ft |
| SizeTotalText | Under 1/2 Acre |
| ZoningDescription | M1 |
Rooms
| Level | Type | Length | Width | Dimensions |
|---|---|---|---|---|
| Second Level | Bedroom | 11'8'' x 12'4'' | ||
| Second Level | Kitchen | 8'11'' x 11'3'' | ||
| Second Level | 4pc Bathroom | 7'0'' x 4'9'' | ||
| Second Level | Living Room | 11'8'' x 10'0'' | ||
| Basement | Utility Room | 11'2'' x 12'0'' | ||
| Basement | 3pc Bathroom | 8'9'' x 6'1'' | ||
| Basement | Living Room | 9'6'' x 24'4'' | ||
| Basement | Kitchen | 13'9'' x 8'9'' | ||
| Basement | Bedroom | 8'10'' x 11'4'' | ||
| Main Level | 4pc Bathroom | 7'7'' x 5'0'' | ||
| Main Level | Bedroom | 10'7'' x 15'0'' | ||
| Main Level | Bedroom | 10'8'' x 6'10'' | ||
| Main Level | Living Room | 9'4'' x 14'11'' | ||
| Main Level | Dining Room | 9'3'' x 6'4'' | ||
| Main Level | Kitchen | 9'3'' x 6'4'' |
https://www.realtor.ca/real-estate/27499139/40-facer-street-st-catharines
Interested?
Contact us for more information
James Maggs
Salesperson
Rock Star Real Estate Inc.
418 Iroquois Shore Road Unit 102
Oakville, Ontario L6H 0X7
418 Iroquois Shore Road Unit 102
Oakville, Ontario L6H 0X7
Cam Mccarroll
Broker
Rock Star Real Estate Inc.
418 Iroquois Shore Road Unit 102
Oakville, Ontario L6H 0X7
418 Iroquois Shore Road Unit 102
Oakville, Ontario L6H 0X7













