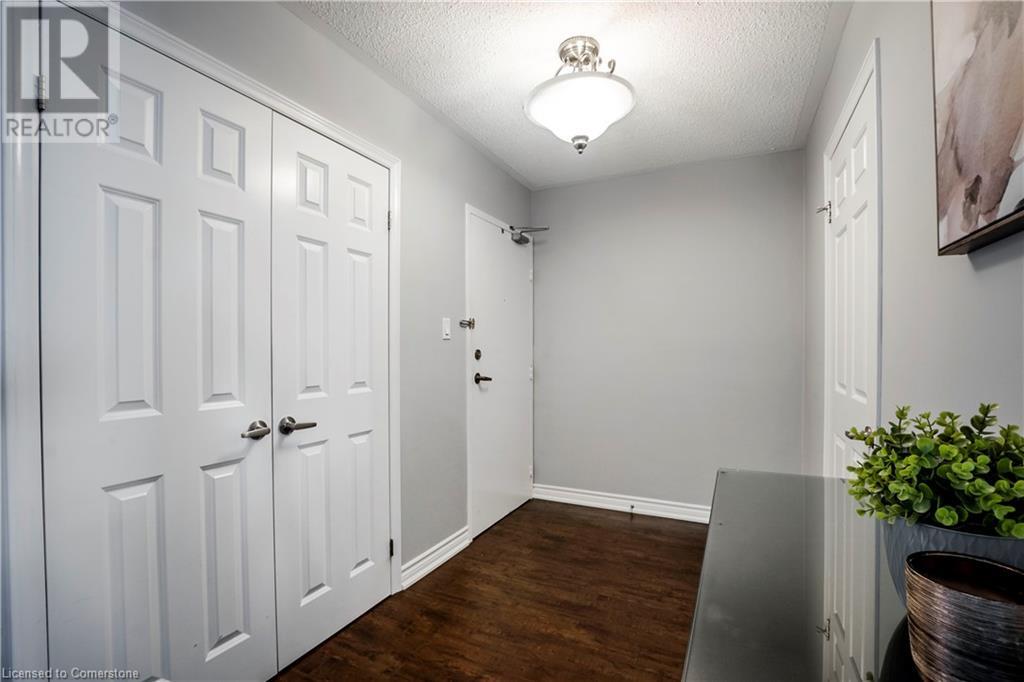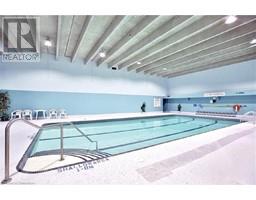30 Harrisford Street Unit# 1108 Hamilton, Ontario L8K 6M9
$599,900Maintenance, Insurance, Landscaping, Water, Parking
$892.57 Monthly
Maintenance, Insurance, Landscaping, Water, Parking
$892.57 MonthlyUPSCALE FINISHES, LIGHT NATURAL TONES, OPEN CONCEPT!! This Large fully-renovated 3-Bed 2-Bath Penthouse Suite offers some of the most breathtaking Escarpment Views from the 11th floor! The Kitchen is absolutely gorgeous, with white cabinets and exquisite granite countertops, comes complete with all appliances, including a dishwasher in the large Island, the Ensuite bath has a walk-in shower and the main bath features a soaker tub, both are equally beautiful, plus enjoy having your own private laundry with large capacity Washer and Dryer in the unit. Step out onto your private balcony for some fresh air and just take in the changing colours of Autumn! This unit boasts a good size storage room in the unit as well as a separate storage locker in the lower level. 1 Underground parking space (2 away from the door) included, additional spaces can be rented subject to availability. Take the elevator to the exercise room for a light workout, followed by a quick refreshing dip in the indoor salt-water pool, open year-round, or participate in Aqua Aerobics when you feel like! Glendale Golf Club is just a few hundred meters away. Red Hill Parkway provides quick access to Downtown as well as 403/QEW/Linc. Building Features a full-size saltwater swimming pool, Sauna, Tennis court, Exercise room, Party room, Paint/workshop room, and a Library. Please Note: This is a Dog-Free building. Click to book your private viewing today! (id:50886)
Property Details
| MLS® Number | 40657383 |
| Property Type | Single Family |
| AmenitiesNearBy | Golf Nearby, Hospital, Park, Place Of Worship, Playground, Public Transit, Schools, Shopping |
| CommunityFeatures | Quiet Area, School Bus |
| EquipmentType | Water Heater |
| Features | Southern Exposure, Balcony |
| ParkingSpaceTotal | 1 |
| RentalEquipmentType | Water Heater |
| StorageType | Locker |
| Structure | Tennis Court |
| ViewType | View (panoramic) |
Building
| BathroomTotal | 2 |
| BedroomsAboveGround | 3 |
| BedroomsTotal | 3 |
| Amenities | Car Wash, Exercise Centre |
| Appliances | Dishwasher, Dryer, Refrigerator, Stove, Washer, Microwave Built-in, Window Coverings |
| BasementType | None |
| ConstructionStyleAttachment | Attached |
| CoolingType | Window Air Conditioner |
| ExteriorFinish | Brick, Concrete, Stone |
| FireplaceFuel | Electric |
| FireplacePresent | Yes |
| FireplaceTotal | 1 |
| FireplaceType | Other - See Remarks |
| Fixture | Ceiling Fans |
| HeatingFuel | Electric |
| HeatingType | Baseboard Heaters |
| StoriesTotal | 1 |
| SizeInterior | 1373 Sqft |
| Type | Apartment |
| UtilityWater | Municipal Water |
Parking
| Underground | |
| Visitor Parking |
Land
| AccessType | Highway Access |
| Acreage | No |
| LandAmenities | Golf Nearby, Hospital, Park, Place Of Worship, Playground, Public Transit, Schools, Shopping |
| Sewer | Municipal Sewage System |
| SizeTotalText | Unknown |
| ZoningDescription | E |
Rooms
| Level | Type | Length | Width | Dimensions |
|---|---|---|---|---|
| Main Level | Foyer | 6'1'' x 9'10'' | ||
| Main Level | Laundry Room | Measurements not available | ||
| Main Level | Living Room | 18'9'' x 11'8'' | ||
| Main Level | Kitchen | 7'4'' x 16'9'' | ||
| Main Level | Dining Room | 9'10'' x 8'4'' | ||
| Main Level | Bedroom | 8'10'' x 14'0'' | ||
| Main Level | Bedroom | 9'8'' x 15'4'' | ||
| Main Level | Primary Bedroom | 21'5'' x 10'9'' | ||
| Main Level | 4pc Bathroom | 4'10'' x 7'9'' | ||
| Main Level | Full Bathroom | 4'10'' x 7'1'' |
https://www.realtor.ca/real-estate/27499068/30-harrisford-street-unit-1108-hamilton
Interested?
Contact us for more information
Anil Verma
Salesperson
860 Queenston Road Unit 4b
Stoney Creek, Ontario L8G 4A8
Sheri Robins
Salesperson
860 Queenston Road Suite A
Stoney Creek, Ontario L8G 4A8























































































