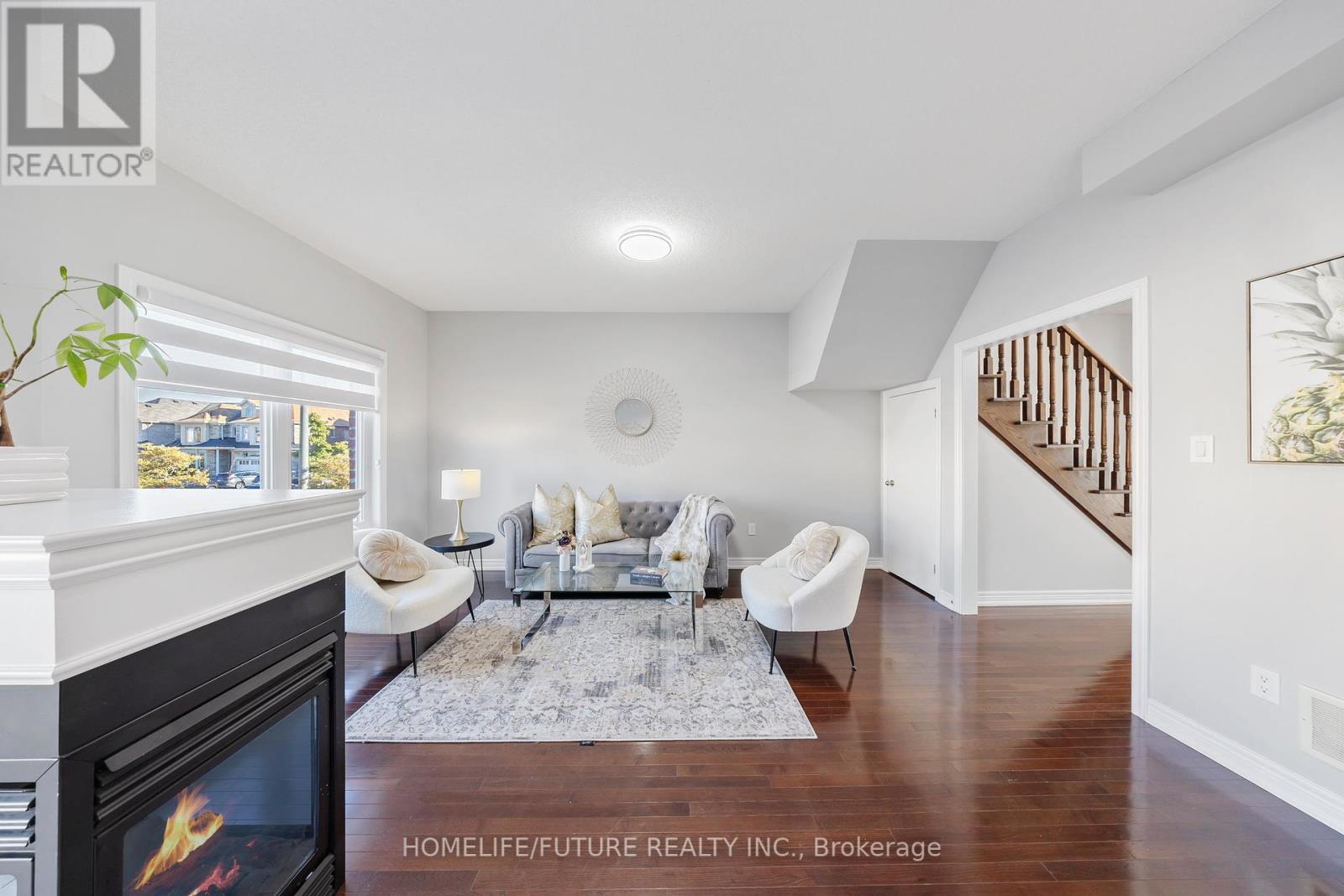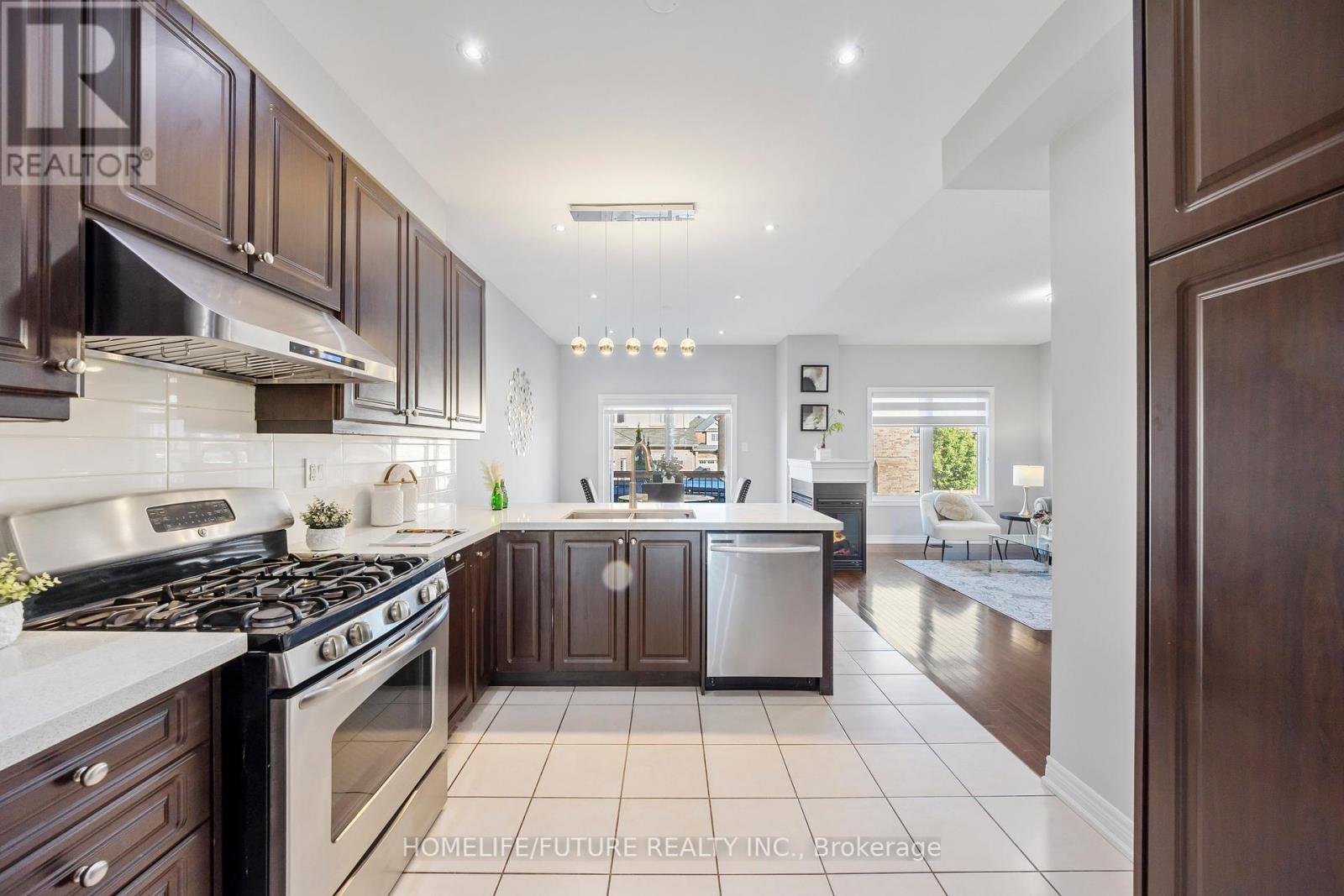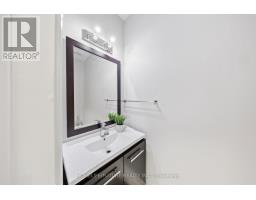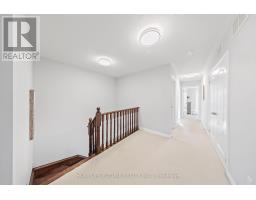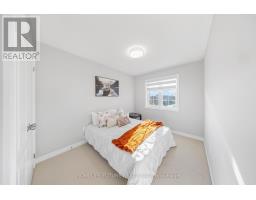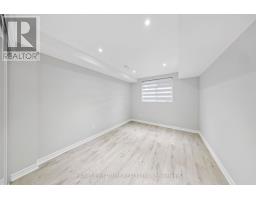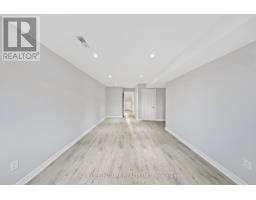134 Bartsview Circle Whitchurch-Stouffville, Ontario L4A 0W4
$1,249,999
Welcome To 134 Bartsview Circle, Stouffville! This Stunning 3-Storey Home Offers Luxury Living In A Sought-After Neighbourhood. With 4+1 Spacious Bedrooms And 3.5 Bathrooms, This Home Provides Plenty Of Space For The Entire Family. The Thoughtfully Designed Layout Features An Open-Concept Main Floor, Bathed In Natural Light From Large Windows. The Modern Kitchen, With Stainless Steel Appliances And Granite Countertops, Flows Seamlessly Into The Family And Breakfast AreasPerfect For Daily Living And Entertaining. Retreat To The Upper Levels, Where Youll Find Generously Sized Bedrooms, Including A Luxurious Primary Suite With A Walk-In Closet And Ensuite Bath. Conveniently, The Laundry Room Is Also Located On The Upper Level, Making Chores A Breeze! The Fully Finished Basement Includes An In-Law Suite, Ideal For Extended Family Or Guests. Outside, The Beautifully Finished Backyard Is Perfect For Hosting Gatherings, Bbqs, Or Relaxing With Family. Situated In A Family-Friendly Community Close To Parks, Schools, And Essential Amenities, This Home Strikes The Perfect Balance Of Comfort, Convenience, And Style! ** This is a linked property.** (id:50886)
Property Details
| MLS® Number | N9508122 |
| Property Type | Single Family |
| Community Name | Stouffville |
| AmenitiesNearBy | Schools, Park |
| CommunityFeatures | Community Centre, School Bus |
| EquipmentType | Water Heater - Gas |
| Features | Lighting, In-law Suite |
| ParkingSpaceTotal | 5 |
| RentalEquipmentType | Water Heater - Gas |
| Structure | Deck, Patio(s) |
Building
| BathroomTotal | 4 |
| BedroomsAboveGround | 4 |
| BedroomsBelowGround | 1 |
| BedroomsTotal | 5 |
| Amenities | Fireplace(s) |
| Appliances | Water Softener, Dishwasher, Dryer, Range, Refrigerator, Washer |
| BasementDevelopment | Finished |
| BasementFeatures | Walk Out |
| BasementType | N/a (finished) |
| ConstructionStyleAttachment | Detached |
| CoolingType | Central Air Conditioning |
| ExteriorFinish | Brick, Stone |
| FireplacePresent | Yes |
| FlooringType | Ceramic, Laminate, Hardwood, Carpeted |
| FoundationType | Concrete |
| HalfBathTotal | 1 |
| HeatingFuel | Natural Gas |
| HeatingType | Forced Air |
| StoriesTotal | 2 |
| SizeInterior | 1999.983 - 2499.9795 Sqft |
| Type | House |
| UtilityWater | Municipal Water |
Parking
| Attached Garage |
Land
| Acreage | No |
| LandAmenities | Schools, Park |
| LandscapeFeatures | Landscaped |
| Sewer | Sanitary Sewer |
| SizeDepth | 103 Ft ,4 In |
| SizeFrontage | 27 Ft ,9 In |
| SizeIrregular | 27.8 X 103.4 Ft |
| SizeTotalText | 27.8 X 103.4 Ft |
Rooms
| Level | Type | Length | Width | Dimensions |
|---|---|---|---|---|
| Second Level | Laundry Room | 1.83 m | 2.52 m | 1.83 m x 2.52 m |
| Second Level | Primary Bedroom | 6.83 m | 3.94 m | 6.83 m x 3.94 m |
| Second Level | Bedroom 2 | 4.31 m | 3.22 m | 4.31 m x 3.22 m |
| Second Level | Bedroom 3 | 3.1 m | 3.25 m | 3.1 m x 3.25 m |
| Second Level | Bedroom 4 | 4 m | 2.52 m | 4 m x 2.52 m |
| Basement | Bedroom 5 | 3.8 m | 2.9 m | 3.8 m x 2.9 m |
| Basement | Living Room | 5.4 m | 3.33 m | 5.4 m x 3.33 m |
| Main Level | Living Room | 3.92 m | 3.7 m | 3.92 m x 3.7 m |
| Main Level | Dining Room | 4.16 m | 3.7 m | 4.16 m x 3.7 m |
| Main Level | Family Room | 4.81 m | 3.58 m | 4.81 m x 3.58 m |
| Main Level | Kitchen | 4 m | 3 m | 4 m x 3 m |
| Main Level | Eating Area | 3.24 m | 3 m | 3.24 m x 3 m |
Utilities
| Cable | Available |
| Sewer | Installed |
Interested?
Contact us for more information
Shawn Thurairatnam
Salesperson
7 Eastvale Drive Unit 205
Markham, Ontario L3S 4N8
Kenga Kumaraswamy
Salesperson
7 Eastvale Drive Unit 205
Markham, Ontario L3S 4N8





