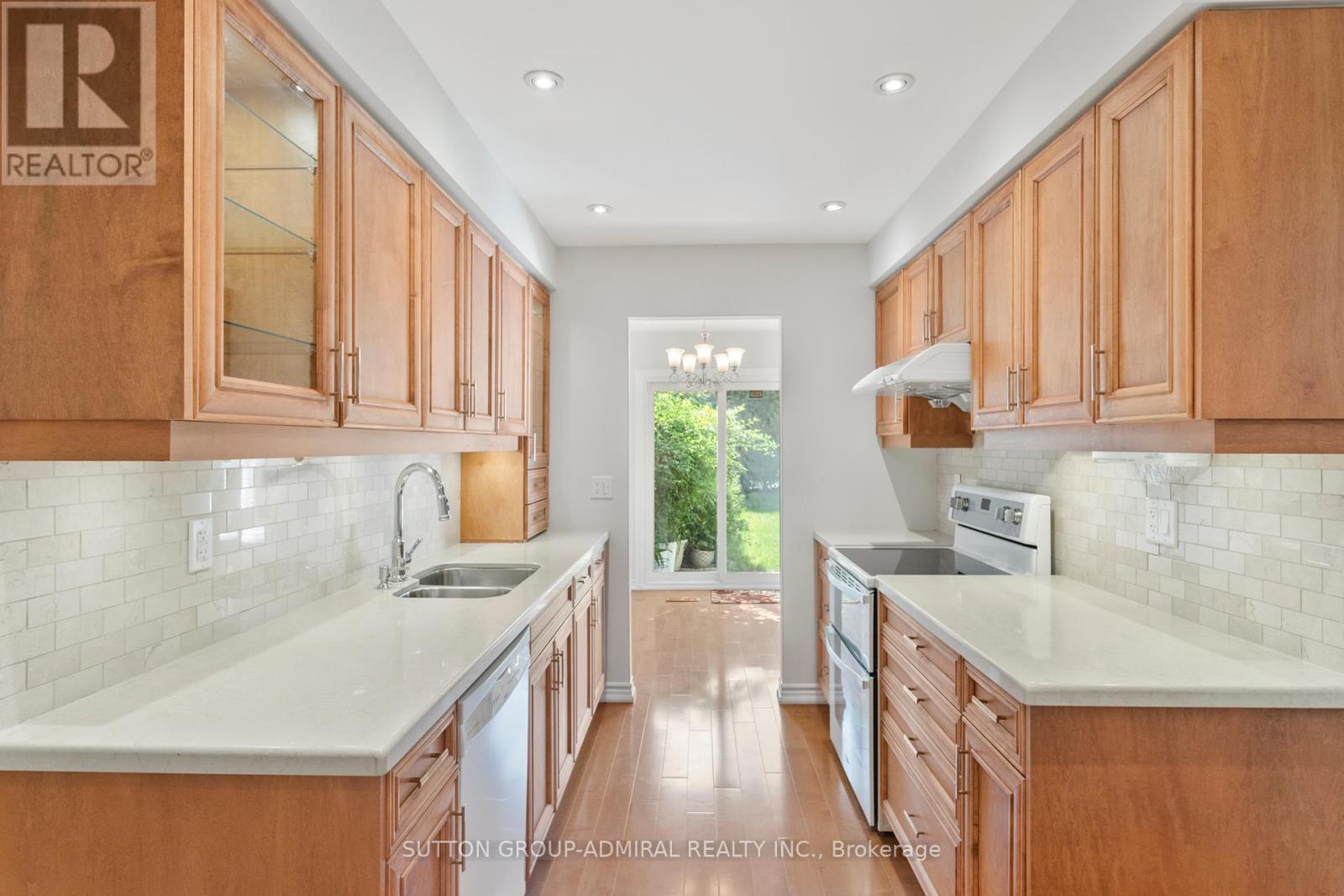31 Karen Street Vaughan, Ontario L4J 5L5
$1,250,000
Welcome to bright and cozy semi-detached located on quiet, not drive-through street and overlooking to the Winding Lane park. House is freshly painted and equipped by security system with 5 exterior cameras installed in 2020. All the windows and exterior doors glasses covered by armored film. Main floor has hardwood flooring and leading to beautiful private backyard fenced by high cedar hedge. Primary and 2nd bedrooms have custom made closets with organizers. Renovated kitchen and bathrooms on main and 2nd floor. Direct entrance to home from garage. Finished basement features family room with Wood Burning fireplace and 3 pcs washroom. Excellent location- easy access to Hwy 407&7,steps to the park. Close to Community Centre, shopping plazas, Ttc, York transit, High rated schools and Synagogue. **** EXTRAS **** Custom Made Closets in Primary and 2nd BR, Shelves in the Basement. Security System With 5 Cameras and 2 Monitors (2020). (id:50886)
Property Details
| MLS® Number | N9380389 |
| Property Type | Single Family |
| Community Name | Crestwood-Springfarm-Yorkhill |
| ParkingSpaceTotal | 2 |
Building
| BathroomTotal | 4 |
| BedroomsAboveGround | 3 |
| BedroomsTotal | 3 |
| Amenities | Fireplace(s) |
| Appliances | Water Heater, Dishwasher, Dryer, Garage Door Opener, Refrigerator, Stove, Washer |
| BasementDevelopment | Finished |
| BasementType | N/a (finished) |
| ConstructionStyleAttachment | Semi-detached |
| CoolingType | Central Air Conditioning |
| ExteriorFinish | Brick |
| FireProtection | Security System |
| FireplacePresent | Yes |
| FireplaceTotal | 1 |
| FlooringType | Hardwood, Carpeted |
| FoundationType | Insulated Concrete Forms |
| HalfBathTotal | 1 |
| HeatingFuel | Natural Gas |
| HeatingType | Forced Air |
| StoriesTotal | 2 |
| Type | House |
| UtilityWater | Municipal Water |
Parking
| Attached Garage |
Land
| Acreage | No |
| Sewer | Sanitary Sewer |
| SizeDepth | 117 Ft |
| SizeFrontage | 26 Ft ,3 In |
| SizeIrregular | 26.25 X 117 Ft |
| SizeTotalText | 26.25 X 117 Ft|under 1/2 Acre |
| ZoningDescription | Residential |
Rooms
| Level | Type | Length | Width | Dimensions |
|---|---|---|---|---|
| Second Level | Primary Bedroom | 5.15 m | 3.35 m | 5.15 m x 3.35 m |
| Second Level | Bedroom 2 | 4.26 m | 2.92 m | 4.26 m x 2.92 m |
| Second Level | Bedroom 3 | 4.26 m | 2.83 m | 4.26 m x 2.83 m |
| Basement | Family Room | 5.75 m | 3.65 m | 5.75 m x 3.65 m |
| Ground Level | Living Room | 5 m | 3.28 m | 5 m x 3.28 m |
| Ground Level | Dining Room | 2.83 m | 2.58 m | 2.83 m x 2.58 m |
| Ground Level | Kitchen | 4.5 m | 2.44 m | 4.5 m x 2.44 m |
Utilities
| Cable | Available |
| Sewer | Installed |
Interested?
Contact us for more information
Alexandre Ioussoufovitch
Salesperson
1881 Steeles Ave. W.
Toronto, Ontario M3H 5Y4















































































