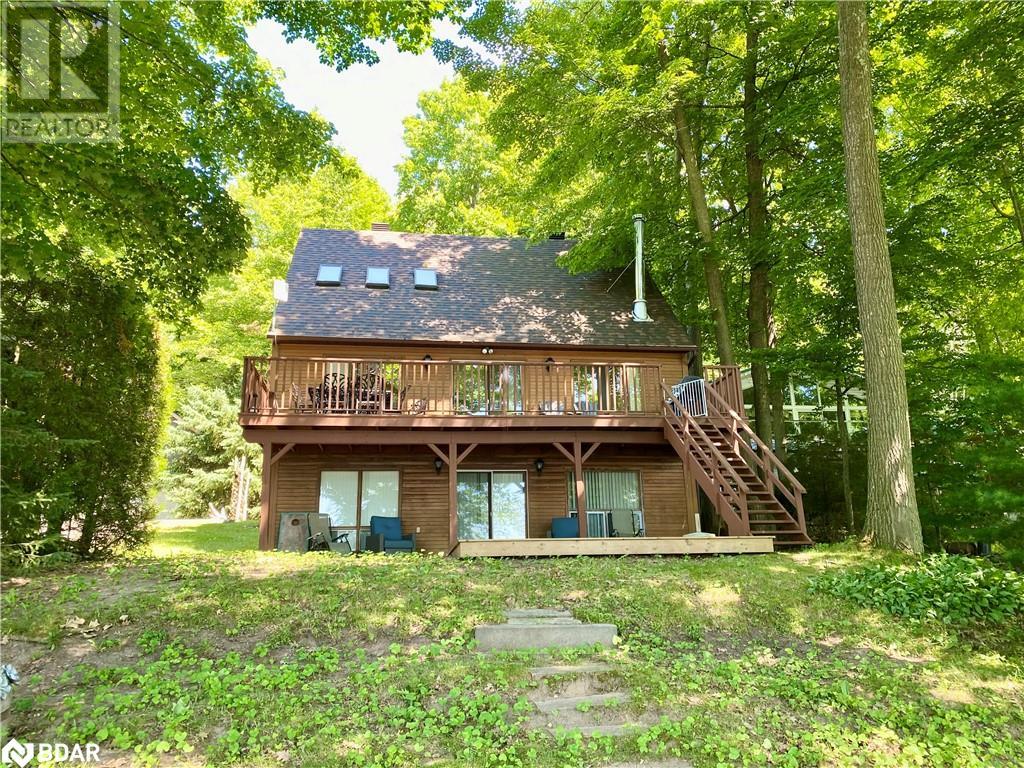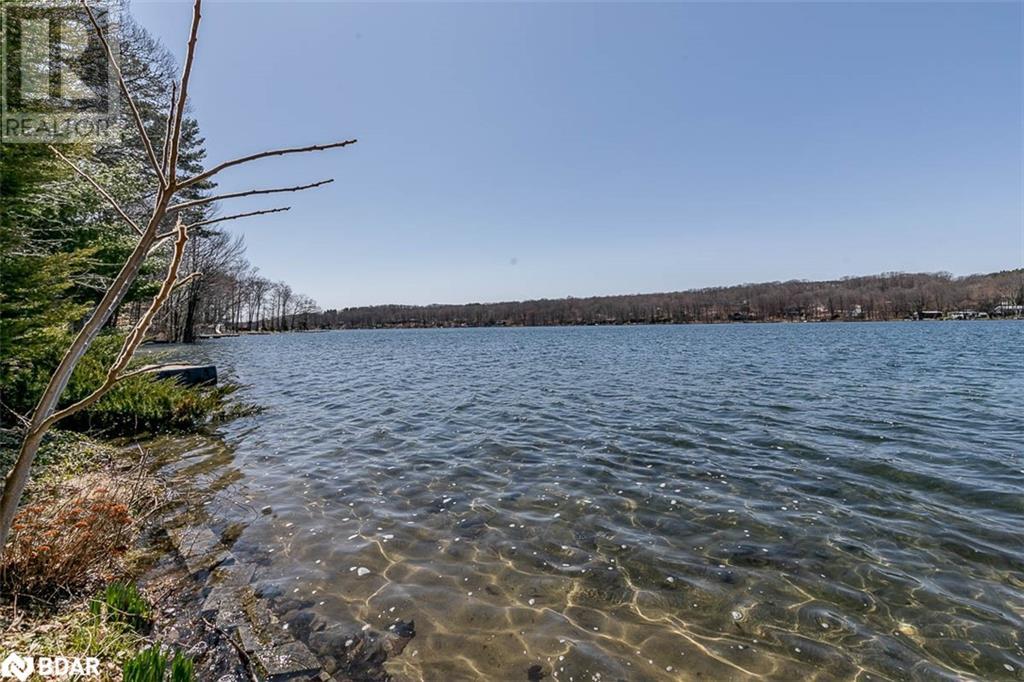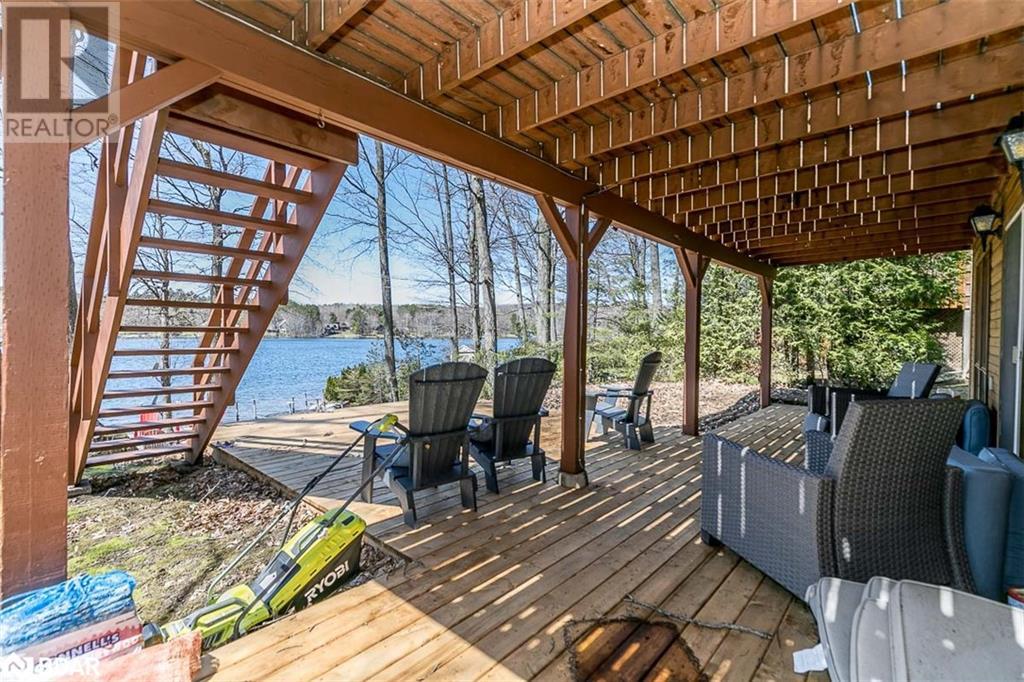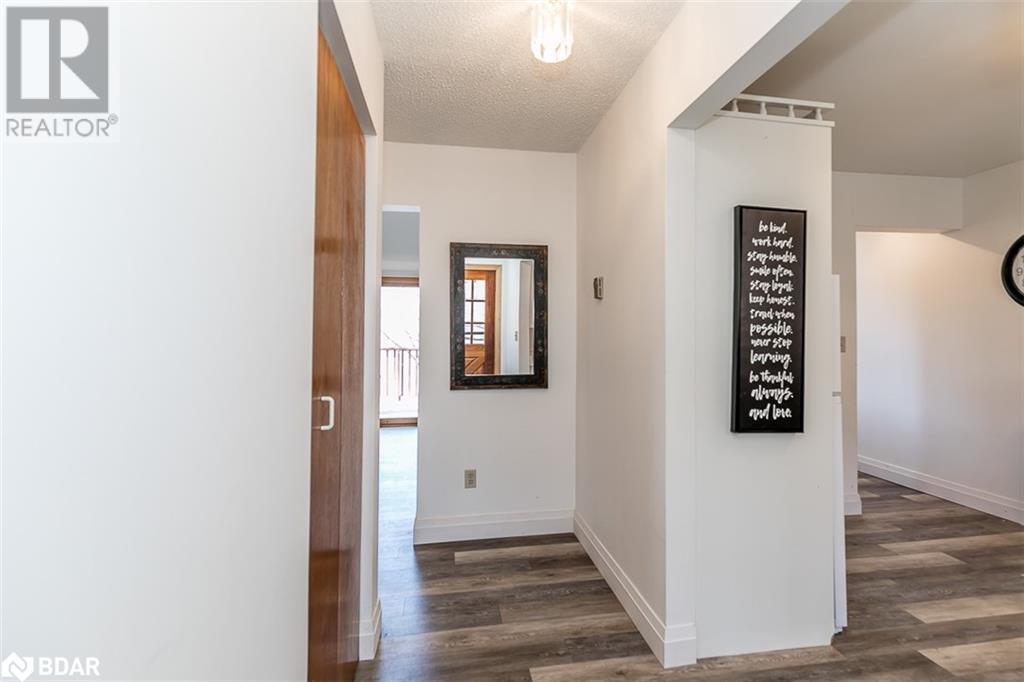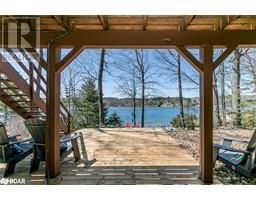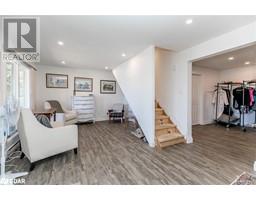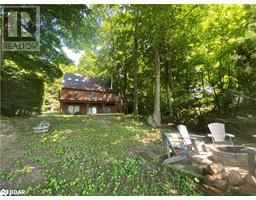176 Farlain Lake Road E Tiny, Ontario L9M 0B5
$1,099,900
This Cozy Chalet Style Cottage Is Charming And Functional With 3 Bedrooms, 3 Full Bathrooms And 50 Ft Of Shoreline With Western Exposure On Beautiful Farlain Lake. The Main Level Features A Spacious Kitchen, Bedroom, Laundry, 3Pc Bath And Open Concept Living/Dining With Cathedral Ceilings And Skylights. The Second Level Boasts Two Sizeable Bedrooms And 4Pc Bath. The Recently Finished Lower Level Has A 3Pc Bath, Ample Space For A Fourth Bedroom, And A Walkout To New Deck. A Wood-Stove Keeps Things Warm In The Winter And In The Summer. Enjoy The Peaceful Lake From Your Own Dock! (id:50886)
Property Details
| MLS® Number | 40657063 |
| Property Type | Single Family |
| AmenitiesNearBy | Beach, Playground |
| CommunicationType | Internet Access |
| EquipmentType | None |
| Features | Paved Driveway, Skylight, Country Residential, Recreational |
| ParkingSpaceTotal | 2 |
| RentalEquipmentType | None |
| Structure | Shed |
| ViewType | View Of Water |
| WaterFrontType | Waterfront |
Building
| BathroomTotal | 3 |
| BedroomsAboveGround | 3 |
| BedroomsTotal | 3 |
| Appliances | Dryer, Microwave, Refrigerator, Stove, Washer, Window Coverings |
| BasementDevelopment | Finished |
| BasementType | Full (finished) |
| ConstructedDate | 1988 |
| ConstructionMaterial | Wood Frame |
| ConstructionStyleAttachment | Detached |
| CoolingType | None |
| ExteriorFinish | Wood |
| FireplaceFuel | Wood |
| FireplacePresent | Yes |
| FireplaceTotal | 1 |
| FireplaceType | Stove |
| Fixture | Ceiling Fans |
| FoundationType | Block |
| HeatingType | Baseboard Heaters |
| StoriesTotal | 2 |
| SizeInterior | 1796 Sqft |
| Type | House |
| UtilityWater | Lake/river Water Intake |
Land
| AccessType | Road Access |
| Acreage | No |
| LandAmenities | Beach, Playground |
| LandscapeFeatures | Landscaped |
| Sewer | Septic System |
| SizeDepth | 276 Ft |
| SizeFrontage | 50 Ft |
| SizeIrregular | 0.303 |
| SizeTotal | 0.303 Ac|under 1/2 Acre |
| SizeTotalText | 0.303 Ac|under 1/2 Acre |
| SurfaceWater | Lake |
| ZoningDescription | Sr |
Rooms
| Level | Type | Length | Width | Dimensions |
|---|---|---|---|---|
| Second Level | 4pc Bathroom | 8'8'' x 4'9'' | ||
| Second Level | Bedroom | 12'1'' x 19'7'' | ||
| Second Level | Bedroom | 11'0'' x 8'7'' | ||
| Lower Level | Family Room | 12'3'' x 29'4'' | ||
| Lower Level | 3pc Bathroom | Measurements not available | ||
| Main Level | 3pc Bathroom | 4'9'' x 5'2'' | ||
| Main Level | Living Room/dining Room | 30'9'' x 12'2'' | ||
| Main Level | Bedroom | 12'1'' x 9'3'' | ||
| Main Level | Kitchen | 12'1'' x 9'3'' |
Utilities
| Electricity | Available |
| Natural Gas | Available |
| Telephone | Available |
https://www.realtor.ca/real-estate/27498667/176-farlain-lake-road-e-tiny
Interested?
Contact us for more information
Stephanie Baker
Broker
152 Bayfield Street
Barrie, L4M 3B5
Anna Bruno
Salesperson
566 Bryne Drive, Unit: B1
Barrie, Ontario L4N 9P6


