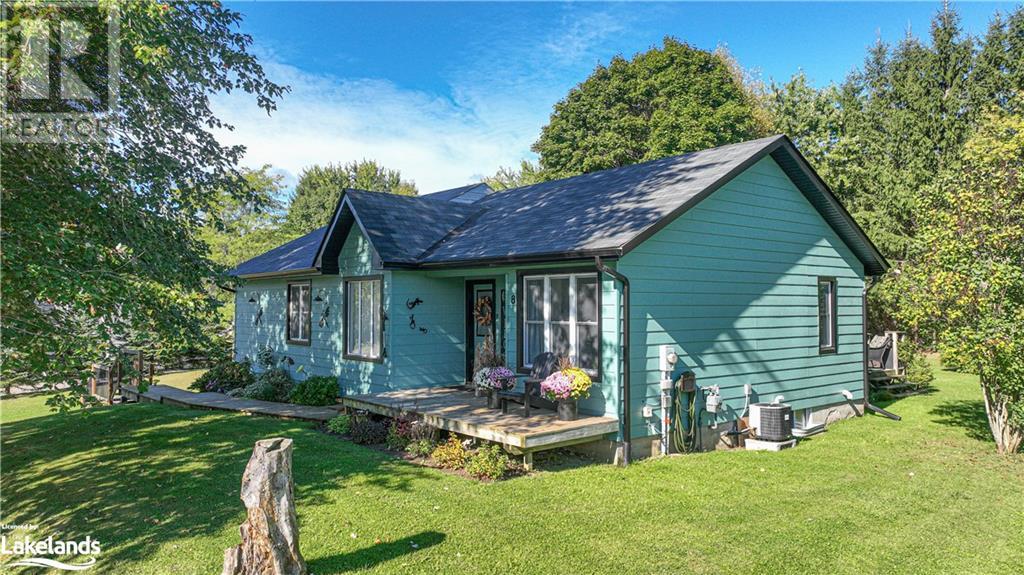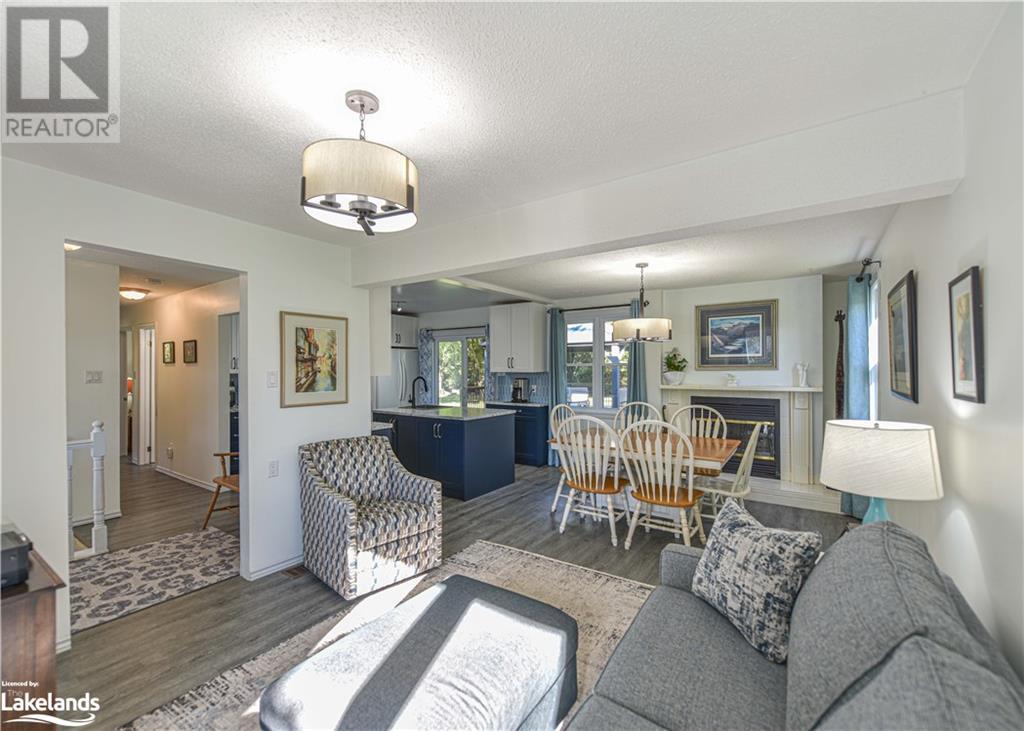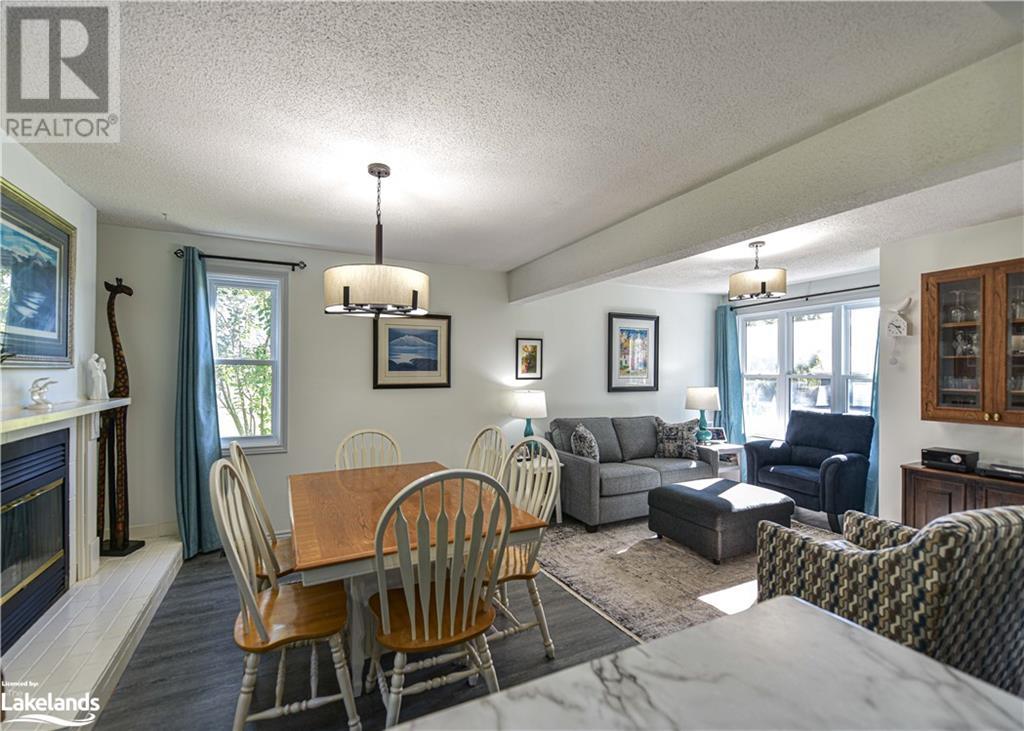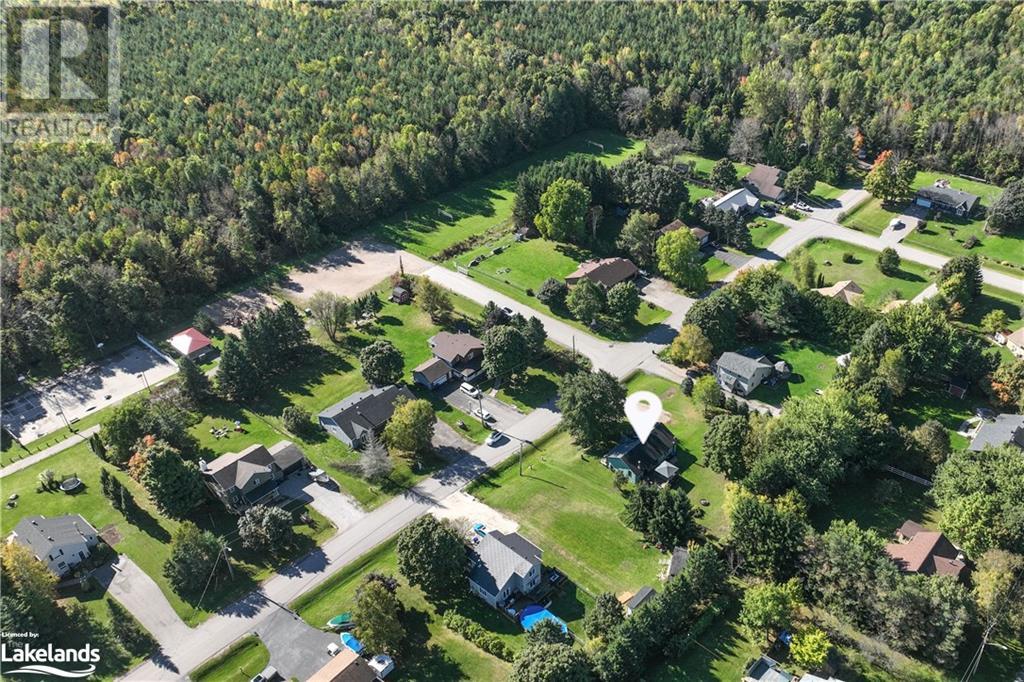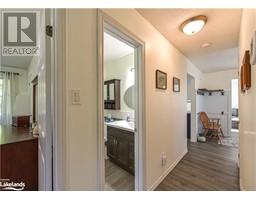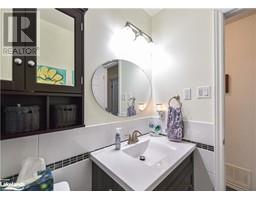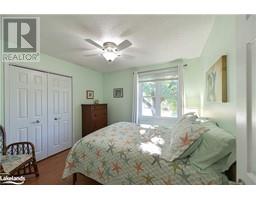8 Agnes Street Moonstone, Ontario L0K 1N0
$795,000
Welcome to this beautifully maintained 4-bedroom, 2.5-bathroom bungalow located in the highly sought-after Moonstone community! This home offers both charm and convenience, situated just a short walk from the local park and elementary school—ideal for families. The interior features an updated kitchen with sleek countertops, quality appliances, and ample storage. An open-concept layout fills the living spaces with natural light, creating a warm and welcoming atmosphere. The four spacious bedrooms offer plenty of closet space, perfect for family living, hosting guests, or setting up a home office. Outside, enjoy a pristine, well-kept yard that's perfect for outdoor entertaining or quiet moments. With many updates in recent years including new flooring in the primary (2024), new Furnace, AC, soffit, facia & eaves (2023), and the living room and kitchen renovation (2021), the care and attention to detail both inside and out truly make this home stand out. Location is key, and this property is perfectly situated near Barrie, Midland, and Orillia, providing easy access to shopping, dining, and entertainment. Plus, you're just minutes from Highway 400 for effortless commuting, and a short drive from the Moonstone Ski Resort for winter fun! Don’t miss your chance to own this fantastic home in Moonstone. (id:50886)
Property Details
| MLS® Number | 40655364 |
| Property Type | Single Family |
| AmenitiesNearBy | Golf Nearby, Park, Place Of Worship, Playground, Schools |
| EquipmentType | Rental Water Softener |
| Features | Country Residential, Sump Pump |
| ParkingSpaceTotal | 4 |
| RentalEquipmentType | Rental Water Softener |
Building
| BathroomTotal | 3 |
| BedroomsAboveGround | 3 |
| BedroomsBelowGround | 1 |
| BedroomsTotal | 4 |
| Appliances | Dishwasher, Dryer, Refrigerator, Stove, Water Softener, Washer, Microwave Built-in, Window Coverings |
| ArchitecturalStyle | Bungalow |
| BasementDevelopment | Partially Finished |
| BasementType | Full (partially Finished) |
| ConstructedDate | 1988 |
| ConstructionStyleAttachment | Detached |
| CoolingType | Central Air Conditioning |
| ExteriorFinish | Other |
| Fixture | Ceiling Fans |
| HalfBathTotal | 1 |
| HeatingType | Forced Air |
| StoriesTotal | 1 |
| SizeInterior | 2158 Sqft |
| Type | House |
| UtilityWater | Municipal Water |
Land
| AccessType | Highway Access |
| Acreage | No |
| LandAmenities | Golf Nearby, Park, Place Of Worship, Playground, Schools |
| Sewer | Septic System |
| SizeFrontage | 135 Ft |
| SizeIrregular | 0.46 |
| SizeTotal | 0.46 Ac|under 1/2 Acre |
| SizeTotalText | 0.46 Ac|under 1/2 Acre |
| ZoningDescription | R1 |
Rooms
| Level | Type | Length | Width | Dimensions |
|---|---|---|---|---|
| Basement | Utility Room | 20'0'' x 12'7'' | ||
| Basement | Office | 6'10'' x 12'4'' | ||
| Basement | Laundry Room | 8'4'' x 5'10'' | ||
| Basement | Family Room | 15'3'' x 14'4'' | ||
| Basement | Bedroom | 17'10'' x 11'8'' | ||
| Basement | 3pc Bathroom | 8'0'' x 5'9'' | ||
| Main Level | Living Room/dining Room | 12'0'' x 23' | ||
| Main Level | Kitchen | 12'3'' x 11'2'' | ||
| Main Level | Primary Bedroom | 13'8'' x 13'8'' | ||
| Main Level | Bedroom | 9'6'' x 13'6'' | ||
| Main Level | Bedroom | 10'6'' x 10'1'' | ||
| Main Level | Full Bathroom | 5'0'' x 5'0'' | ||
| Main Level | 3pc Bathroom | 5'0'' x 8'5'' |
https://www.realtor.ca/real-estate/27498643/8-agnes-street-moonstone
Interested?
Contact us for more information
Jay Gill
Salesperson
410 Muskoka Road South, Unit 4
Gravenhurst, Ontario P1P 1J4


