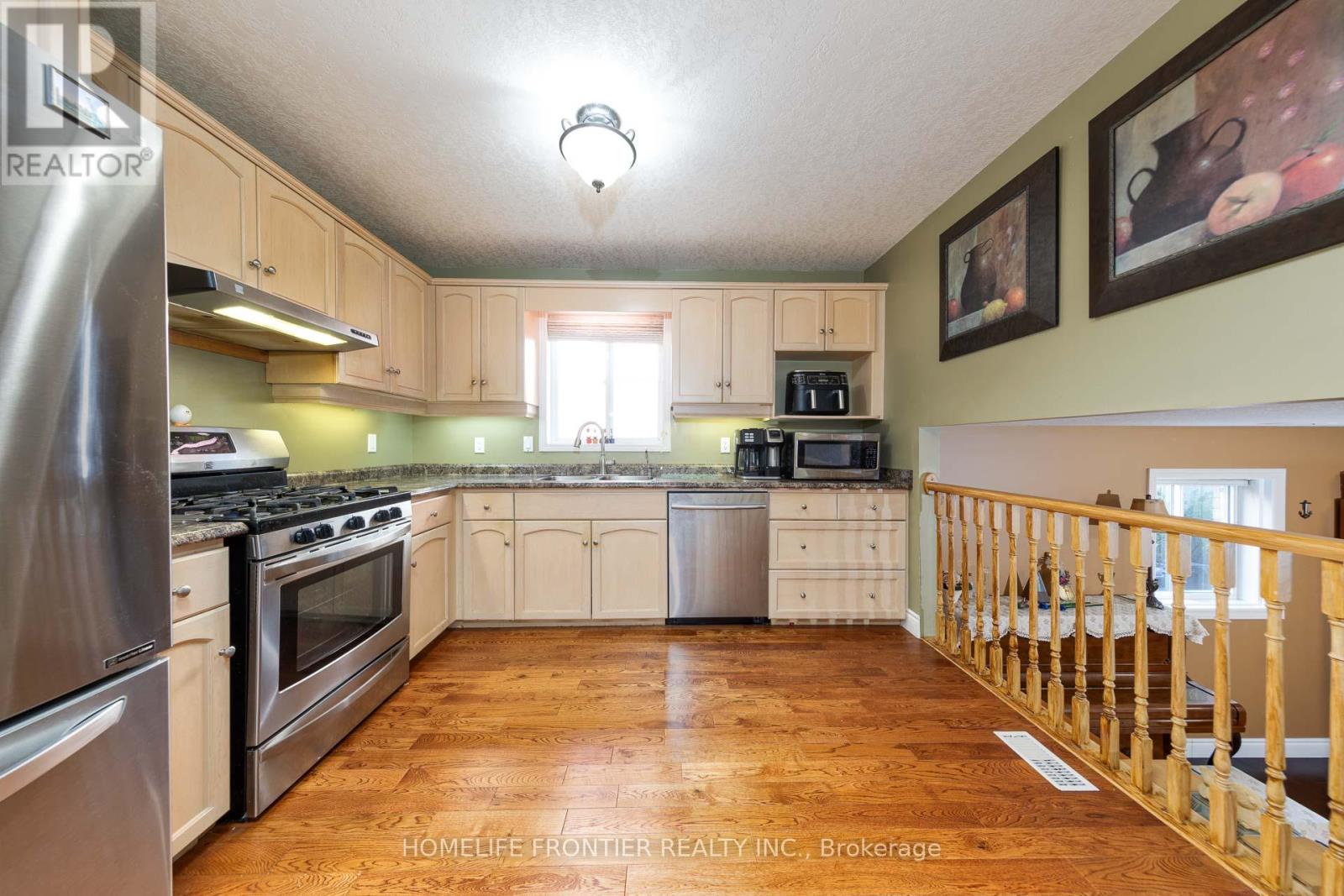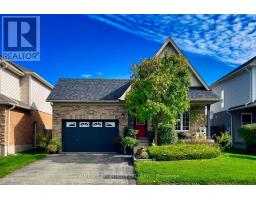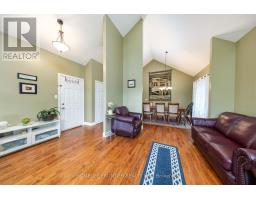25 Sherwood Street Orangeville, Ontario L9W 5A6
$1,009,900
Do Not Miss out on "" Very Well Maintained Backsplit Home "" Situated In a Family Desired Neighborhoods. Hardwood Floor installed the Whole Main Fl & Upper Fl. The Open Concept Design of Combined Living & Dining Rm has Cathedral Ceiling with Nature Bright. Cozy Kitchen with S/S Appliances, Gas Stove & Over Look to Family Rm. Upper Level has Master Bedroom with 4 Pc Ensuite and Spacious Walk in Closet. Large Family Room with Engineering Hardwood Fl and 3 Pc Bath. Finished Bsmt has Rec Rm & Lauadry Rm. This Home is Move In Condition. Close to Schools, Shoppings & Parks. **** EXTRAS **** Listed at Reasonable Price. Very Motivated Sellers. All Taxes & Measurements to be Verified by the Buyers & Agent. (id:50886)
Property Details
| MLS® Number | W9380081 |
| Property Type | Single Family |
| Community Name | Orangeville |
| ParkingSpaceTotal | 3 |
Building
| BathroomTotal | 3 |
| BedroomsAboveGround | 3 |
| BedroomsTotal | 3 |
| Appliances | Dishwasher, Dryer, Microwave, Refrigerator, Stove, Washer |
| BasementDevelopment | Partially Finished |
| BasementType | N/a (partially Finished) |
| ConstructionStyleAttachment | Detached |
| ConstructionStyleSplitLevel | Backsplit |
| CoolingType | Central Air Conditioning |
| ExteriorFinish | Brick, Vinyl Siding |
| FlooringType | Hardwood, Laminate |
| FoundationType | Concrete |
| HeatingFuel | Natural Gas |
| HeatingType | Forced Air |
| SizeInterior | 1499.9875 - 1999.983 Sqft |
| Type | House |
| UtilityWater | Municipal Water |
Parking
| Attached Garage |
Land
| Acreage | No |
| Sewer | Sanitary Sewer |
| SizeDepth | 106 Ft |
| SizeFrontage | 40 Ft |
| SizeIrregular | 40 X 106 Ft |
| SizeTotalText | 40 X 106 Ft |
Rooms
| Level | Type | Length | Width | Dimensions |
|---|---|---|---|---|
| Basement | Recreational, Games Room | 5.6 m | 4.7 m | 5.6 m x 4.7 m |
| Lower Level | Family Room | 10.36 m | 7.78 m | 10.36 m x 7.78 m |
| Main Level | Living Room | 3.36 m | 3.99 m | 3.36 m x 3.99 m |
| Main Level | Dining Room | 3.07 m | 3.07 m | 3.07 m x 3.07 m |
| Main Level | Kitchen | 3.68 m | 3.07 m | 3.68 m x 3.07 m |
| Upper Level | Primary Bedroom | 4.8 m | 3.37 m | 4.8 m x 3.37 m |
| Upper Level | Bedroom 2 | 3.05 m | 3.06 m | 3.05 m x 3.06 m |
| Upper Level | Bedroom 3 | 3.36 m | 2.75 m | 3.36 m x 2.75 m |
Utilities
| Cable | Installed |
| Sewer | Installed |
https://www.realtor.ca/real-estate/27498249/25-sherwood-street-orangeville-orangeville
Interested?
Contact us for more information
Peter Jungmo Lee
Salesperson
7620 Yonge Street Unit 400
Thornhill, Ontario L4J 1V9

















































































