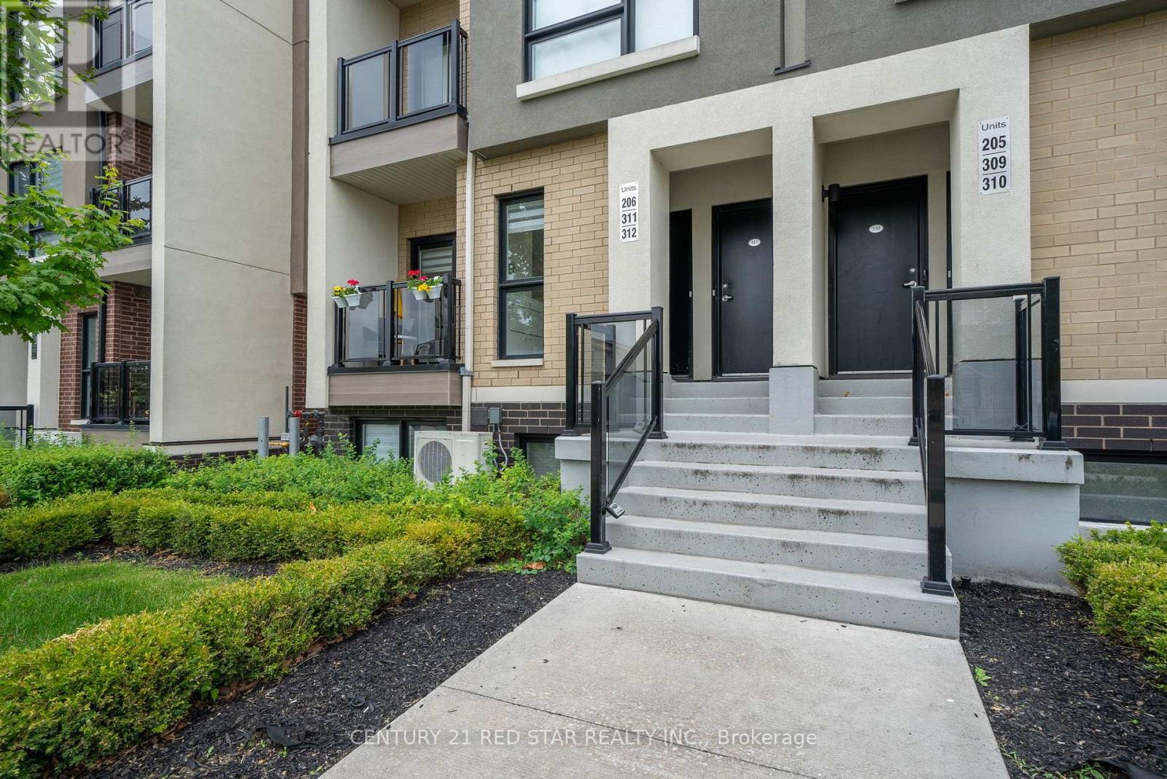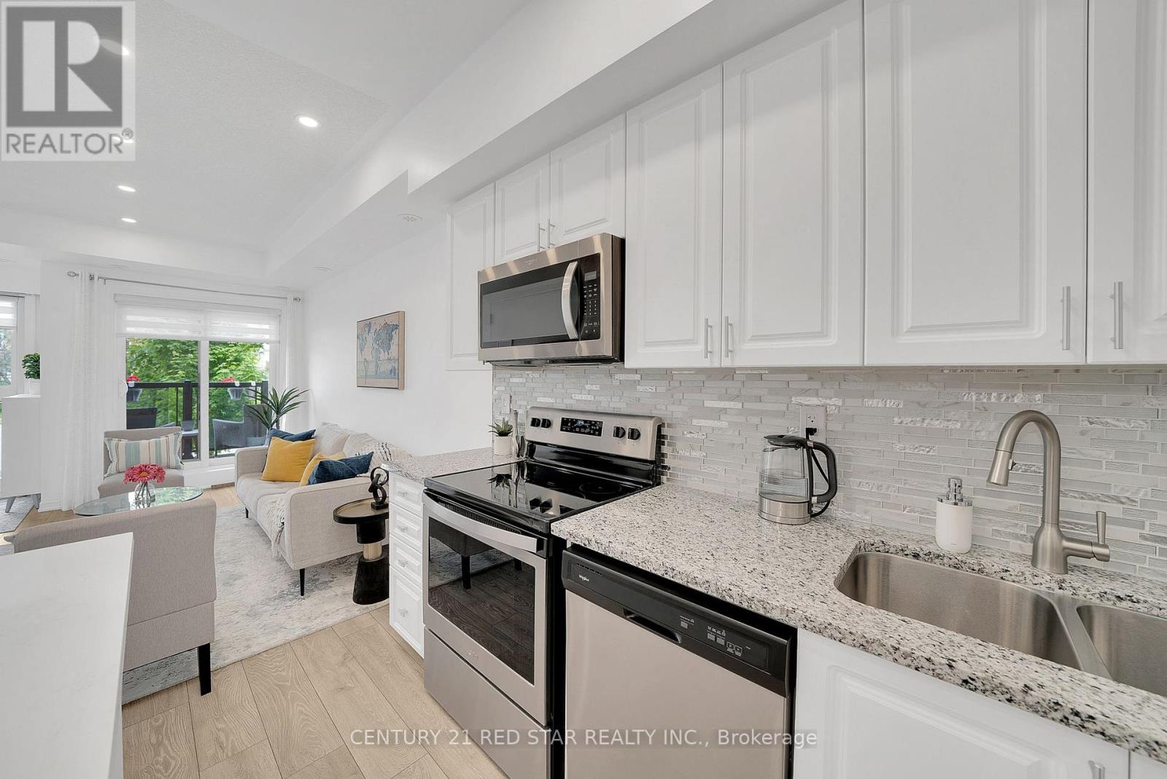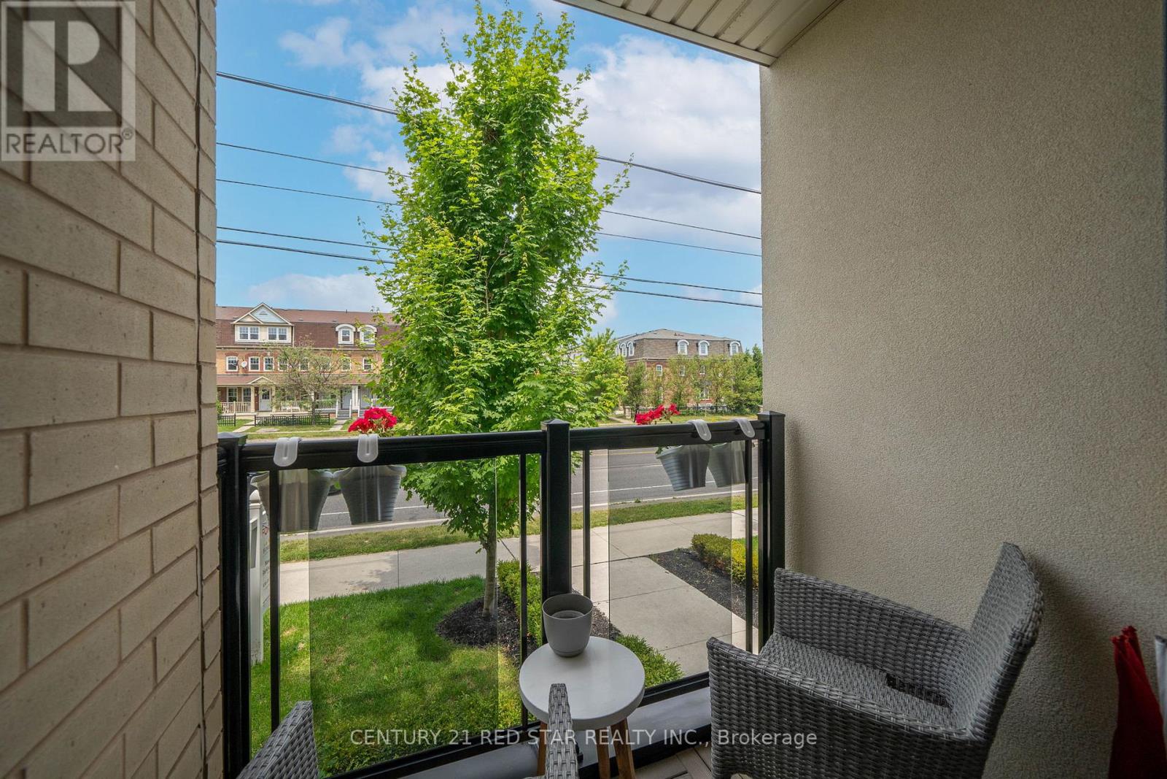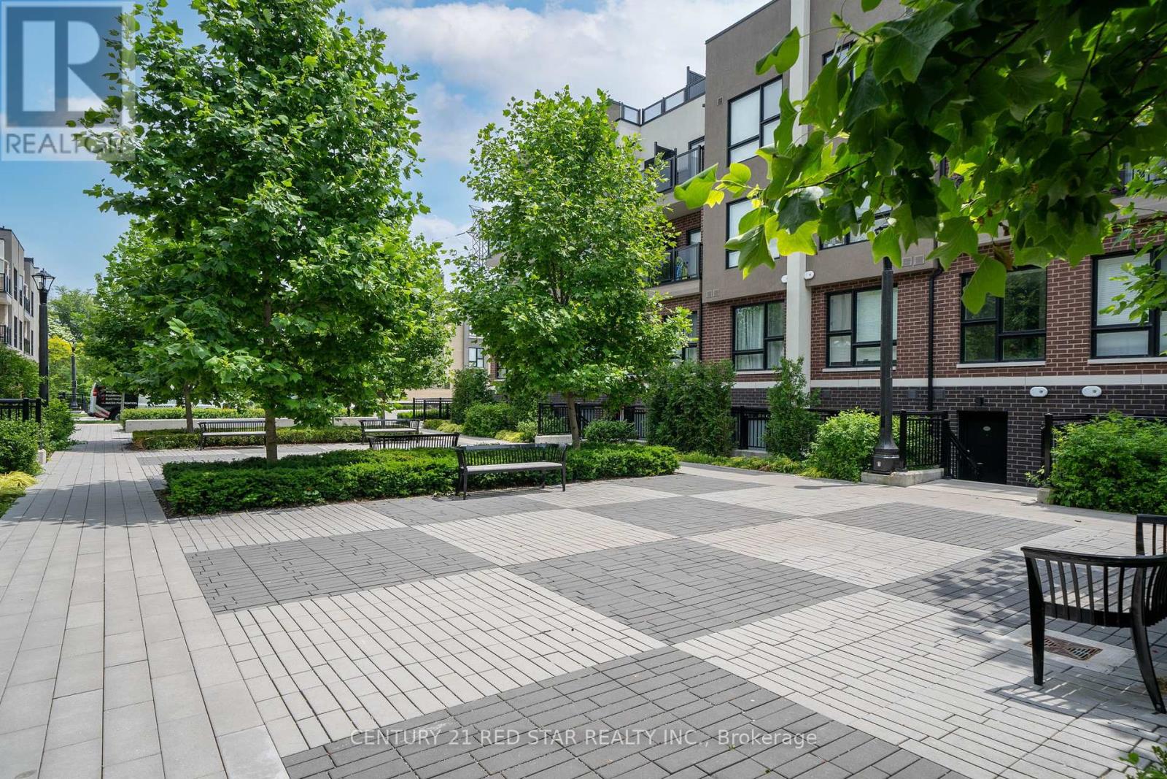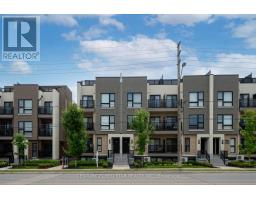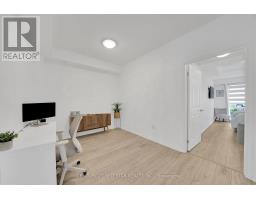206 - 8825 Sheppard Avenue E Toronto, Ontario M1B 0E3
$649,800Maintenance, Common Area Maintenance
$381.45 Monthly
Maintenance, Common Area Maintenance
$381.45 MonthlyABOVE GRADE UNIT!! Large Windows, Lots Of Natural Sunlight - This Unit Is Spotless, Owner Always Lived In & You Can See The Pride Of Ownership!! Truly A Move In Ready Property. This Magnificent Corner Townhome, Freshly Painted, Over 800sqft Of Living Space Featuring A Open Concept Layout. A Large Living Area With Balcony, Large Laminate Floors Throughout, High Ceilings, Pot Lights, Bright Kitchen With A Modern Backsplash, Custom Made Island, Stainless Steel Appliances. The Primary Has Oversized Windows, A 3 Piece Ensuite & Closet. A Large Den With A 2 Piece Washroom Attached, Laundry & Utility Room. Underground Parking and Locker! Minutes To Hwy 401, TTC Stop Within 2 Minute Walk, Toronto Zoo, Trails, U of TS, Centennial College & So Much More... (id:50886)
Property Details
| MLS® Number | E9380142 |
| Property Type | Single Family |
| Community Name | Rouge E11 |
| CommunityFeatures | Pet Restrictions |
| Features | Carpet Free, In Suite Laundry |
| ParkingSpaceTotal | 1 |
Building
| BathroomTotal | 2 |
| BedroomsAboveGround | 1 |
| BedroomsBelowGround | 1 |
| BedroomsTotal | 2 |
| Amenities | Visitor Parking, Storage - Locker |
| Appliances | Dishwasher, Dryer, Microwave, Range, Refrigerator, Stove, Washer, Window Coverings |
| CoolingType | Central Air Conditioning |
| ExteriorFinish | Brick |
| FlooringType | Laminate, Tile |
| HalfBathTotal | 1 |
| HeatingFuel | Natural Gas |
| HeatingType | Forced Air |
| SizeInterior | 799.9932 - 898.9921 Sqft |
| Type | Row / Townhouse |
Parking
| Underground |
Land
| Acreage | No |
Rooms
| Level | Type | Length | Width | Dimensions |
|---|---|---|---|---|
| Main Level | Living Room | 4.38 m | 3.32 m | 4.38 m x 3.32 m |
| Main Level | Kitchen | 3.33 m | 3.32 m | 3.33 m x 3.32 m |
| Main Level | Den | 2.75 m | 4.03 m | 2.75 m x 4.03 m |
| Main Level | Primary Bedroom | 5.23 m | 3.02 m | 5.23 m x 3.02 m |
| Main Level | Laundry Room | 3.24 m | 2.12 m | 3.24 m x 2.12 m |
https://www.realtor.ca/real-estate/27498176/206-8825-sheppard-avenue-e-toronto-rouge-rouge-e11
Interested?
Contact us for more information
Mark Persaud
Broker
239 Queen St East #27
Brampton, Ontario L6W 2B6




