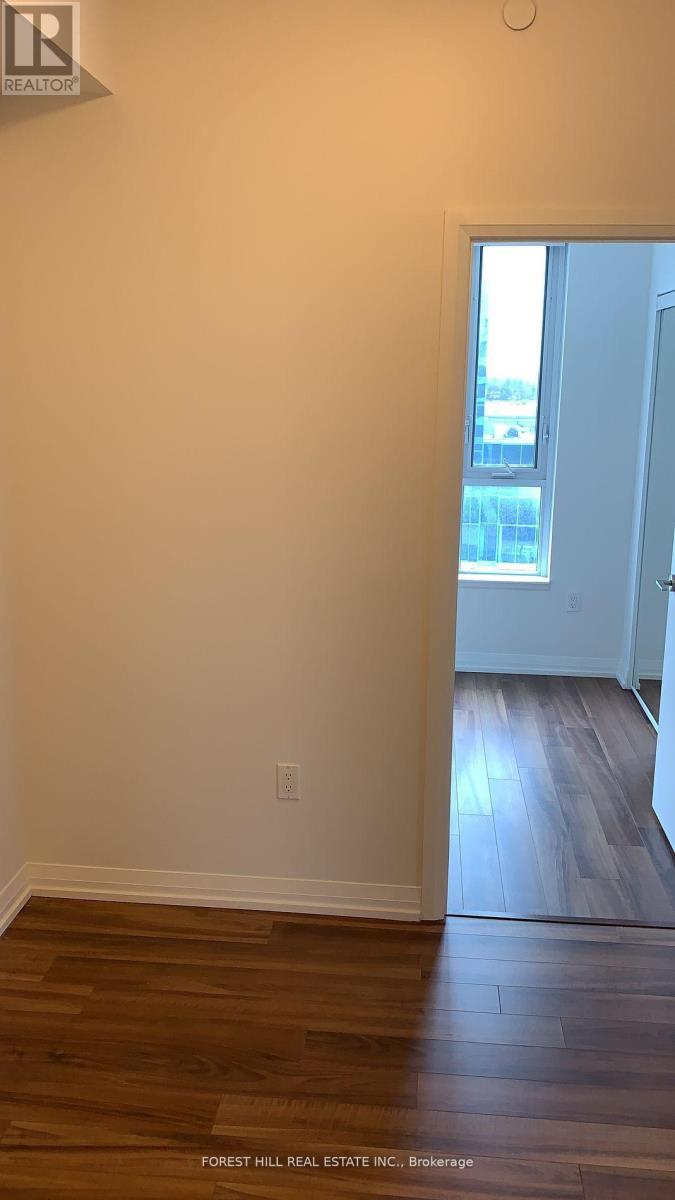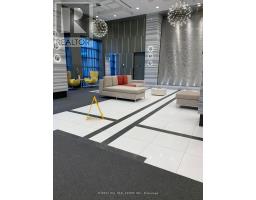631 - 55 Ann O'reilly Road Toronto, Ontario M2J 0E1
$631,000Maintenance, Water, Common Area Maintenance, Insurance, Parking
$505.56 Monthly
Maintenance, Water, Common Area Maintenance, Insurance, Parking
$505.56 MonthlyEnhance Your City Life In This Immaculate Corner Unit Features 2 Bedrooms, A Den, And 2 Full Bathrooms. This Tridel-Built Gem Comes With Underground Parking For 1 Vehicle, And An Open Balcony, Providing Unparalleled Convenience. Perfectly Situated In The City's Core, It Ensures Effortless Access To Subways, Major Highways (401, 404, DVP), Public Transportation, And Shopping Centers, Restaurants And All Conveniences The City Has To Offer. **** EXTRAS **** All Appliances As Is, S/S Fridge, B/I Dishwasher, B/I Microwave, S/S Stove, Washer & Dryer, All Existing ELFs, Window Coverings, 1 Parking Included. (id:50886)
Property Details
| MLS® Number | C9380171 |
| Property Type | Single Family |
| Community Name | Henry Farm |
| CommunityFeatures | Pet Restrictions |
| Features | Balcony |
| ParkingSpaceTotal | 1 |
Building
| BathroomTotal | 2 |
| BedroomsAboveGround | 2 |
| BedroomsTotal | 2 |
| Amenities | Security/concierge, Exercise Centre, Party Room, Visitor Parking |
| CoolingType | Central Air Conditioning |
| ExteriorFinish | Concrete |
| FlooringType | Laminate |
| HeatingFuel | Natural Gas |
| HeatingType | Forced Air |
| SizeInterior | 699.9943 - 798.9932 Sqft |
| Type | Apartment |
Parking
| Underground |
Land
| Acreage | No |
| ZoningDescription | Residential |
Rooms
| Level | Type | Length | Width | Dimensions |
|---|---|---|---|---|
| Flat | Living Room | 6.76 m | 3.05 m | 6.76 m x 3.05 m |
| Flat | Dining Room | 6.76 m | 3.55 m | 6.76 m x 3.55 m |
| Flat | Kitchen | 6.76 m | 3.55 m | 6.76 m x 3.55 m |
| Flat | Primary Bedroom | 3.55 m | 3.55 m | 3.55 m x 3.55 m |
| Flat | Bedroom 2 | 2.75 m | 2.75 m | 2.75 m x 2.75 m |
| Flat | Media | 2.01 m | 1.31 m | 2.01 m x 1.31 m |
https://www.realtor.ca/real-estate/27498151/631-55-ann-oreilly-road-toronto-henry-farm-henry-farm
Interested?
Contact us for more information
Giovanni Pluchino
Salesperson
9001 Dufferin St Unit A9
Thornhill, Ontario L4J 0H7































