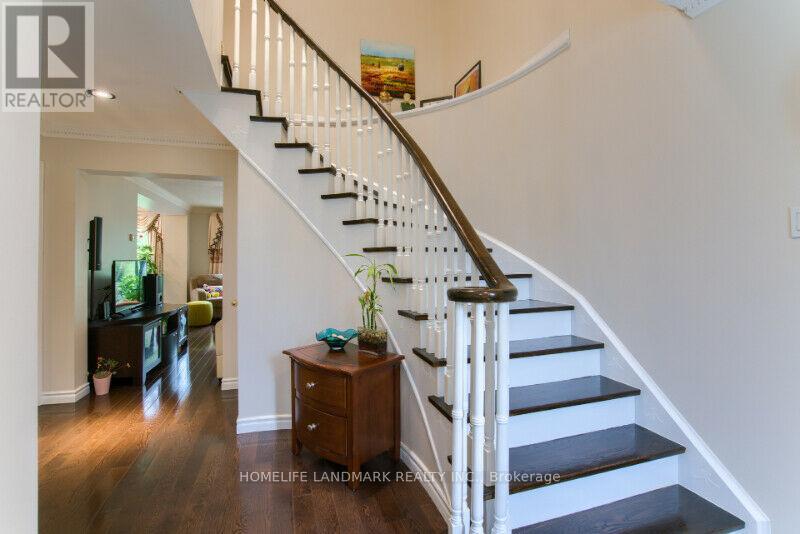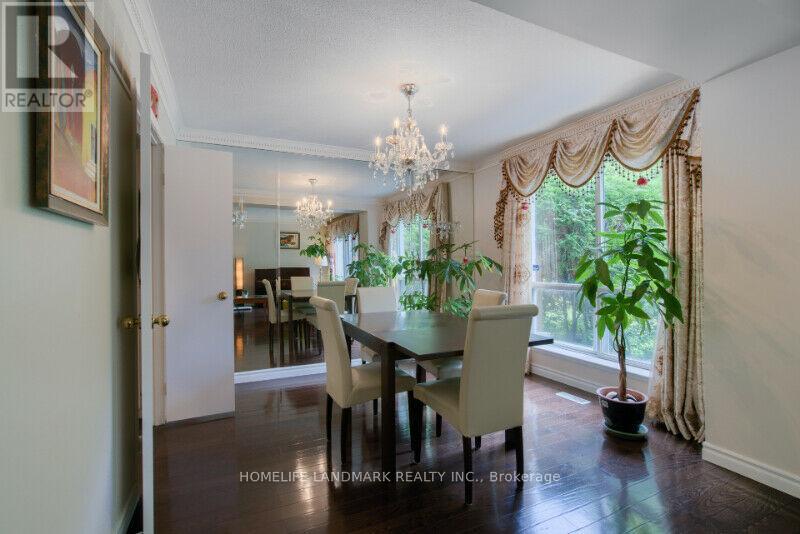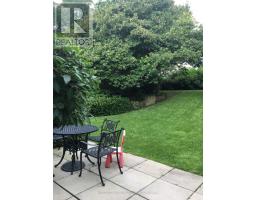110 - 115 Scenic Mill Way N Toronto, Ontario M2L 1T1
$1,538,000Maintenance, Water, Common Area Maintenance, Parking
$1,163 Monthly
Maintenance, Water, Common Area Maintenance, Parking
$1,163 MonthlyRare Opportunity To Own Your Home At This Price In Prestigious Bayview/York Mills Neighbourhood; Bright And Spacious Like Detached Home; One Of the Best Floor Plans By the Builder; Backing Onto Park Setting Green Space; Newly Renovated And Well Maintained; 3 Parking spaces; Top Schools: Harrison Ps, Windfields Jhs,York Mills CI; Move-In Condition.Various Amenities With York Mills Plaza *Walking Distance To York Mills Park Inc, Short Bus To Subway, Mins Access To 401; **** EXTRAS **** S/S Fridge,S/S Gas Stove,S/S Bosch B/I Dishwasher,S/S Microwave; Washer/Dryer; All Window Coverings; ELFs (id:50886)
Property Details
| MLS® Number | C9380115 |
| Property Type | Single Family |
| Neigbourhood | St. Andrew |
| Community Name | St. Andrew-Windfields |
| AmenitiesNearBy | Park, Schools, Public Transit |
| CommunityFeatures | Pet Restrictions |
| Features | Balcony |
| ParkingSpaceTotal | 3 |
Building
| BathroomTotal | 3 |
| BedroomsAboveGround | 3 |
| BedroomsBelowGround | 1 |
| BedroomsTotal | 4 |
| BasementDevelopment | Finished |
| BasementType | N/a (finished) |
| CoolingType | Central Air Conditioning |
| ExteriorFinish | Brick |
| FlooringType | Parquet, Hardwood, Laminate, Concrete |
| HalfBathTotal | 1 |
| HeatingFuel | Natural Gas |
| HeatingType | Forced Air |
| StoriesTotal | 2 |
| SizeInterior | 1399.9886 - 1598.9864 Sqft |
| Type | Row / Townhouse |
Parking
| Attached Garage |
Land
| Acreage | No |
| LandAmenities | Park, Schools, Public Transit |
Rooms
| Level | Type | Length | Width | Dimensions |
|---|---|---|---|---|
| Second Level | Primary Bedroom | 5.04 m | 3.5 m | 5.04 m x 3.5 m |
| Second Level | Bedroom 2 | 4.29 m | 3.36 m | 4.29 m x 3.36 m |
| Second Level | Bedroom 3 | 3.66 m | 3.05 m | 3.66 m x 3.05 m |
| Basement | Recreational, Games Room | 5.55 m | 3.81 m | 5.55 m x 3.81 m |
| Basement | Bedroom 4 | 3.66 m | 3.06 m | 3.66 m x 3.06 m |
| Basement | Laundry Room | 3.66 m | 3.05 m | 3.66 m x 3.05 m |
| Main Level | Living Room | 5.49 m | 3.66 m | 5.49 m x 3.66 m |
| Main Level | Foyer | 2.28 m | 1.53 m | 2.28 m x 1.53 m |
| Main Level | Dining Room | 3.66 m | 3.36 m | 3.66 m x 3.36 m |
| Main Level | Kitchen | 3.96 m | 3.66 m | 3.96 m x 3.66 m |
Interested?
Contact us for more information
Charles Shi Zheng
Salesperson
7240 Woodbine Ave Unit 103
Markham, Ontario L3R 1A4









































