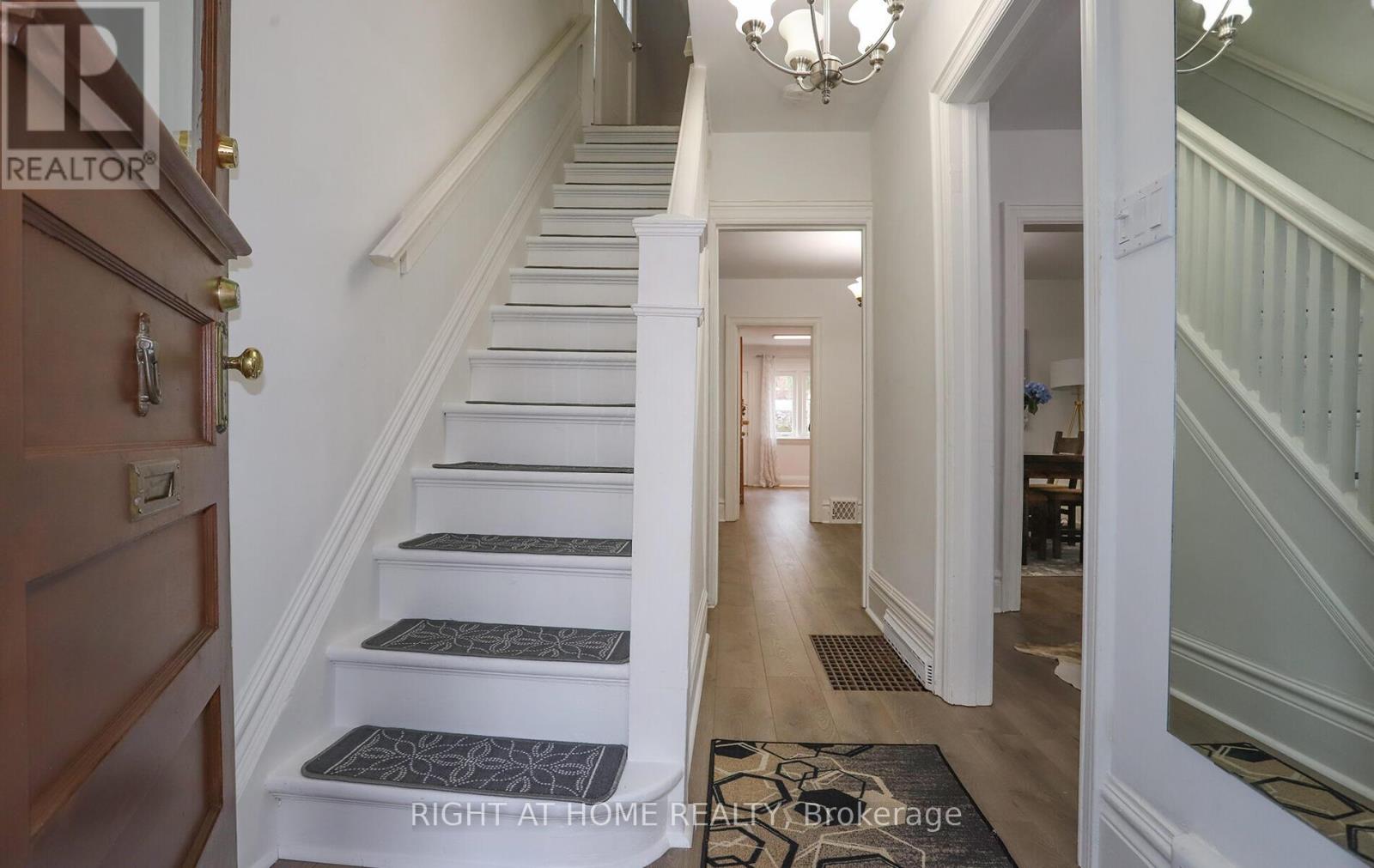165 Hillsdale Avenue E Toronto, Ontario M4S 1T4
3 Bedroom
3 Bathroom
Central Air Conditioning
Forced Air
$1,598,000
Great Location!/Detached Renovated 3 Bdr Home In Davisville Village/Deep South Facing Lot -Just Minutes From Yonge/Eglinton Subway, Shopping, Dining, Parks/Outstanding Schools. Easy Access To Downtown. All Bedrooms W/Closets, Main Floor Powder Room. 2022 Windows/New Laminate Flooring, New Furnace, Updated AC, 2022 Attic Isolation/Move In to One Of Toronto's Best Neighborhoods! Backyard W/Oversized Deck, Yoga Studio ,Gazebo, Interlocking .Home Inspec. Report Avail. Deep Bright Lot With A Lot Of Potential/New 2021Survey **** EXTRAS **** appliances, window coverings (id:50886)
Property Details
| MLS® Number | C9373397 |
| Property Type | Single Family |
| Neigbourhood | Mount Pleasant West |
| Community Name | Mount Pleasant West |
| AmenitiesNearBy | Hospital, Park, Public Transit, Schools |
| Features | Sump Pump |
| ParkingSpaceTotal | 2 |
Building
| BathroomTotal | 3 |
| BedroomsAboveGround | 3 |
| BedroomsTotal | 3 |
| BasementDevelopment | Partially Finished |
| BasementType | N/a (partially Finished) |
| ConstructionStyleAttachment | Detached |
| CoolingType | Central Air Conditioning |
| ExteriorFinish | Brick, Vinyl Siding |
| FlooringType | Laminate |
| FoundationType | Block |
| HalfBathTotal | 1 |
| HeatingFuel | Natural Gas |
| HeatingType | Forced Air |
| StoriesTotal | 2 |
| Type | House |
| UtilityWater | Municipal Water |
Parking
| Detached Garage |
Land
| Acreage | No |
| LandAmenities | Hospital, Park, Public Transit, Schools |
| Sewer | Sanitary Sewer |
| SizeDepth | 136 Ft |
| SizeFrontage | 25 Ft |
| SizeIrregular | 25 X 136 Ft ; Regular |
| SizeTotalText | 25 X 136 Ft ; Regular |
| ZoningDescription | 301-single-family Detached |
Rooms
| Level | Type | Length | Width | Dimensions |
|---|---|---|---|---|
| Second Level | Primary Bedroom | 3.71 m | 3.43 m | 3.71 m x 3.43 m |
| Second Level | Bedroom 2 | 3.46 m | 3.36 m | 3.46 m x 3.36 m |
| Second Level | Bedroom 3 | 3.36 m | 2.98 m | 3.36 m x 2.98 m |
| Ground Level | Living Room | 3.41 m | 2.85 m | 3.41 m x 2.85 m |
| Ground Level | Dining Room | 5.41 m | 3.48 m | 5.41 m x 3.48 m |
| Ground Level | Kitchen | 5.13 m | 3 m | 5.13 m x 3 m |
| Ground Level | Laundry Room | 2.9 m | 1.78 m | 2.9 m x 1.78 m |
Interested?
Contact us for more information
Nadia Singer
Salesperson
Right At Home Realty
1396 Don Mills Rd Unit B-121
Toronto, Ontario M3B 0A7
1396 Don Mills Rd Unit B-121
Toronto, Ontario M3B 0A7

















































